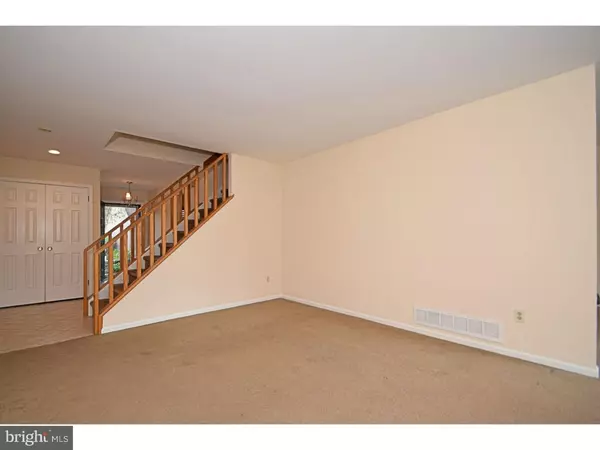$330,000
$335,000
1.5%For more information regarding the value of a property, please contact us for a free consultation.
3 Beds
3 Baths
1,848 SqFt
SOLD DATE : 12/14/2018
Key Details
Sold Price $330,000
Property Type Townhouse
Sub Type Interior Row/Townhouse
Listing Status Sold
Purchase Type For Sale
Square Footage 1,848 sqft
Price per Sqft $178
Subdivision Yardley Corners
MLS Listing ID 1008362714
Sold Date 12/14/18
Style Contemporary
Bedrooms 3
Full Baths 2
Half Baths 1
HOA Fees $260/mo
HOA Y/N Y
Abv Grd Liv Area 1,848
Originating Board TREND
Year Built 1985
Annual Tax Amount $5,857
Tax Year 2018
Lot Size 3,168 Sqft
Acres 0.07
Lot Dimensions 24X132
Property Description
Welcome to 1623 Spring Mill Ct. in the highly desirable Yardley Corners community in the Pennsbury School District. Enter into the foyer which opens to the family room, with new laminate wood flooring, ceiling fan, recessed lights, wood burning fireplace with built-in shelving. The humongous living/great room opens to the dining room with sliding glass doors opening onto the extended patio & overlooking open space. Perfect for entertaining or enjoying some solitude. The dining room flows into the renovated kitchen with upgraded cabinets, granite counters, stainless steel appliances, tile backsplash & recessed lights. Upstairs you'll find the large master bedroom with walk-in closet & renovated en-suite bath. 2 other good sized bedrooms with ample closet space, the hall bath & laundry complete the 2nd floor. Continue to the loft/4th bedroom with 2 double closets, skylight & recessed lights. Living room window & sliding glass door were recently replaced. Freshly painted throughout. All of this plus the phenomenal location just minutes from the major corridors & not far from Yardley or Newtown Boroughs. Welcome to 1623 Spring Mill Ct...Maybe you are home already...
Location
State PA
County Bucks
Area Lower Makefield Twp (10120)
Zoning R3
Rooms
Other Rooms Living Room, Dining Room, Primary Bedroom, Bedroom 2, Kitchen, Family Room, Bedroom 1, Other
Interior
Interior Features Primary Bath(s), Butlers Pantry, Skylight(s), Ceiling Fan(s), Stall Shower, Kitchen - Eat-In
Hot Water Electric
Heating Electric, Forced Air
Cooling Central A/C
Flooring Fully Carpeted, Tile/Brick
Fireplaces Number 1
Fireplaces Type Brick
Equipment Built-In Range, Oven - Self Cleaning, Dishwasher
Fireplace Y
Appliance Built-In Range, Oven - Self Cleaning, Dishwasher
Heat Source Electric
Laundry Upper Floor
Exterior
Exterior Feature Patio(s), Porch(es)
Parking Features Other
Garage Spaces 2.0
Utilities Available Cable TV
Water Access N
Roof Type Pitched,Shingle
Accessibility None
Porch Patio(s), Porch(es)
Total Parking Spaces 2
Garage Y
Building
Story 3+
Foundation Slab
Sewer Public Sewer
Water Public
Architectural Style Contemporary
Level or Stories 3+
Additional Building Above Grade
New Construction N
Schools
High Schools Pennsbury
School District Pennsbury
Others
HOA Fee Include Common Area Maintenance,Snow Removal,Trash
Senior Community No
Tax ID 20-033-207
Ownership Fee Simple
SqFt Source Assessor
Acceptable Financing Conventional, VA, FHA 203(b)
Listing Terms Conventional, VA, FHA 203(b)
Financing Conventional,VA,FHA 203(b)
Special Listing Condition Standard
Read Less Info
Want to know what your home might be worth? Contact us for a FREE valuation!

Our team is ready to help you sell your home for the highest possible price ASAP

Bought with Victoria Cohen • Coldwell Banker Hearthside
GET MORE INFORMATION
Broker-Owner | Lic# RM423246






