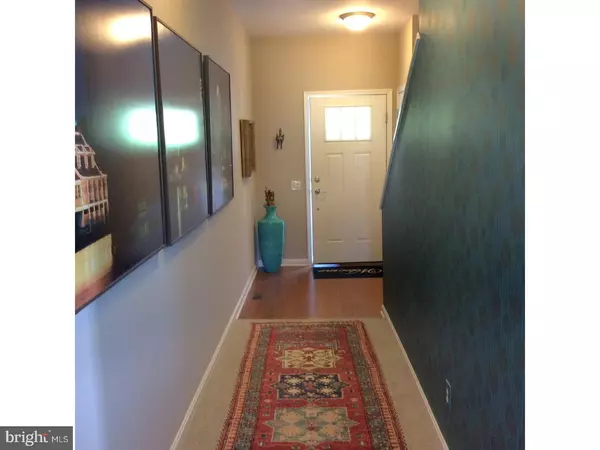$332,500
$339,900
2.2%For more information regarding the value of a property, please contact us for a free consultation.
3 Beds
3 Baths
1,776 SqFt
SOLD DATE : 01/02/2019
Key Details
Sold Price $332,500
Property Type Townhouse
Sub Type Interior Row/Townhouse
Listing Status Sold
Purchase Type For Sale
Square Footage 1,776 sqft
Price per Sqft $187
Subdivision Applecross
MLS Listing ID 1000869316
Sold Date 01/02/19
Style Traditional
Bedrooms 3
Full Baths 2
Half Baths 1
HOA Fees $235/mo
HOA Y/N Y
Abv Grd Liv Area 1,776
Originating Board TREND
Year Built 2012
Annual Tax Amount $6,787
Tax Year 2018
Lot Size 3,637 Sqft
Acres 0.08
Lot Dimensions 0X0
Property Description
Don't miss your chance to buy in one of the most desirable communities in Chester County ? Applecross - where attention has been given to carefree living, recreation, exercise and social opportunities. This 3 Bedroom, 2.5 Bath Townhouse has an open floor plan with a stylish eat-in Kitchen - 42" cabinets, built-in microwave, double sink, plenty of counter-space and gas cooking. Spacious Family Room with gas fireplace, and Dining Room leading to back Deck with access to backyard common area. Second floor has expansive owner's suite and comes complete with private bath featuring dual sink vanity, ceramic tile flooring, and oversized walk-in closet. 2 additional bedrooms, one with walk-in and one with a double closet, a Full Hall Bath, a Linen Closet and a Landry Room. Full unfinished walk-out Basement and 2 car attached garage. Amenities include an 18-hole golf course, indoor and outdoor pools, state of the art fitness center, tennis courts, bars, restaurants, walking trails, etc. What more could you ask for! Applecross has brought it all together and here's your chance to be part of it!
Location
State PA
County Chester
Area East Brandywine Twp (10330)
Zoning R1
Rooms
Other Rooms Living Room, Dining Room, Primary Bedroom, Bedroom 2, Kitchen, Family Room, Bedroom 1, Laundry, Attic
Basement Full, Unfinished, Outside Entrance
Interior
Interior Features Primary Bath(s), Butlers Pantry, Ceiling Fan(s), Kitchen - Eat-In
Hot Water Natural Gas
Heating Gas, Forced Air
Cooling Central A/C
Flooring Wood, Fully Carpeted, Tile/Brick
Fireplaces Number 1
Fireplaces Type Gas/Propane
Equipment Built-In Range, Oven - Self Cleaning, Dishwasher, Disposal, Built-In Microwave
Fireplace Y
Appliance Built-In Range, Oven - Self Cleaning, Dishwasher, Disposal, Built-In Microwave
Heat Source Natural Gas
Laundry Upper Floor
Exterior
Exterior Feature Deck(s)
Parking Features Garage - Front Entry
Garage Spaces 2.0
Utilities Available Cable TV
Amenities Available Swimming Pool, Tennis Courts, Club House
Water Access N
Roof Type Pitched,Shingle
Accessibility None
Porch Deck(s)
Attached Garage 2
Total Parking Spaces 2
Garage Y
Building
Lot Description Level, Front Yard, Rear Yard
Story 2
Foundation Concrete Perimeter
Sewer Public Sewer
Water Public
Architectural Style Traditional
Level or Stories 2
Additional Building Above Grade
New Construction N
Schools
Elementary Schools Brandywine-Wallace
Middle Schools Downington
High Schools Downingtown High School West Campus
School District Downingtown Area
Others
HOA Fee Include Pool(s),Common Area Maintenance,Lawn Maintenance,Snow Removal,Insurance,Health Club,Management
Senior Community No
Tax ID 30-05 -0457
Ownership Fee Simple
SqFt Source Assessor
Acceptable Financing Conventional, VA, FHA 203(b)
Listing Terms Conventional, VA, FHA 203(b)
Financing Conventional,VA,FHA 203(b)
Special Listing Condition Standard
Read Less Info
Want to know what your home might be worth? Contact us for a FREE valuation!

Our team is ready to help you sell your home for the highest possible price ASAP

Bought with Aimee McCue • Keller Williams Real Estate -Exton
GET MORE INFORMATION

Broker-Owner | Lic# RM423246






