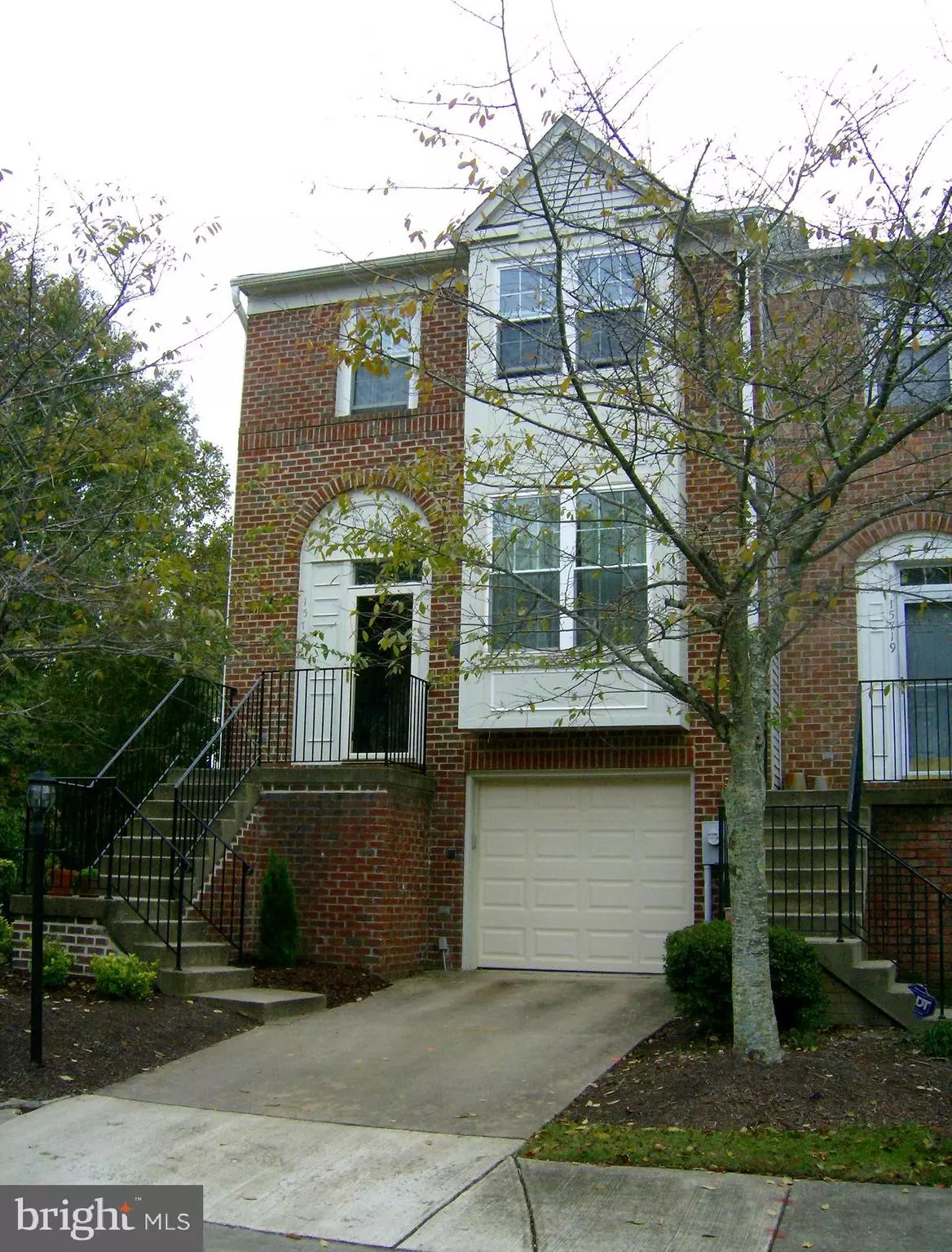$327,000
$325,000
0.6%For more information regarding the value of a property, please contact us for a free consultation.
3 Beds
4 Baths
2,492 SqFt
SOLD DATE : 12/21/2018
Key Details
Sold Price $327,000
Property Type Townhouse
Sub Type End of Row/Townhouse
Listing Status Sold
Purchase Type For Sale
Square Footage 2,492 sqft
Price per Sqft $131
Subdivision Ensleigh At Bowie
MLS Listing ID 1009994490
Sold Date 12/21/18
Style Traditional
Bedrooms 3
Full Baths 2
Half Baths 2
HOA Fees $60/ann
HOA Y/N Y
Abv Grd Liv Area 1,672
Originating Board BRIGHT
Year Built 1995
Annual Tax Amount $4,416
Tax Year 2018
Lot Size 2,250 Sqft
Acres 0.05
Property Description
Beautiful and Spacious (2492 sq. ft.) 3 Level End of Group Townhome with Crown Molding throughout in highly desired Bowie. 3 Bedrooms and 2 Full and 2 Half Baths. Come home to your Master Suite with Sitting Room and Master Bathroom featuring Garden Soaking Tub and Separate Shower. The Basement Family Room features a 2 Sided Fireplace and sliders to a Fenced Backyard and patio. The Large Kitchen has upgraded Quartz Countertops and decorative backsplash with an extra Sitting Room that leads out to the upper level Deck. In walking distance to Bowie Town Center, Entertainment, Metro and Restaurants. Easy Access to Rt. 50 and Rt. 301
Location
State MD
County Prince Georges
Zoning RS
Rooms
Other Rooms Living Room, Dining Room, Primary Bedroom, Bedroom 2, Bedroom 3, Kitchen, Basement, Foyer, Bathroom 1, Primary Bathroom
Basement Connecting Stairway, Daylight, Full, Fully Finished, Garage Access, Interior Access, Rear Entrance, Windows
Interior
Interior Features Carpet, Ceiling Fan(s), Family Room Off Kitchen, Floor Plan - Traditional, Kitchen - Eat-In, Upgraded Countertops, Combination Dining/Living, Attic, Crown Moldings, Kitchen - Island, Primary Bath(s), Stall Shower
Hot Water 60+ Gallon Tank
Heating Gas
Cooling Central A/C
Flooring Hardwood, Ceramic Tile, Carpet
Fireplaces Number 1
Fireplaces Type Screen
Equipment Built-In Microwave, Dishwasher, Disposal, Dryer, Exhaust Fan, Icemaker, Oven/Range - Gas, Range Hood, Refrigerator, Washer, Oven - Single
Fireplace Y
Window Features Bay/Bow
Appliance Built-In Microwave, Dishwasher, Disposal, Dryer, Exhaust Fan, Icemaker, Oven/Range - Gas, Range Hood, Refrigerator, Washer, Oven - Single
Heat Source Natural Gas
Laundry Basement
Exterior
Exterior Feature Deck(s), Patio(s)
Parking Features Garage - Front Entry, Basement Garage
Garage Spaces 1.0
Fence Rear, Wood
Utilities Available Cable TV Available, Fiber Optics Available
Amenities Available Picnic Area, Common Grounds
Water Access N
Roof Type Shingle,Composite
Accessibility None
Porch Deck(s), Patio(s)
Road Frontage City/County
Attached Garage 1
Total Parking Spaces 1
Garage Y
Building
Story 3+
Sewer Public Sewer
Water Public
Architectural Style Traditional
Level or Stories 3+
Additional Building Above Grade, Below Grade
New Construction N
Schools
Elementary Schools Kenilworth
Middle Schools Benjamin Tasker
High Schools Bowie
School District Prince George'S County Public Schools
Others
HOA Fee Include Common Area Maintenance,Snow Removal,Trash,Reserve Funds,Lawn Care Front
Senior Community No
Tax ID 17072793545
Ownership Fee Simple
SqFt Source Estimated
Special Listing Condition Standard
Read Less Info
Want to know what your home might be worth? Contact us for a FREE valuation!

Our team is ready to help you sell your home for the highest possible price ASAP

Bought with Kofi A Edjah • Fairfax Realty Premier
GET MORE INFORMATION
Broker-Owner | Lic# RM423246






