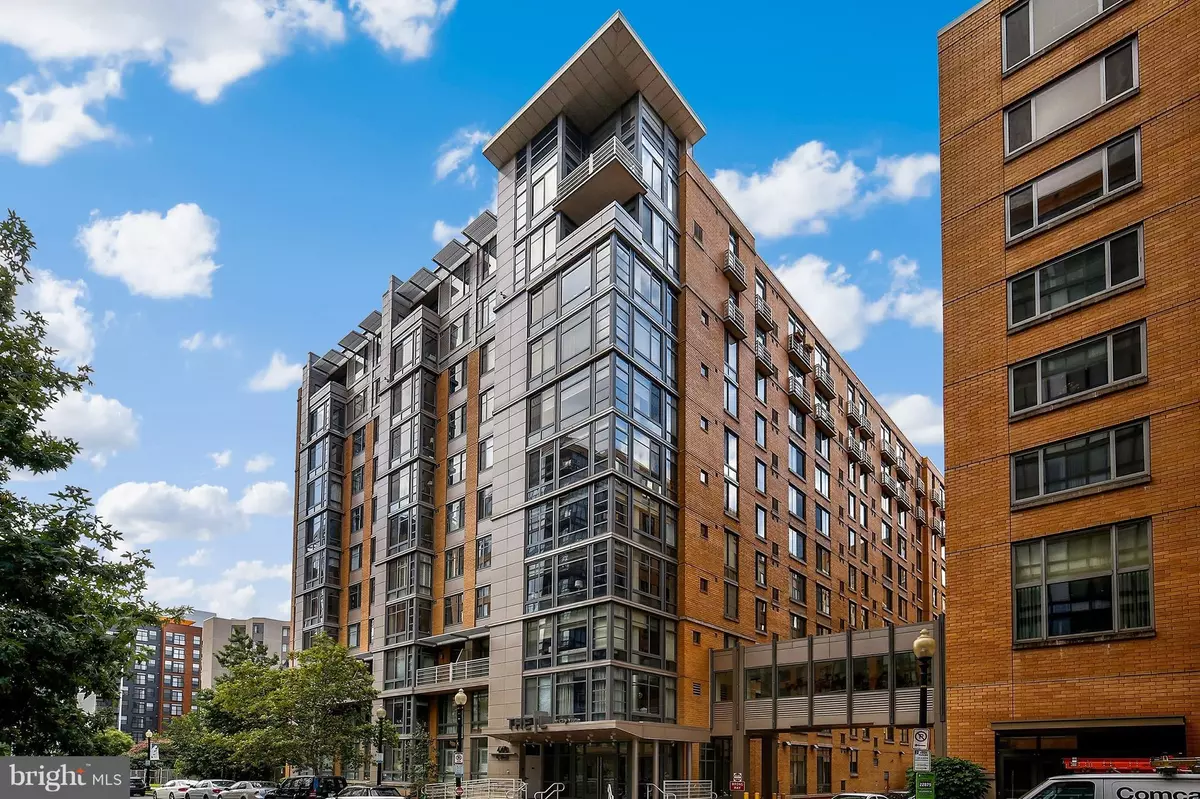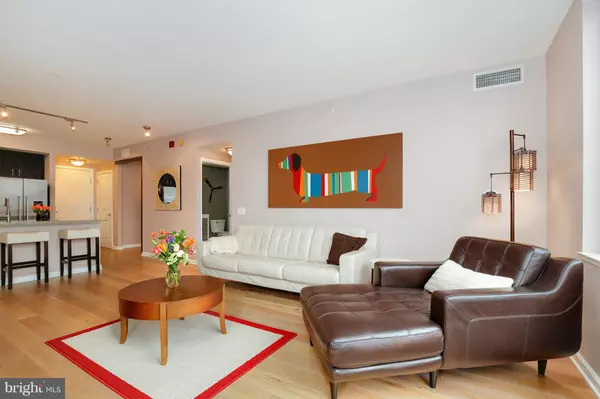$707,500
$715,000
1.0%For more information regarding the value of a property, please contact us for a free consultation.
2 Beds
2 Baths
1,010 SqFt
SOLD DATE : 12/28/2018
Key Details
Sold Price $707,500
Property Type Condo
Sub Type Condo/Co-op
Listing Status Sold
Purchase Type For Sale
Square Footage 1,010 sqft
Price per Sqft $700
Subdivision Mount Vernon
MLS Listing ID DCDC101506
Sold Date 12/28/18
Style Contemporary
Bedrooms 2
Full Baths 2
Condo Fees $761/mo
HOA Y/N N
Abv Grd Liv Area 1,010
Originating Board BRIGHT
Year Built 2007
Annual Tax Amount $3,977
Tax Year 2017
Lot Size 164 Sqft
Property Description
City living at its finest - with parking! Stunning upper level condo with balcony at City Vista in Mount Vernon Triangle. This spacious and light filled two bedroom, plus den, home boasts elegant wide plank oak wood flooring, two newly renovated bathrooms, new stainless steel appliances, a large granite top kitchen island and so much more. Walk in closets provide for ample storage and electronic blinds add greater convenience. Visit the rooftop deck and take in the city views, while lounging in one of many gathering places or perhaps from the pool or hot tub. Direct access to the Safeway on site and steps from two Metros and the nightlife attractions. Deeded garage space conveys.
Location
State DC
County Washington
Zoning D-4-R
Rooms
Main Level Bedrooms 2
Interior
Interior Features Floor Plan - Open, Kitchen - Gourmet, Primary Bath(s), Upgraded Countertops, Wood Floors, Walk-in Closet(s)
Heating Forced Air
Cooling Central A/C
Equipment Built-In Microwave, Dishwasher, Disposal, Dryer, Exhaust Fan, Icemaker, Oven/Range - Gas, Refrigerator, Stainless Steel Appliances, Stove, Washer
Appliance Built-In Microwave, Dishwasher, Disposal, Dryer, Exhaust Fan, Icemaker, Oven/Range - Gas, Refrigerator, Stainless Steel Appliances, Stove, Washer
Heat Source Natural Gas
Exterior
Exterior Feature Balcony, Roof, Deck(s)
Parking Features Underground
Garage Spaces 1.0
Amenities Available Community Center, Concierge, Meeting Room, Elevator, Security, Party Room, Pool - Outdoor
Water Access N
Accessibility Elevator
Porch Balcony, Roof, Deck(s)
Attached Garage 1
Total Parking Spaces 1
Garage Y
Building
Story 1
Unit Features Hi-Rise 9+ Floors
Sewer Public Sewer
Water Public
Architectural Style Contemporary
Level or Stories 1
Additional Building Above Grade, Below Grade
New Construction N
Schools
School District District Of Columbia Public Schools
Others
HOA Fee Include Water,Custodial Services Maintenance,Ext Bldg Maint,Management,Reserve Funds,Snow Removal,Trash,Security Gate
Senior Community No
Tax ID 0515//2104
Ownership Condominium
Special Listing Condition Standard
Read Less Info
Want to know what your home might be worth? Contact us for a FREE valuation!

Our team is ready to help you sell your home for the highest possible price ASAP

Bought with Richard Michael Morrison • Redfin Corp
GET MORE INFORMATION
Broker-Owner | Lic# RM423246






