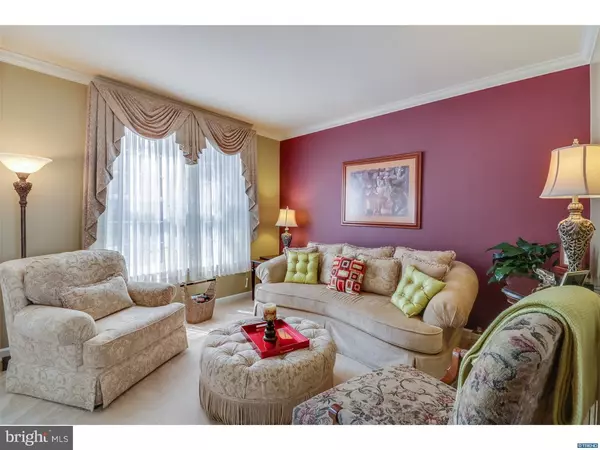$440,000
$440,000
For more information regarding the value of a property, please contact us for a free consultation.
4 Beds
4 Baths
4,099 SqFt
SOLD DATE : 12/14/2018
Key Details
Sold Price $440,000
Property Type Single Family Home
Sub Type Detached
Listing Status Sold
Purchase Type For Sale
Square Footage 4,099 sqft
Price per Sqft $107
Subdivision Meritage
MLS Listing ID 1002402776
Sold Date 12/14/18
Style Colonial
Bedrooms 4
Full Baths 3
Half Baths 1
HOA Fees $19/ann
HOA Y/N Y
Abv Grd Liv Area 3,650
Originating Board TREND
Year Built 2004
Annual Tax Amount $3,833
Tax Year 2017
Lot Size 0.330 Acres
Acres 0.33
Lot Dimensions 122x174
Property Description
This well designed home in Meritage is ready for a new owner. It has been well maintained by the original owners with pride of ownership evident in all of the details in this home. A paver walkway with decorative hardscaping beckons you to the front door. Enter into a grand two two story foyer with a living room on the left and a 13'5" by 12'5" dining room on the right. The dramatic staircase does not hinder any views to the other rooms on this level. The kitchen, with double ovens, eating area and large island is open to the family room that has a gas fireplace. Off of the kitchen is a sunroom with sliders to a trex deck. There is also a half bath, den/office and a 5'11" by 14'10" laundry room on this level. Upstairs are three ample sixed bedrooms in addition to the master that has a sitting area with a fireplace, walk in closet and a large master bath. The hall bathroom has a double sink with a sky light. Both the master and hall area have linen closets. The finished basement currently has a theater room, game area and sitting area with an outside entrance to the yard. A total of three large rooms. There is also a full bathroom. THINK MOTHER-DAUGHTER SUITE. Additional features include a newer HVAC system. The location is convenient to Routes 13 and 40 in addition to Route 95. There is a grandness to this home that you can experience everyday while living in this home. You have to see all that this home has to offer to belief it!
Location
State DE
County New Castle
Area Newark/Glasgow (30905)
Zoning NC21
Rooms
Other Rooms Living Room, Dining Room, Primary Bedroom, Bedroom 2, Bedroom 3, Kitchen, Family Room, Bedroom 1, In-Law/auPair/Suite, Other, Attic
Basement Full, Partially Finished, Walkout Level
Interior
Interior Features Butlers Pantry, Ceiling Fan(s), Central Vacuum, Kitchen - Eat-In, Kitchen - Island, Primary Bath(s), Wet/Dry Bar
Hot Water Electric
Heating Gas
Cooling Central A/C
Flooring Fully Carpeted, Stone, Wood
Fireplaces Number 2
Equipment Cooktop, Dishwasher, Disposal, Oven - Double
Fireplace Y
Appliance Cooktop, Dishwasher, Disposal, Oven - Double
Heat Source Natural Gas
Laundry Main Floor
Exterior
Exterior Feature Deck(s)
Parking Features Garage Door Opener
Garage Spaces 4.0
Utilities Available Cable TV
Water Access N
Roof Type Shingle
Accessibility None
Porch Deck(s)
Attached Garage 2
Total Parking Spaces 4
Garage Y
Building
Lot Description Level
Story 2
Foundation Concrete Perimeter
Sewer Public Sewer
Water Public
Architectural Style Colonial
Level or Stories 2
Additional Building Above Grade, Below Grade
Structure Type Cathedral Ceilings
New Construction N
Schools
School District Christina
Others
HOA Fee Include Common Area Maintenance
Senior Community No
Tax ID 11-030.40-032
Ownership Fee Simple
SqFt Source Assessor
Acceptable Financing Conventional, VA, FHA 203(b)
Listing Terms Conventional, VA, FHA 203(b)
Financing Conventional,VA,FHA 203(b)
Special Listing Condition Standard
Read Less Info
Want to know what your home might be worth? Contact us for a FREE valuation!

Our team is ready to help you sell your home for the highest possible price ASAP

Bought with James C Day III • Century 21 Gold Key Realty
GET MORE INFORMATION
Broker-Owner | Lic# RM423246






