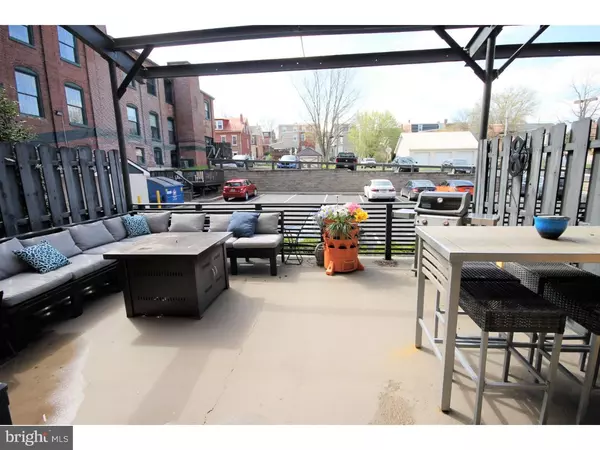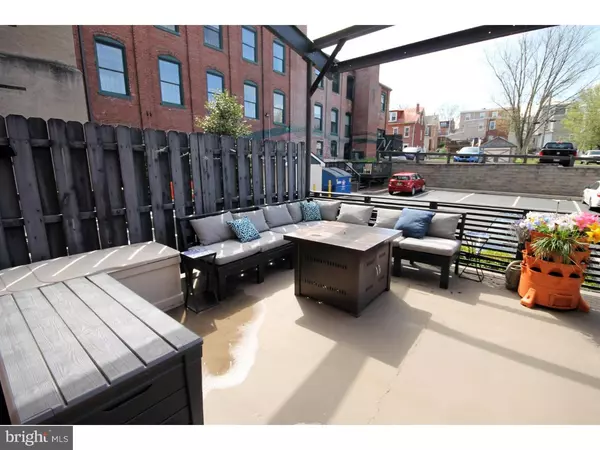$190,000
$190,000
For more information regarding the value of a property, please contact us for a free consultation.
1 Bed
1 Bath
840 SqFt
SOLD DATE : 12/18/2018
Key Details
Sold Price $190,000
Property Type Condo
Sub Type Condo/Co-op
Listing Status Sold
Purchase Type For Sale
Square Footage 840 sqft
Price per Sqft $226
Subdivision Byrne Lofts
MLS Listing ID PACT101436
Sold Date 12/18/18
Style Loft,Loft with Bedrooms
Bedrooms 1
Full Baths 1
Condo Fees $276/mo
HOA Y/N N
Abv Grd Liv Area 840
Originating Board TREND
Year Built 2008
Annual Tax Amount $4,561
Tax Year 2018
Lot Size 2,615 Sqft
Acres 0.06
Lot Dimensions 0X0
Property Description
Rarely available and the first time on the market, a unit with a patio! First floor 1br, 1bth Manhattan-style condo in Byrne Lofts with a huge patio, one of 4 patio units in the building! Walk to everything in Phoenixville! Kitchen has Granite countertops, upgraded stainless steel appliances, custom cabinets, and large granite island for easy entertaining. Additional features include 12 ft Ceilings, exposed beams and ductwork, refinished original hardwood flooring and oversized windows. The Bedroom is very spacious with large walk in closet with plenty of storage space. Bathroom also was upgraded with a granite topped vanity. Unit was also upgraded with exposed brick columns which was a premium upgrade during construction. Washer and dryer included as is one car parking. The Byrne Lofts Offers Urban Loft Living in the Wonderful Small Chester County Town of Phoenixville. We Scored a 91 in "Walkability" on Zillow. Community Features Onsite Fitness Area, Elevators, The Byrne Lofts Have Everything one is looking for, Minimal Maintenance, Ability to Lock Up & Travel, Convenience (Walk to Bars, Restaurants, Shops, Close to Valley Forge Park & King of Prussia). Community is Pet Friendly.
Location
State PA
County Chester
Area Phoenixville Boro (10315)
Zoning DC
Direction South
Rooms
Other Rooms Living Room, Primary Bedroom, Kitchen
Main Level Bedrooms 1
Interior
Interior Features Kitchen - Island
Hot Water Electric
Heating Electric, Forced Air
Cooling Central A/C
Flooring Wood, Tile/Brick
Equipment Built-In Range, Dishwasher, Disposal
Fireplace N
Appliance Built-In Range, Dishwasher, Disposal
Heat Source Electric
Laundry Main Floor
Exterior
Garage Spaces 1.0
Amenities Available Billiard Room, Elevator, Exercise Room
Water Access N
Roof Type Pitched
Accessibility None
Total Parking Spaces 1
Garage N
Building
Story 1
Unit Features Garden 1 - 4 Floors
Sewer Public Sewer
Water Public
Architectural Style Loft, Loft with Bedrooms
Level or Stories 1
Additional Building Above Grade
New Construction N
Schools
Middle Schools Phoenixville Area
High Schools Phoenixville Area
School District Phoenixville Area
Others
HOA Fee Include Common Area Maintenance,Ext Bldg Maint,Lawn Maintenance,Snow Removal,Trash,Management
Senior Community No
Tax ID 15-09 -0643.1400
Ownership Condominium
Acceptable Financing Conventional
Listing Terms Conventional
Financing Conventional
Special Listing Condition Standard
Read Less Info
Want to know what your home might be worth? Contact us for a FREE valuation!

Our team is ready to help you sell your home for the highest possible price ASAP

Bought with David A Batty • Keller Williams Realty Devon-Wayne
GET MORE INFORMATION
Broker-Owner | Lic# RM423246






