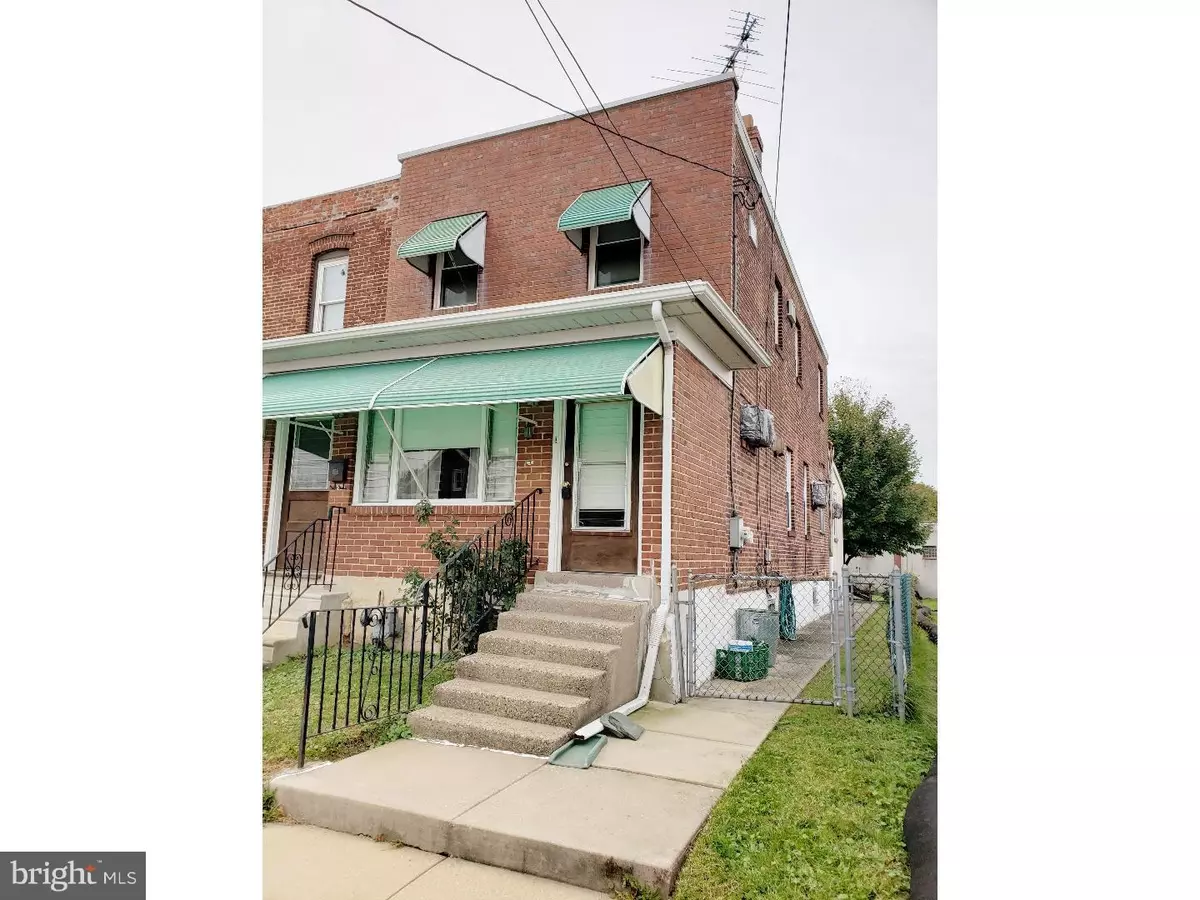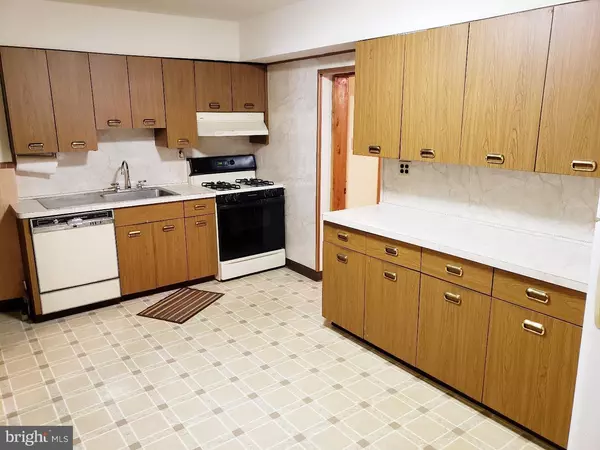$146,600
$149,900
2.2%For more information regarding the value of a property, please contact us for a free consultation.
3 Beds
3 Baths
1,692 SqFt
SOLD DATE : 03/29/2019
Key Details
Sold Price $146,600
Property Type Single Family Home
Sub Type Twin/Semi-Detached
Listing Status Sold
Purchase Type For Sale
Square Footage 1,692 sqft
Price per Sqft $86
Subdivision Milmont Park
MLS Listing ID PADE101426
Sold Date 03/29/19
Style Colonial
Bedrooms 3
Full Baths 2
Half Baths 1
HOA Y/N N
Abv Grd Liv Area 1,692
Originating Board TREND
Year Built 1910
Annual Tax Amount $5,091
Tax Year 2018
Lot Size 3,964 Sqft
Acres 0.09
Lot Dimensions 25X180
Property Description
Tremendous opportunity and potential with this 3BR/3.1B End unit Row home. This Ridley School District home has been modified into two separate living areas. Enter the lower unit through the bonus room/office with a half bath and own entrance. This property is zoned to allow commercial use if wanted. Continue to the expansive living room which has access to the upper unit and connects to the roomy eat in kitchen with plenty of cabinets and gas cooking. To the rear of the main level is the main bedroom with it's own unique full bathroom and door to the rear yard. The W/O full basement is mostly finished with extra storage rooms, laundry area and a full bathroom. Enter the second upstairs area by either it's own front door or inner door off the living room. There are two nice sized bedrooms a full hall bathroom and it's own eat in kitchen. Two electric panels, currently to separate units. Buyer is responsible for Use and Occupancy and any remediation's associated with such. Property is being sold in as is condition.
Location
State PA
County Delaware
Area Ridley Twp (10438)
Zoning RES
Rooms
Other Rooms Living Room, Primary Bedroom, Bedroom 2, Kitchen, Family Room, Bedroom 1, Other
Basement Full
Interior
Interior Features Kitchen - Eat-In
Hot Water Natural Gas
Heating Hot Water
Cooling None
Fireplace N
Heat Source Natural Gas
Laundry Basement
Exterior
Water Access N
Accessibility None
Garage N
Building
Story 2
Sewer Public Sewer
Water Public
Architectural Style Colonial
Level or Stories 2
Additional Building Above Grade
New Construction N
Schools
School District Ridley
Others
Senior Community No
Tax ID 38-05-00380-00
Ownership Fee Simple
SqFt Source Assessor
Special Listing Condition Standard
Read Less Info
Want to know what your home might be worth? Contact us for a FREE valuation!

Our team is ready to help you sell your home for the highest possible price ASAP

Bought with Heather Joanne Elvidge • Keller Williams Real Estate-Horsham
GET MORE INFORMATION
Broker-Owner | Lic# RM423246






