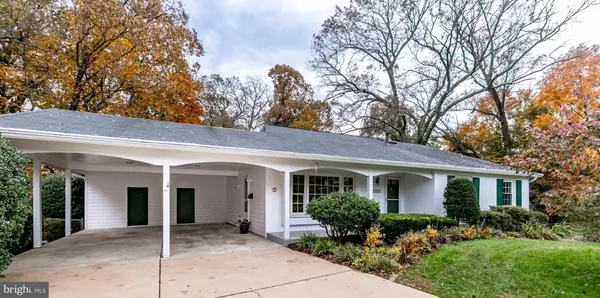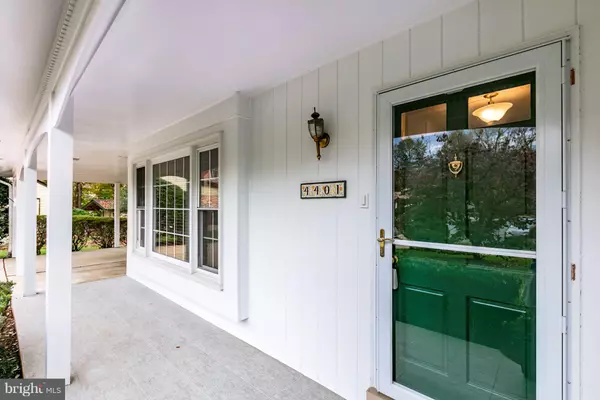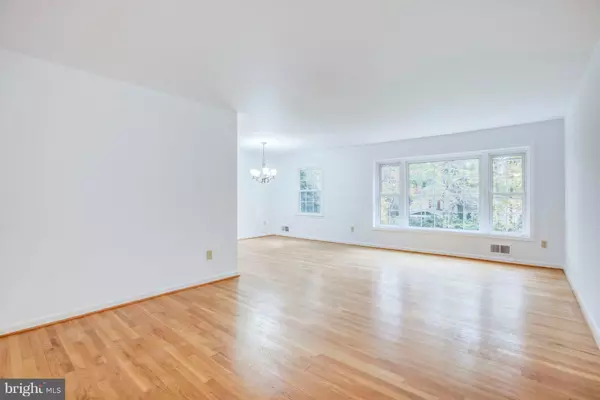$647,500
$650,000
0.4%For more information regarding the value of a property, please contact us for a free consultation.
5 Beds
3 Baths
1,510 SqFt
SOLD DATE : 12/12/2018
Key Details
Sold Price $647,500
Property Type Single Family Home
Sub Type Detached
Listing Status Sold
Purchase Type For Sale
Square Footage 1,510 sqft
Price per Sqft $428
Subdivision Wakefield Chapel Estates
MLS Listing ID VAFX102494
Sold Date 12/12/18
Style Ranch/Rambler
Bedrooms 5
Full Baths 3
HOA Y/N N
Abv Grd Liv Area 1,510
Originating Board BRIGHT
Year Built 1967
Annual Tax Amount $7,053
Tax Year 2018
Lot Size 0.409 Acres
Acres 0.41
Property Description
Location Location Location!!! A fantastic rambler on a quiet cul-de-sac with mature trees all around. Minutes away from the Beltway I-495 and walking distance to the NVCC Annandale campus. Hardwood floor in the entire main level with tiles in the kitchen and breakfast areas. With a covered car port that is spacious for 2 large cars, a large fenced backyard with a custom patio , this home will be ideal for any size family. The basement has a large rec room and an additional bedroom/office area with a fully attached bathroom and can be used as an in-laws suite. The basement also boasts of a wet bar. A large unfinished area in the basement has plenty of storage space including a cedar closet. The main level has a separate dining area in adjoining the family room. The whole house is freshly painted, has new carpet in basement, new light fixtures, and has been well cared for. Open House Sunday Nov 11 between 12-3.
Location
State VA
County Fairfax
Zoning 121
Direction Northwest
Rooms
Other Rooms Dining Room, Primary Bedroom, Bedroom 2, Bedroom 3, Bedroom 4, Kitchen, Family Room, Basement, Foyer, Breakfast Room, Laundry, Bathroom 3, Additional Bedroom
Basement Full, Partially Finished, Walkout Level, Rear Entrance, Interior Access
Main Level Bedrooms 4
Interior
Interior Features Breakfast Area, Ceiling Fan(s), Chair Railings, Combination Kitchen/Dining, Dining Area, Entry Level Bedroom, Floor Plan - Traditional, Kitchen - Eat-In, Pantry, Recessed Lighting, Upgraded Countertops, Skylight(s), Wet/Dry Bar, Wood Floors
Hot Water Natural Gas
Heating Central
Cooling Central A/C
Flooring Hardwood, Carpet, Ceramic Tile
Fireplaces Number 1
Fireplaces Type Wood
Equipment Dishwasher, Dryer, Disposal, Exhaust Fan, Microwave, Oven/Range - Gas, Refrigerator, Stainless Steel Appliances, Washer, Water Heater
Furnishings No
Fireplace Y
Window Features Screens
Appliance Dishwasher, Dryer, Disposal, Exhaust Fan, Microwave, Oven/Range - Gas, Refrigerator, Stainless Steel Appliances, Washer, Water Heater
Heat Source Natural Gas
Laundry Basement
Exterior
Garage Spaces 2.0
Water Access N
Roof Type Asphalt
Accessibility None
Total Parking Spaces 2
Garage N
Building
Story 2
Sewer Public Sewer
Water Public
Architectural Style Ranch/Rambler
Level or Stories 2
Additional Building Above Grade, Below Grade
Structure Type Dry Wall,Paneled Walls
New Construction N
Schools
Elementary Schools Wakefield Forest
Middle Schools Frost
High Schools Woodson
School District Fairfax County Public Schools
Others
Senior Community No
Tax ID 0701 07 0175
Ownership Fee Simple
SqFt Source Estimated
Security Features Main Entrance Lock,Smoke Detector
Acceptable Financing Conventional, FHA, Cash, VA, USDA, VHDA
Horse Property N
Listing Terms Conventional, FHA, Cash, VA, USDA, VHDA
Financing Conventional,FHA,Cash,VA,USDA,VHDA
Special Listing Condition Standard
Read Less Info
Want to know what your home might be worth? Contact us for a FREE valuation!

Our team is ready to help you sell your home for the highest possible price ASAP

Bought with Danielle DuBois • Long & Foster Real Estate, Inc.
GET MORE INFORMATION
Broker-Owner | Lic# RM423246






