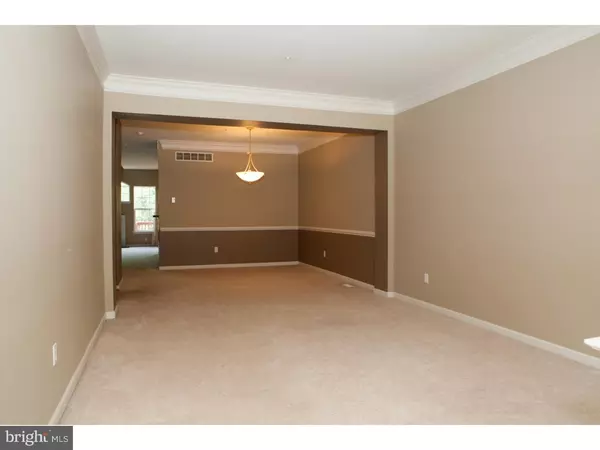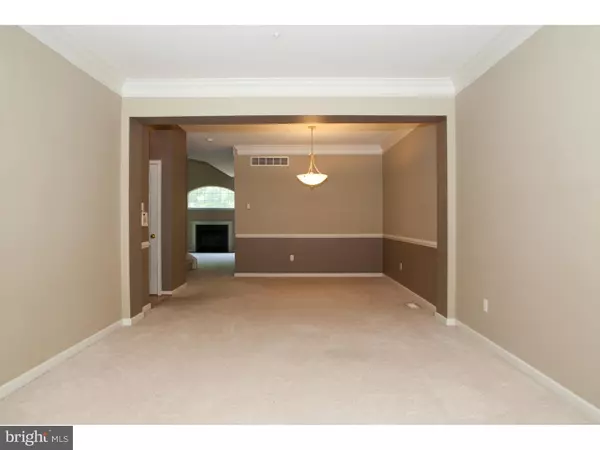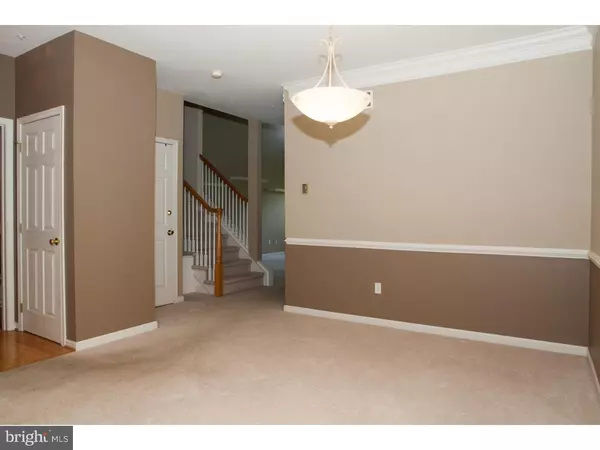$355,000
$375,000
5.3%For more information regarding the value of a property, please contact us for a free consultation.
3 Beds
3 Baths
2,328 SqFt
SOLD DATE : 12/06/2018
Key Details
Sold Price $355,000
Property Type Townhouse
Sub Type End of Row/Townhouse
Listing Status Sold
Purchase Type For Sale
Square Footage 2,328 sqft
Price per Sqft $152
Subdivision Whiteland Woods
MLS Listing ID 1002344006
Sold Date 12/06/18
Style Other
Bedrooms 3
Full Baths 2
Half Baths 1
HOA Fees $216/mo
HOA Y/N Y
Abv Grd Liv Area 2,328
Originating Board TREND
Year Built 2001
Annual Tax Amount $5,009
Tax Year 2018
Lot Size 2,431 Sqft
Acres 0.06
Lot Dimensions 0 X 0
Property Description
This beautiful Whiteland Woods townhome is ready for you! A generous amount of space tall ceilings, open concept, giant bathrooms, main floor entry, second-floor laundry, bonus loft, garage, unfinished walkout basement and available immediately. You won't believe how much space there is inside this home it just keeps on going! Downstairs offers a dining room, living room, open floor plan kitchen with access to the back deck! Upstairs you will find 3 big bedrooms the master boasting a huge bathroom with a stall shower and a soaking tub also hosts a huge walk-in closet with shelving and drawers ready for your things! There is a hall bath for the other two bedrooms with a double vanity!! The laundry is also on this floor. The loft is huge and could be used for a number of things. If all this space isn't enough for you the walkout basement could easily be finished for more living space! Schedule today...easy to show!
Location
State PA
County Chester
Area West Whiteland Twp (10341)
Zoning R3
Rooms
Other Rooms Living Room, Dining Room, Primary Bedroom, Bedroom 2, Kitchen, Bedroom 1
Basement Full, Unfinished
Interior
Interior Features Central Vacuum, Sprinkler System, Stall Shower, Breakfast Area
Hot Water Electric
Heating Gas, Hot Water
Cooling Central A/C
Flooring Fully Carpeted
Fireplaces Number 1
Fireplace Y
Heat Source Natural Gas
Laundry Upper Floor
Exterior
Exterior Feature Deck(s)
Parking Features Garage - Front Entry
Garage Spaces 1.0
Amenities Available Swimming Pool, Tennis Courts, Tot Lots/Playground
Water Access N
Accessibility None
Porch Deck(s)
Attached Garage 1
Total Parking Spaces 1
Garage Y
Building
Story 3+
Sewer Public Sewer
Water Public
Architectural Style Other
Level or Stories 3+
Additional Building Above Grade
Structure Type 9'+ Ceilings
New Construction N
Schools
Elementary Schools Mary C. Howse
Middle Schools Peirce
High Schools B. Reed Henderson
School District West Chester Area
Others
HOA Fee Include Pool(s),Common Area Maintenance,Lawn Maintenance,Snow Removal,Health Club
Senior Community No
Tax ID 41-05L-0084
Ownership Fee Simple
SqFt Source Assessor
Special Listing Condition Standard
Read Less Info
Want to know what your home might be worth? Contact us for a FREE valuation!

Our team is ready to help you sell your home for the highest possible price ASAP

Bought with Patricia Duffy • Keller Williams Real Estate -Exton
GET MORE INFORMATION

Broker-Owner | Lic# RM423246






