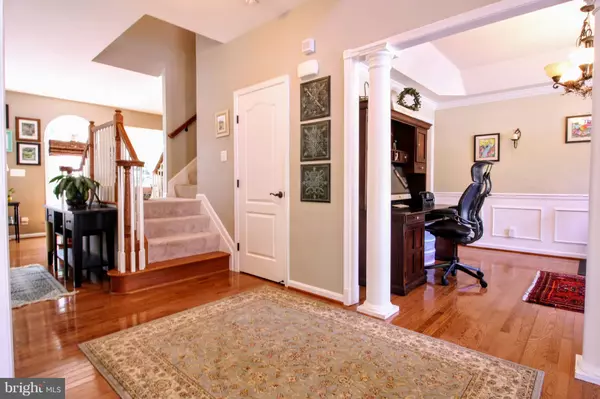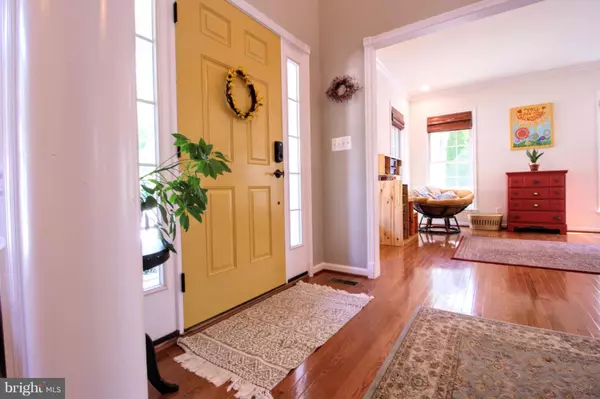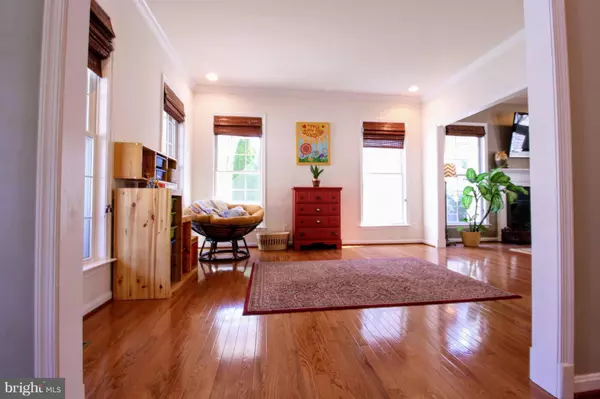$426,000
$426,000
For more information regarding the value of a property, please contact us for a free consultation.
4 Beds
3 Baths
2,806 SqFt
SOLD DATE : 12/07/2018
Key Details
Sold Price $426,000
Property Type Single Family Home
Sub Type Detached
Listing Status Sold
Purchase Type For Sale
Square Footage 2,806 sqft
Price per Sqft $151
Subdivision Tall Pines
MLS Listing ID 1007830914
Sold Date 12/07/18
Style Colonial
Bedrooms 4
Full Baths 2
Half Baths 1
HOA Y/N N
Abv Grd Liv Area 2,806
Originating Board MRIS
Year Built 2008
Annual Tax Amount $3,662
Tax Year 2017
Lot Size 10,757 Sqft
Acres 0.25
Property Description
You'll love this bright and spacious 2-story home located just 10 minutes from the bridge! With over 2800sf, four bedrooms, 2.5 bathrooms, two car insulated garage, and plenty of storage, you will be comfortable here for years to come. As you enter by means of the deep wrap around porch, you're welcomed by gleaming wood floors and an open floor plan, capable of hosting large parties. The kitchen, overlooking the morning room, is truly the heart of this home with granite counters, SS appliances, tons of cabinet space, planning desk, dry bar, island with cook top, separate pantry, and breakfast bar. Wow! Downstairs you'll also find a formal dining room with tray ceiling and wainscoting, living room or flex use space, family room with cozy wood-burning fireplace, trendy half bath, and separate laundry room. Dual staircase leads to the split bedroom plan upstairs. French doors welcome you to your spacious master suite which features a tray ceiling, two walk-in closets, and a large linen closet. The spa like master bath gives everyone the space they need with a long vanity with two sinks, walk-in tile shower, deep two person soaking tub and separate water closet. The guest bedrooms are nicely sized too and share the hall bathroom with two separate vanities, keeping everyone happy! When warm weather beckons you, take to the outdoors on the large privacy patio with room for table, grill, and full seating group. The deep backyard allows for plenty of outdoor play and the paver lined gardens will encourage your inner green thumb. Not to be overlooked, this home also features a finished/conditioned crawl space with interior access for endless storage and easy access to main systems. Dual zone heat pumps too. This home is priced to sell. Set up your showing today and take the first step to making this home yours!
Location
State MD
County Queen Annes
Zoning NC20T
Rooms
Other Rooms Living Room, Dining Room, Primary Bedroom, Bedroom 2, Bedroom 3, Kitchen, Family Room, Foyer, Breakfast Room, Bedroom 1, Laundry, Storage Room
Interior
Interior Features Attic, Kitchen - Island, Dining Area, Breakfast Area, Primary Bath(s), Upgraded Countertops, Window Treatments, Double/Dual Staircase, Wood Floors, Chair Railings, Floor Plan - Open, Wet/Dry Bar, Walk-in Closet(s), Recessed Lighting, Pantry, Formal/Separate Dining Room, Family Room Off Kitchen, Crown Moldings, Ceiling Fan(s), Carpet
Hot Water Multi-tank
Heating Heat Pump(s)
Cooling Heat Pump(s)
Flooring Carpet, Ceramic Tile, Hardwood
Fireplaces Number 1
Fireplaces Type Wood
Equipment Dishwasher, Disposal, Dryer - Front Loading, Exhaust Fan, Microwave, Oven - Wall, Washer - Front Loading, Water Heater, Cooktop - Down Draft
Fireplace Y
Appliance Dishwasher, Disposal, Dryer - Front Loading, Exhaust Fan, Microwave, Oven - Wall, Washer - Front Loading, Water Heater, Cooktop - Down Draft
Heat Source Electric
Laundry Main Floor
Exterior
Exterior Feature Patio(s), Wrap Around
Parking Features Garage Door Opener
Garage Spaces 2.0
Water Access N
Roof Type Shingle,Asphalt
Accessibility None
Porch Patio(s), Wrap Around
Attached Garage 2
Total Parking Spaces 2
Garage Y
Building
Story 2
Foundation Crawl Space
Sewer Public Sewer
Water Public
Architectural Style Colonial
Level or Stories 2
Additional Building Above Grade
Structure Type 9'+ Ceilings,Tray Ceilings,Vaulted Ceilings
New Construction N
Schools
Middle Schools Stevensville
High Schools Kent Island
School District Queen Anne'S County Public Schools
Others
Senior Community No
Tax ID 1805050944
Ownership Fee Simple
SqFt Source Estimated
Security Features Security System
Special Listing Condition Standard
Read Less Info
Want to know what your home might be worth? Contact us for a FREE valuation!

Our team is ready to help you sell your home for the highest possible price ASAP

Bought with Charlotte Savoy • Keller Williams Integrity
GET MORE INFORMATION
Broker-Owner | Lic# RM423246






