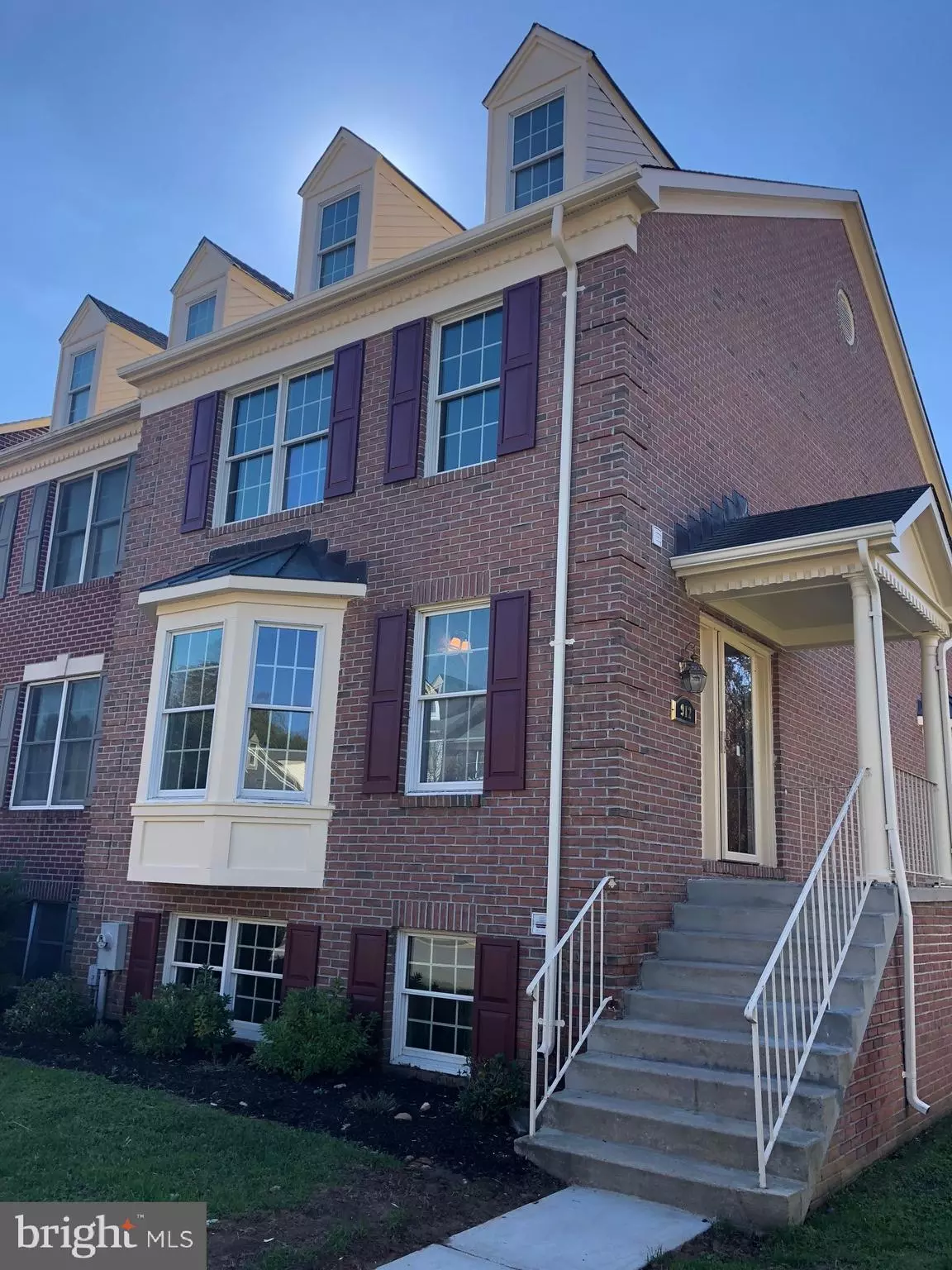$299,900
$299,900
For more information regarding the value of a property, please contact us for a free consultation.
3 Beds
4 Baths
2,364 SqFt
SOLD DATE : 12/06/2018
Key Details
Sold Price $299,900
Property Type Townhouse
Sub Type End of Row/Townhouse
Listing Status Sold
Purchase Type For Sale
Square Footage 2,364 sqft
Price per Sqft $126
Subdivision Huntington Manor
MLS Listing ID 1009941476
Sold Date 12/06/18
Style Colonial
Bedrooms 3
Full Baths 3
Half Baths 1
HOA Fees $34/mo
HOA Y/N Y
Abv Grd Liv Area 1,664
Originating Board BRIGHT
Year Built 1994
Annual Tax Amount $4,882
Tax Year 2018
Lot Size 4,443 Sqft
Acres 0.1
Property Description
Great opportunity to own this spacious End of Group town home in community of Huntington Manor. Enjoy the open floor plan w bright kitchen & breakfast area with sliding door leads to elevated deck. 3 bedrooms and 3 bath, including a master bedroom suite w vaulted ceiling, large garden bathroom and bonus loft area. Walk out Lower level family room w brick fireplace that leads to brick patio the backs to common area.
Location
State MD
County Baltimore
Zoning RESIDENTIAL
Rooms
Other Rooms Living Room, Dining Room, Primary Bedroom, Bedroom 2, Bedroom 3, Kitchen, Family Room, Foyer, Loft, Other, Office, Primary Bathroom
Basement Full, English, Heated, Connecting Stairway, Daylight, Partial, Walkout Level, Partially Finished, Space For Rooms, Improved, Interior Access, Sump Pump
Interior
Interior Features Breakfast Area, Carpet, Ceiling Fan(s), Chair Railings, Combination Dining/Living, Floor Plan - Traditional, Kitchen - Country, Kitchen - Table Space, Primary Bath(s), Recessed Lighting, Stall Shower, Walk-in Closet(s), Crown Moldings, Kitchen - Island, Pantry, Wood Floors, Dining Area
Hot Water Electric
Heating Heat Pump(s)
Cooling Ceiling Fan(s), Central A/C, Zoned
Flooring Hardwood, Ceramic Tile, Carpet
Fireplaces Number 1
Fireplaces Type Heatilator, Mantel(s), Fireplace - Glass Doors
Equipment Built-In Microwave, Water Heater, Washer/Dryer Hookups Only, Oven/Range - Electric
Furnishings No
Fireplace Y
Window Features Insulated,Double Pane
Appliance Built-In Microwave, Water Heater, Washer/Dryer Hookups Only, Oven/Range - Electric
Heat Source Electric
Laundry Lower Floor
Exterior
Utilities Available Cable TV, Under Ground
Water Access N
View Garden/Lawn
Roof Type Asphalt
Accessibility Other
Garage N
Building
Lot Description Backs to Trees, Landscaping
Story 3+
Sewer Public Sewer
Water Public
Architectural Style Colonial
Level or Stories 3+
Additional Building Above Grade, Below Grade
Structure Type Dry Wall,Vaulted Ceilings,9'+ Ceilings
New Construction N
Schools
Elementary Schools Jacksonville
Middle Schools Cockeysville
High Schools Dulaney
School District Baltimore County Public Schools
Others
HOA Fee Include Common Area Maintenance
Senior Community No
Tax ID 04082100012424
Ownership Fee Simple
SqFt Source Estimated
Security Features Smoke Detector,Security System
Horse Property N
Special Listing Condition REO (Real Estate Owned)
Read Less Info
Want to know what your home might be worth? Contact us for a FREE valuation!

Our team is ready to help you sell your home for the highest possible price ASAP

Bought with Jamie B Swartz • Berkshire Hathaway HomeServices Homesale Realty
GET MORE INFORMATION
Broker-Owner | Lic# RM423246






