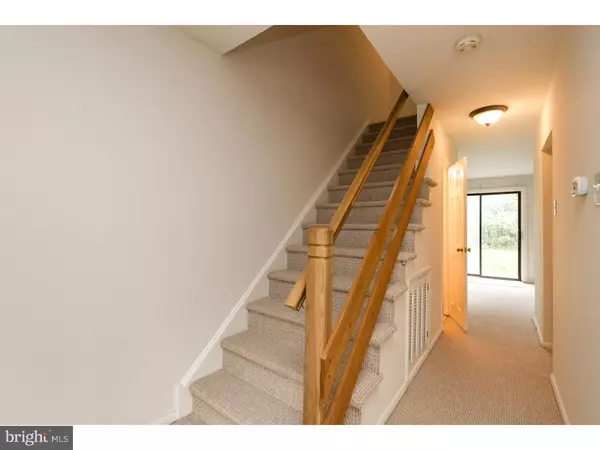$159,000
$174,900
9.1%For more information regarding the value of a property, please contact us for a free consultation.
2 Beds
2 Baths
1,066 SqFt
SOLD DATE : 12/03/2018
Key Details
Sold Price $159,000
Property Type Single Family Home
Sub Type Unit/Flat/Apartment
Listing Status Sold
Purchase Type For Sale
Square Footage 1,066 sqft
Price per Sqft $149
Subdivision Goshen Valley
MLS Listing ID 1007391610
Sold Date 12/03/18
Style Straight Thru
Bedrooms 2
Full Baths 1
Half Baths 1
HOA Fees $280/mo
HOA Y/N N
Abv Grd Liv Area 1,066
Originating Board TREND
Year Built 1973
Annual Tax Amount $1,829
Tax Year 2018
Lot Size 1,066 Sqft
Acres 0.02
Lot Dimensions 0X0
Property Description
You will love Goshen Valley with it's beautiful, well maintained grounds and great amenities like the pool, tennis courts and playground. Tap it all from this freshly painted and newly carpeted 2 bedroom, 1/1 bath condo. Downstairs is a large living room. The kitchen has a convenient pass through to the dining area and is a great place for bar stools and casual meals. The area is large enough to accommodate a sitting area. A glass sliding door opens onto the patio with a wooded view. A powder room completes this floor. Two large bedrooms, a hall bath, and convenient laundry area are on the second floor. Great location within the community with an easy walk to the clubhouse, pool and tennis courts.
Location
State PA
County Chester
Area East Goshen Twp (10353)
Zoning R5
Rooms
Other Rooms Living Room, Dining Room, Primary Bedroom, Kitchen, Bedroom 1
Interior
Hot Water Electric
Heating Electric
Cooling Central A/C
Flooring Fully Carpeted, Vinyl
Equipment Built-In Range, Dishwasher, Refrigerator
Fireplace N
Appliance Built-In Range, Dishwasher, Refrigerator
Heat Source Electric
Laundry Upper Floor
Exterior
Exterior Feature Patio(s)
Utilities Available Cable TV
Amenities Available Swimming Pool, Tennis Courts, Tot Lots/Playground
Water Access N
Roof Type Pitched,Shingle
Accessibility None
Porch Patio(s)
Garage N
Building
Story 2
Sewer Public Sewer
Water Public
Architectural Style Straight Thru
Level or Stories 2
Additional Building Above Grade
New Construction N
Schools
Elementary Schools Glen Acres
Middle Schools J.R. Fugett
High Schools West Chester East
School District West Chester Area
Others
HOA Fee Include Pool(s),Common Area Maintenance,Ext Bldg Maint,Lawn Maintenance,Snow Removal,Trash
Senior Community No
Tax ID 53-06 -0265
Ownership Condominium
Read Less Info
Want to know what your home might be worth? Contact us for a FREE valuation!

Our team is ready to help you sell your home for the highest possible price ASAP

Bought with Gary A Mercer Sr. • KW Greater West Chester
GET MORE INFORMATION
Broker-Owner | Lic# RM423246






