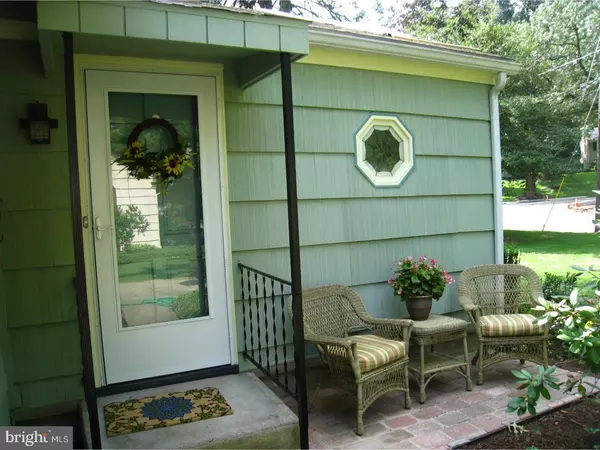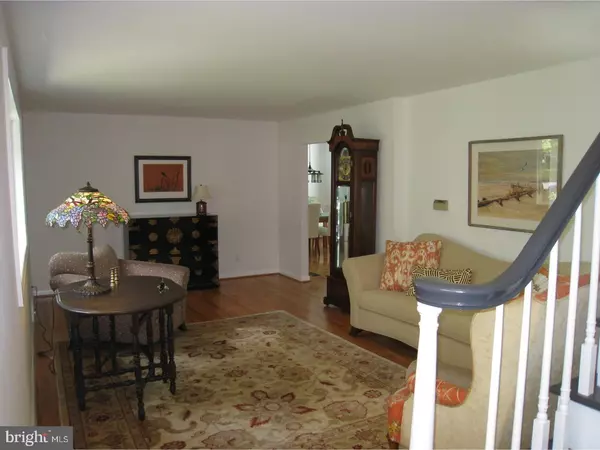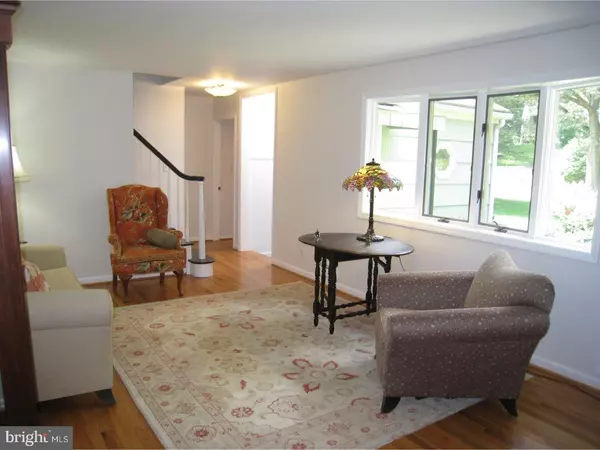$505,000
$508,800
0.7%For more information regarding the value of a property, please contact us for a free consultation.
5 Beds
3 Baths
2,760 SqFt
SOLD DATE : 11/09/2018
Key Details
Sold Price $505,000
Property Type Single Family Home
Sub Type Detached
Listing Status Sold
Purchase Type For Sale
Square Footage 2,760 sqft
Price per Sqft $182
Subdivision Gill Tract
MLS Listing ID 1002308744
Sold Date 11/09/18
Style Contemporary
Bedrooms 5
Full Baths 2
Half Baths 1
HOA Y/N N
Abv Grd Liv Area 2,760
Originating Board TREND
Year Built 1953
Annual Tax Amount $11,054
Tax Year 2017
Lot Size 8,750 Sqft
Acres 0.2
Lot Dimensions 70X125
Property Description
BRAND NEW Roof with GAF Timberline HD shingles(an architectural shingle) with a limited lifetime warranty to be installed. Looking for a 2760 Sq.Ft home in the Gill section of Haddonfield? This Scarborough solid Move in home is waiting for you. Inviting foyer with new porcelain tile, step up to oversized living room with stunning refinished hardwood floors and fresh paint, dining/great room with refinished hardwood floors and fresh paint and one step away from your own home office or 5th Bedroom. New must see tile bathrooms with porcelain floors. Magnificent 42" Maple kitchen with Island, and granite counter tops, all new stainless steel appliances, porcelain floors and access to upper deck. Brand new Carrier central air, freshly painted cedar shingle exterior, freshly painted interiors t/o. Downstairs discover a fully finished lower level, with bedroom, full living room, all purpose room and huge laundry room with top of the line Whirlpool washer and dryer, cabinets and 2nd ref. Newer windows t/o and several skylights and interesting vaulted ceilings. 200 Amp electrical service, new 6 panel doors with European hardware, Fenced yard and newly sodded backyard. Concord Drive is not a cut through street and it is one of the most popular routes for walkers, runners and bicycles. Concord drive has just been newly improved and paved (9/26/18).
Location
State NJ
County Camden
Area Haddonfield Boro (20417)
Zoning RES
Rooms
Other Rooms Living Room, Dining Room, Primary Bedroom, Bedroom 2, Bedroom 3, Kitchen, Family Room, Bedroom 1, Laundry, Other
Basement Full, Fully Finished
Interior
Interior Features Primary Bath(s), Kitchen - Island, Skylight(s), Ceiling Fan(s), Breakfast Area
Hot Water Natural Gas
Heating Gas, Forced Air
Cooling Central A/C
Flooring Wood, Fully Carpeted, Tile/Brick
Equipment Dishwasher, Refrigerator, Built-In Microwave
Fireplace N
Window Features Replacement
Appliance Dishwasher, Refrigerator, Built-In Microwave
Heat Source Natural Gas
Laundry Lower Floor
Exterior
Exterior Feature Deck(s), Patio(s)
Garage Spaces 4.0
Utilities Available Cable TV
Water Access N
Accessibility None
Porch Deck(s), Patio(s)
Total Parking Spaces 4
Garage N
Building
Story 1
Sewer Public Sewer
Water Public
Architectural Style Contemporary
Level or Stories 1
Additional Building Above Grade
Structure Type Cathedral Ceilings
New Construction N
Schools
Elementary Schools Central
Middle Schools Haddonfield
High Schools Haddonfield Memorial
School District Haddonfield Borough Public Schools
Others
Senior Community No
Tax ID 17-00064 22-00020
Ownership Fee Simple
Read Less Info
Want to know what your home might be worth? Contact us for a FREE valuation!

Our team is ready to help you sell your home for the highest possible price ASAP

Bought with Kristin L Roach • RE/MAX ONE Realty
GET MORE INFORMATION
Broker-Owner | Lic# RM423246






