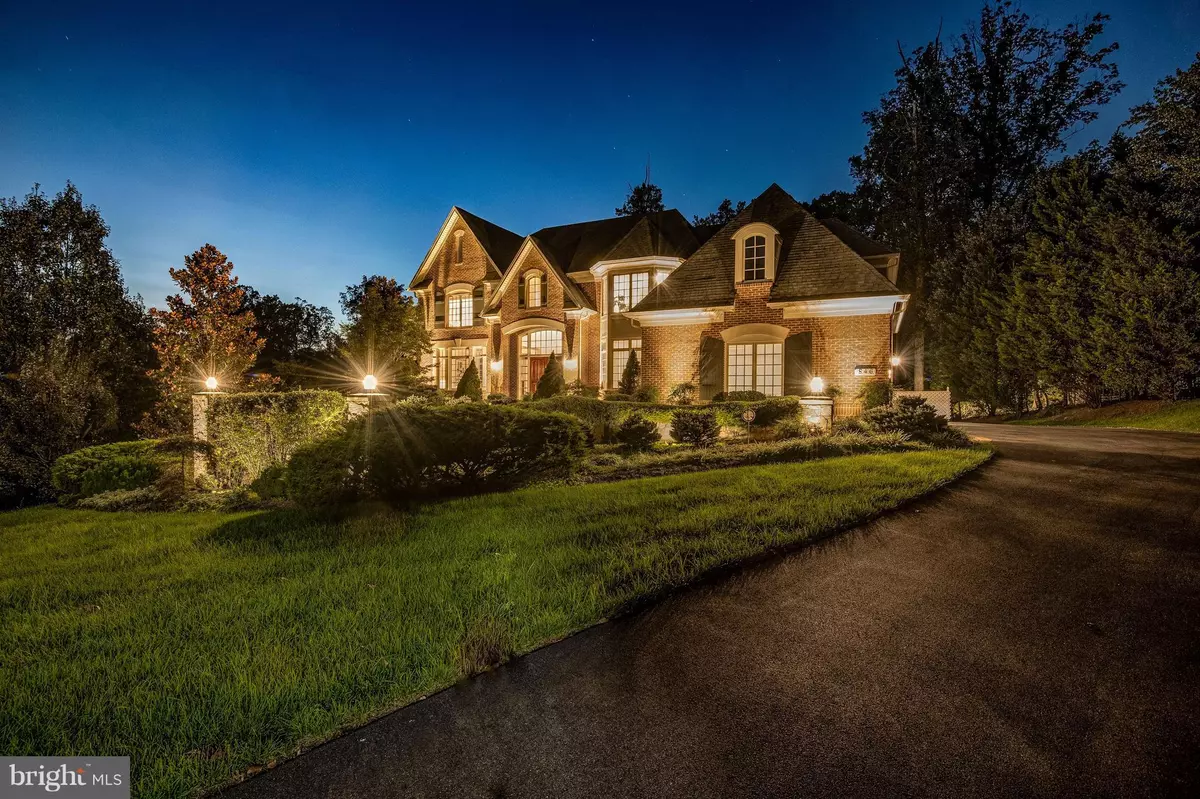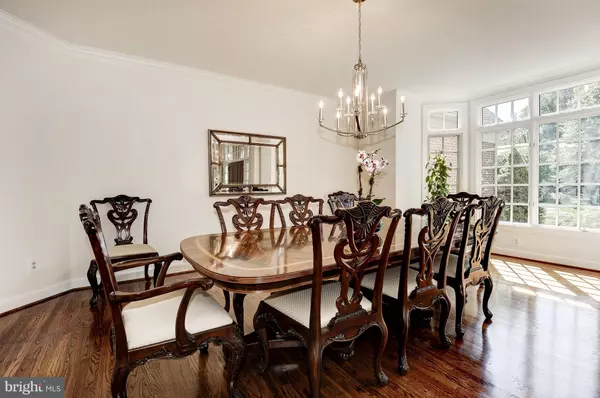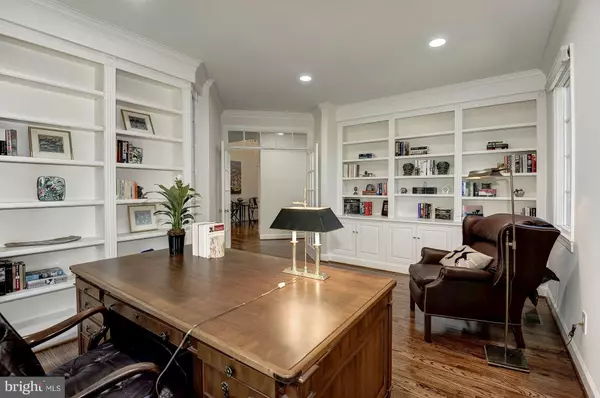$2,100,000
$2,295,000
8.5%For more information regarding the value of a property, please contact us for a free consultation.
6 Beds
6 Baths
8,042 SqFt
SOLD DATE : 11/20/2018
Key Details
Sold Price $2,100,000
Property Type Single Family Home
Sub Type Detached
Listing Status Sold
Purchase Type For Sale
Square Footage 8,042 sqft
Price per Sqft $261
Subdivision The Reserve
MLS Listing ID 1002356860
Sold Date 11/20/18
Style Colonial
Bedrooms 6
Full Baths 5
Half Baths 1
HOA Fees $455/mo
HOA Y/N Y
Abv Grd Liv Area 6,242
Originating Board MRIS
Year Built 2003
Annual Tax Amount $25,154
Tax Year 2017
Lot Size 1.294 Acres
Acres 1.29
Property Description
One owner, wonderfully updated Gulick-Winthrop model. Gourmet kitchen with all new appliances and counter tops. Perfect family room, kitchen combination. 5 BRs up!! 6th BR with ensuite bath in LL. Light, bright lower level with floor to ceiling windows/doors, exercise room, billiards area, walk out to patio & private back yard with Koi pond complete with waterfalls! Generator. Ready to move in!
Location
State VA
County Fairfax
Zoning 110
Rooms
Other Rooms Living Room, Dining Room, Primary Bedroom, Bedroom 2, Bedroom 3, Bedroom 4, Bedroom 5, Kitchen, Game Room, Family Room, Foyer, Breakfast Room, Bedroom 1, Study, Sun/Florida Room, Exercise Room, Laundry, Other, Storage Room
Basement Outside Entrance, Fully Finished, Daylight, Full, Improved, Rear Entrance, Windows, Walkout Level
Interior
Interior Features Attic, Combination Kitchen/Living, Breakfast Area, Kitchen - Gourmet, Kitchen - Island, Kitchen - Table Space, Built-Ins, Primary Bath(s), Curved Staircase, Wainscotting, Floor Plan - Open, Floor Plan - Traditional
Hot Water Natural Gas
Heating Central
Cooling Ceiling Fan(s), Central A/C
Fireplaces Number 2
Fireplaces Type Gas/Propane
Equipment Cooktop, Dishwasher, Disposal, Dryer, Microwave, Oven - Double, Oven - Wall, Washer, Water Heater, Refrigerator, Icemaker, Extra Refrigerator/Freezer
Fireplace Y
Appliance Cooktop, Dishwasher, Disposal, Dryer, Microwave, Oven - Double, Oven - Wall, Washer, Water Heater, Refrigerator, Icemaker, Extra Refrigerator/Freezer
Heat Source Natural Gas
Exterior
Parking Features Garage - Side Entry
Garage Spaces 3.0
Amenities Available Common Grounds, Security
Water Access N
Accessibility Other
Attached Garage 3
Total Parking Spaces 3
Garage Y
Building
Story 3+
Sewer Septic < # of BR
Water Public
Architectural Style Colonial
Level or Stories 3+
Additional Building Above Grade, Below Grade
Structure Type 9'+ Ceilings,Cathedral Ceilings,Tray Ceilings
New Construction N
Schools
Elementary Schools Churchill Road
High Schools Langley
School District Fairfax County Public Schools
Others
HOA Fee Include Lawn Care Front,Security Gate,Other
Senior Community No
Tax ID 20-2-14- -97
Ownership Fee Simple
SqFt Source Estimated
Special Listing Condition Standard
Read Less Info
Want to know what your home might be worth? Contact us for a FREE valuation!

Our team is ready to help you sell your home for the highest possible price ASAP

Bought with Sophy K Wang • Fairfax Realty Select
GET MORE INFORMATION
Broker-Owner | Lic# RM423246






