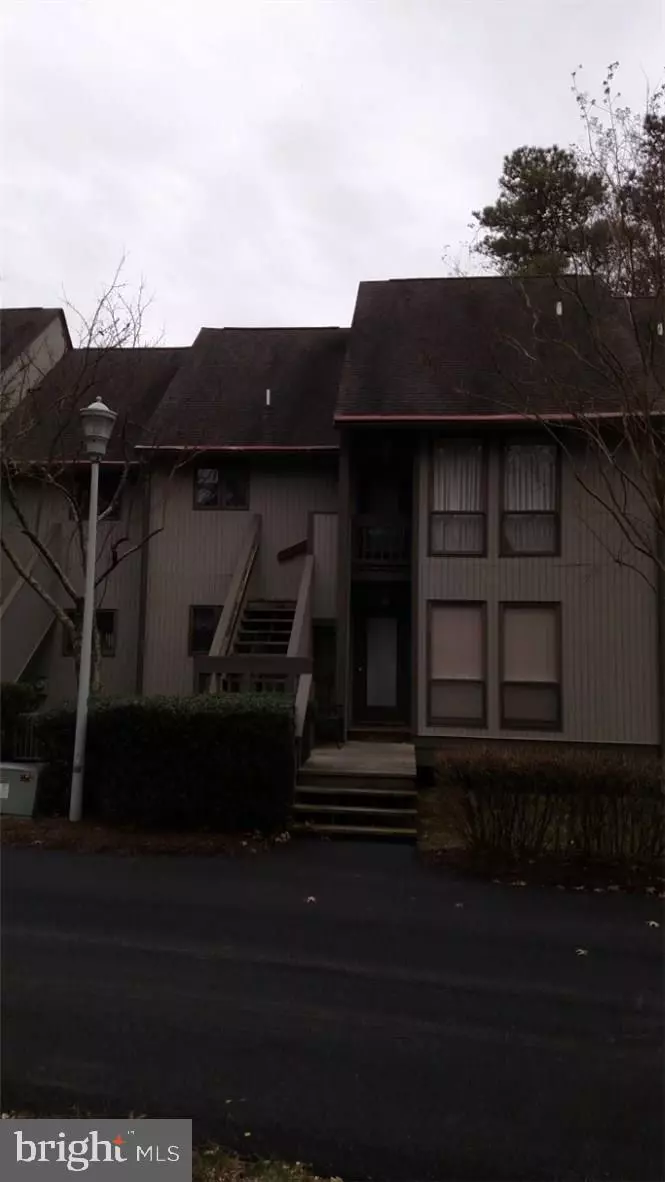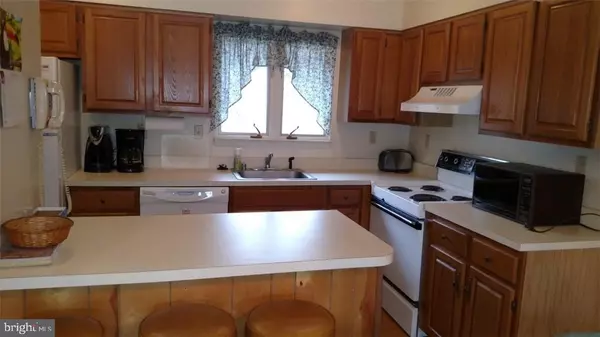$260,000
$269,900
3.7%For more information regarding the value of a property, please contact us for a free consultation.
3 Beds
2 Baths
1,124 SqFt
SOLD DATE : 11/09/2018
Key Details
Sold Price $260,000
Property Type Condo
Sub Type Condo/Co-op
Listing Status Sold
Purchase Type For Sale
Square Footage 1,124 sqft
Price per Sqft $231
Subdivision Sea Colony West
MLS Listing ID 1001570890
Sold Date 11/09/18
Style Coastal
Bedrooms 3
Full Baths 2
Condo Fees $4,508/ann
HOA Fees $202/ann
HOA Y/N Y
Abv Grd Liv Area 1,124
Originating Board SCAOR
Year Built 1982
Property Description
Excellent 3BR, 2BA Condo located with direct views of Swan Pond. Steps to Tennis Center and a short walk to beach. Located conveniently to Pool #1 and BeachShuttle Stop. Hardwood Floors and upgraded furnishings. New HVAC System and appliances. This unit has been an excellent Rental Income producer for anyone looking for a great investment, or to enjoy for their own pleasure. Priced to sell and move in immediately. Rental Income approx $16,000 each year for past three years.
Location
State DE
County Sussex
Area Baltimore Hundred (31001)
Zoning PLANNED COMMUNITY
Rooms
Main Level Bedrooms 2
Interior
Interior Features Breakfast Area, Ceiling Fan(s), Window Treatments
Hot Water Electric
Heating Forced Air, Heat Pump(s)
Cooling Central A/C, Heat Pump(s)
Flooring Carpet, Hardwood
Equipment Dishwasher, Disposal, Microwave, Oven/Range - Electric, Range Hood, Washer/Dryer Stacked, Water Heater
Furnishings Yes
Fireplace N
Window Features Screens
Appliance Dishwasher, Disposal, Microwave, Oven/Range - Electric, Range Hood, Washer/Dryer Stacked, Water Heater
Heat Source Electric
Exterior
Exterior Feature Deck(s)
Garage Spaces 1.0
Pool Other
Utilities Available Cable TV Available
Amenities Available Reserved/Assigned Parking, Beach, Bike Trail, Cable, Community Center, Fitness Center, Tot Lots/Playground, Swimming Pool, Pool - Outdoor, Security, Tennis - Indoor, Tennis Courts, Water/Lake Privileges
Water Access N
Roof Type Architectural Shingle
Accessibility None
Porch Deck(s)
Total Parking Spaces 1
Garage N
Building
Lot Description Bulkheaded, Cleared, Trees/Wooded
Building Description Vaulted Ceilings, Guard System
Story 2
Unit Features Garden 1 - 4 Floors
Foundation Pillar/Post/Pier
Sewer Public Sewer
Water Private
Architectural Style Coastal
Level or Stories 2
Additional Building Above Grade
Structure Type Vaulted Ceilings
New Construction N
Schools
Elementary Schools Lord Baltimore
Middle Schools Selbeyville
High Schools Indian River
School District Indian River
Others
HOA Fee Include Lawn Maintenance
Senior Community No
Tax ID 1-34 17.00 52.06
Ownership Condominium
Security Features Smoke Detector
Acceptable Financing Cash, Conventional
Listing Terms Cash, Conventional
Financing Cash,Conventional
Special Listing Condition Standard
Read Less Info
Want to know what your home might be worth? Contact us for a FREE valuation!

Our team is ready to help you sell your home for the highest possible price ASAP

Bought with ANN RASKAUSKAS • BETHANY AREA REALTY LLC
GET MORE INFORMATION
Broker-Owner | Lic# RM423246






