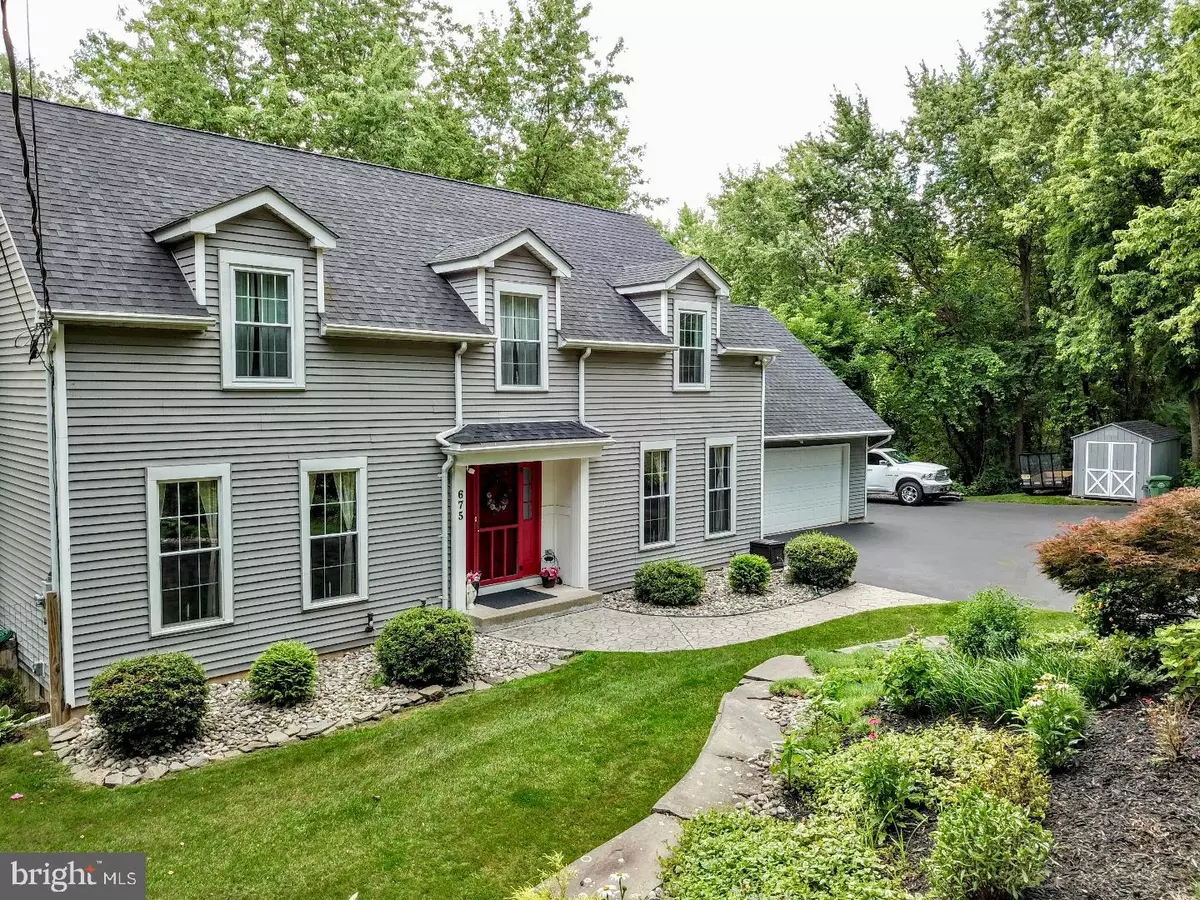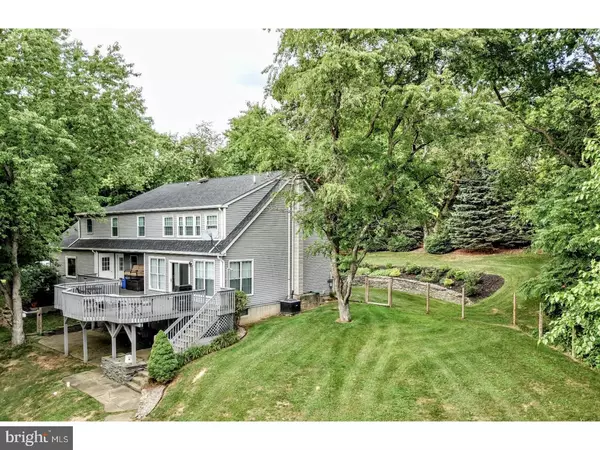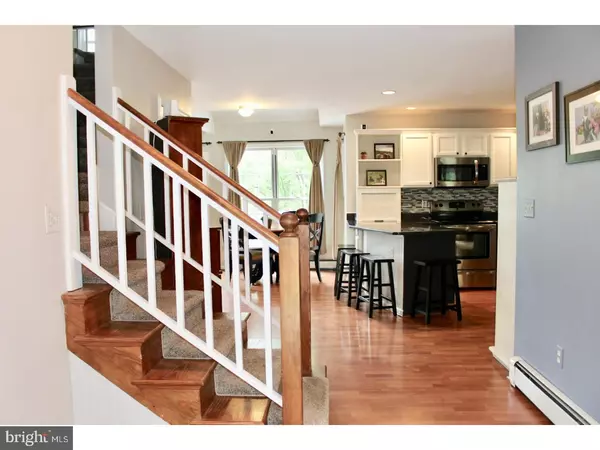$342,500
$349,900
2.1%For more information regarding the value of a property, please contact us for a free consultation.
4 Beds
4 Baths
3,794 SqFt
SOLD DATE : 11/07/2018
Key Details
Sold Price $342,500
Property Type Single Family Home
Sub Type Detached
Listing Status Sold
Purchase Type For Sale
Square Footage 3,794 sqft
Price per Sqft $90
Subdivision None Available
MLS Listing ID 1002281974
Sold Date 11/07/18
Style Cape Cod,Colonial
Bedrooms 4
Full Baths 2
Half Baths 2
HOA Y/N N
Abv Grd Liv Area 2,644
Originating Board TREND
Year Built 1980
Annual Tax Amount $9,948
Tax Year 2018
Lot Size 1.080 Acres
Acres 1.08
Lot Dimensions 235X200
Property Description
Welcome to your next home. A magnificent park like setting welcomes you to this 4 bedroom colonial on just over an acre. Enter through the center hall foyer and immediately see the attention to detail with no expense spared. An updated kitchen with granite c-tops and stainless steel appliances offer a peninsula with seating for 5. Open to the family room with amazing views, through your wall of windows of your private lot and access to the large deck, perfect for those large get togethers. A large dining room and formal living room are both spacious and perfect for holiday events. Upstairs you'll find a loft that offers even better views, the master suite with a generous sized walk in closet and a remodeled bath. 2 additional bedrooms and a guest bath round out the 2nd floor. There is more... A fully finished basement with recreation room, bedroom, powder room, and laundry area that feature full sized windows and sliding glass doors that lead to a large patio. With a 2 car garage and plenty of off street parking for about 10 cars, imagine the holidays that can be spent in your new home. Conveniently located close to all major routes, schools, shopping, and entertainment.
Location
State NJ
County Warren
Area Lopatcong Twp (22115)
Zoning R32
Rooms
Other Rooms Living Room, Dining Room, Primary Bedroom, Bedroom 2, Bedroom 3, Kitchen, Family Room, Bedroom 1, Other
Basement Full, Outside Entrance, Fully Finished
Interior
Interior Features Kitchen - Island, Butlers Pantry, Ceiling Fan(s), Kitchen - Eat-In
Hot Water Oil
Heating Oil, Baseboard
Cooling Central A/C
Flooring Fully Carpeted, Tile/Brick, Marble
Fireplaces Number 1
Equipment Dishwasher
Fireplace Y
Appliance Dishwasher
Heat Source Oil
Laundry Lower Floor
Exterior
Exterior Feature Deck(s), Patio(s), Porch(es)
Garage Spaces 5.0
Fence Other
Utilities Available Cable TV
Water Access N
Roof Type Shingle
Accessibility None
Porch Deck(s), Patio(s), Porch(es)
Attached Garage 2
Total Parking Spaces 5
Garage Y
Building
Story 2
Sewer On Site Septic
Water Well
Architectural Style Cape Cod, Colonial
Level or Stories 2
Additional Building Above Grade, Below Grade
Structure Type 9'+ Ceilings
New Construction N
Schools
High Schools Phillipsburg
School District Phillipsburg Public Schools
Others
Senior Community No
Tax ID 2115_95_29.04
Ownership Fee Simple
Security Features Security System
Acceptable Financing Conventional, VA, FHA 203(b)
Listing Terms Conventional, VA, FHA 203(b)
Financing Conventional,VA,FHA 203(b)
Read Less Info
Want to know what your home might be worth? Contact us for a FREE valuation!

Our team is ready to help you sell your home for the highest possible price ASAP

Bought with Non Subscribing Member • Non Member Office
GET MORE INFORMATION
Broker-Owner | Lic# RM423246






