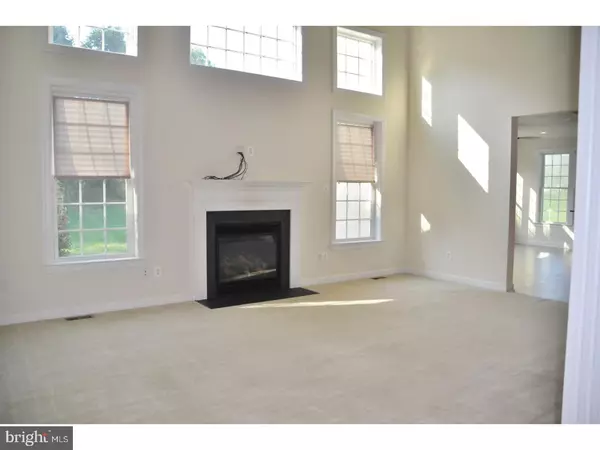$540,000
$560,000
3.6%For more information regarding the value of a property, please contact us for a free consultation.
4 Beds
4 Baths
3,956 SqFt
SOLD DATE : 10/29/2018
Key Details
Sold Price $540,000
Property Type Single Family Home
Sub Type Detached
Listing Status Sold
Purchase Type For Sale
Square Footage 3,956 sqft
Price per Sqft $136
Subdivision Belmont Estates
MLS Listing ID 1002123048
Sold Date 10/29/18
Style Colonial
Bedrooms 4
Full Baths 3
Half Baths 1
HOA Y/N N
Abv Grd Liv Area 3,956
Originating Board TREND
Year Built 2011
Annual Tax Amount $11,926
Tax Year 2018
Lot Size 1.829 Acres
Acres 1.83
Lot Dimensions 286
Property Description
Recently Reduced In Price, Entire Interior Painted in August and Professionally Landscaped! Enjoy all the upgrades included in this home, such as the Gourmet Kitchen, Morning Room, Three Car Garage, Luxury Owners Suite with Sitting Area and Covered Porch, Whole House Generator, 9' Basement Ceilings with a Walk-Up exit on 1.83 Acres! This lovely home features a 2 story foyer and family room, a split staircase, and a bridge hallway. The spacious eat-in kitchen over looks both the breakfast room and the family room with skylights, fireplace, and vaulted ceilings. You'll also find a formal living room, formal dining room, and study with private outside entrance on the main level. Upstairs you find 3 spacious bedrooms, one of which has a private bath room, as well as a huge master suite. The master suite features a large sitting room, private balcony overlooking the beautiful tree lined yard, a dressing room with built-in drying racks, and a gorgeous master bathroom with split dual vanities, oversized shower, and whirlpool jetted tub. Other great features include the three car garage, central AC, huge paver patio with built in fire pit, large flat yard, 1st floor laundry room, and full basement with outside access.
Location
State PA
County Montgomery
Area Franconia Twp (10634)
Zoning R175
Rooms
Other Rooms Living Room, Dining Room, Primary Bedroom, Bedroom 2, Bedroom 3, Kitchen, Family Room, Bedroom 1, Laundry, Other, Attic
Basement Full, Unfinished, Outside Entrance
Interior
Interior Features Primary Bath(s), Kitchen - Island, Butlers Pantry, Skylight(s), Ceiling Fan(s), Dining Area
Hot Water Electric
Heating Gas, Forced Air
Cooling Central A/C
Flooring Wood, Fully Carpeted, Vinyl
Fireplaces Number 1
Equipment Cooktop, Oven - Wall, Dishwasher
Fireplace Y
Appliance Cooktop, Oven - Wall, Dishwasher
Heat Source Natural Gas
Laundry Main Floor
Exterior
Exterior Feature Deck(s), Patio(s)
Garage Spaces 6.0
Water Access N
Roof Type Shingle
Accessibility None
Porch Deck(s), Patio(s)
Total Parking Spaces 6
Garage N
Building
Story 2
Foundation Concrete Perimeter
Sewer Public Sewer
Water Public
Architectural Style Colonial
Level or Stories 2
Additional Building Above Grade
Structure Type Cathedral Ceilings,9'+ Ceilings
New Construction N
Schools
School District Souderton Area
Others
Senior Community No
Tax ID 34-00-00002-054
Ownership Fee Simple
Read Less Info
Want to know what your home might be worth? Contact us for a FREE valuation!

Our team is ready to help you sell your home for the highest possible price ASAP

Bought with Kimberly J Zampirri • RE/MAX Central - Blue Bell
GET MORE INFORMATION
Broker-Owner | Lic# RM423246






