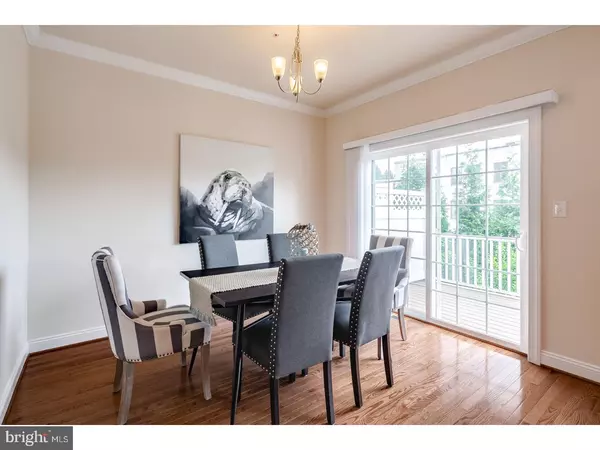$517,000
$524,900
1.5%For more information regarding the value of a property, please contact us for a free consultation.
3 Beds
3 Baths
2,212 SqFt
SOLD DATE : 10/26/2018
Key Details
Sold Price $517,000
Property Type Townhouse
Sub Type Interior Row/Townhouse
Listing Status Sold
Purchase Type For Sale
Square Footage 2,212 sqft
Price per Sqft $233
Subdivision Ardmore
MLS Listing ID 1000371190
Sold Date 10/26/18
Style Traditional
Bedrooms 3
Full Baths 2
Half Baths 1
HOA Fees $375/mo
HOA Y/N Y
Abv Grd Liv Area 2,212
Originating Board TREND
Year Built 2013
Annual Tax Amount $11,178
Tax Year 2018
Lot Size 874 Sqft
Acres 0.02
Property Description
Welcome to Waterford Walk - green luxury low maintenance living in the heart of Lower Merion! This custom crafted 3 bedroom, 2 and 1/2 bath townhome by Cornell Custom has been kept in impeccable condition and is move in ready. On the ground floor, find a two car garage as well as a separate finished room - perfect for a den, home office, home gym, with walk out rear outdoor access to green grass, maintained by the home owner's association - low maintenance with no lawn mowing required! This room also features separate storage closet and utility sink, as well as laundry closet, and is also set up to easily add a toilet for an additional powder room. Walk upstairs to find a spacious open living and dining room with new hardwood floors, filled with natural light from large windows and rear sliding doors to a back patio with room for outdoor furniture, perfect for al fresco dining in the warmer months. The chef's kitchen has an island, granite counter tops with breakfast bar, all stainless steel appliances including dishwasher, and gas cooking. This main living level also has its own powder room, perfect for when entertaining. Take the stairs up to your graciously sized master suite with en suite full bath with beautiful tile shower, his and hers sinks. Master closet is upgraded with custom built ins, providing excellent storage space. This room easily accommodates a king bedroom set with room to spare. Two well proportioned bedrooms each with great closet space and an additional full bath complete this level. This quiet community has a low home owner's association fee for stress free living. The best of main line living is at your fingertips -walking distance to the Haverford and Ardmore trains (Paioli Thorndale line), and a short walk to a multitude of shops and restaurants including nearby Suburban Square. Lower Merion school district in the high school choice area, for attending either Lower Merion High School (walking distance from the house or bus service provided) or Harriton High School. Additionally, just one block from Haverford College, offering the convenience of jogging trails. This home is suburban living with every convenience just steps from your home.
Location
State PA
County Montgomery
Area Lower Merion Twp (10640)
Zoning R6A
Rooms
Other Rooms Living Room, Primary Bedroom, Bedroom 2, Kitchen, Bedroom 1
Basement Partial
Interior
Interior Features Kitchen - Eat-In
Hot Water Electric
Heating Gas
Cooling Central A/C
Fireplaces Number 1
Fireplace Y
Heat Source Natural Gas
Laundry Lower Floor
Exterior
Exterior Feature Deck(s)
Garage Spaces 2.0
Water Access N
Accessibility None
Porch Deck(s)
Total Parking Spaces 2
Garage N
Building
Story 2
Sewer Public Sewer
Water Public
Architectural Style Traditional
Level or Stories 2
Additional Building Above Grade
New Construction N
Schools
School District Lower Merion
Others
HOA Fee Include Common Area Maintenance,Ext Bldg Maint,Lawn Maintenance,Snow Removal
Senior Community No
Tax ID 40-00-68984-045
Ownership Fee Simple
Read Less Info
Want to know what your home might be worth? Contact us for a FREE valuation!

Our team is ready to help you sell your home for the highest possible price ASAP

Bought with Sarah S DiSands • BHHS Fox & Roach-Malvern
GET MORE INFORMATION
Broker-Owner | Lic# RM423246






