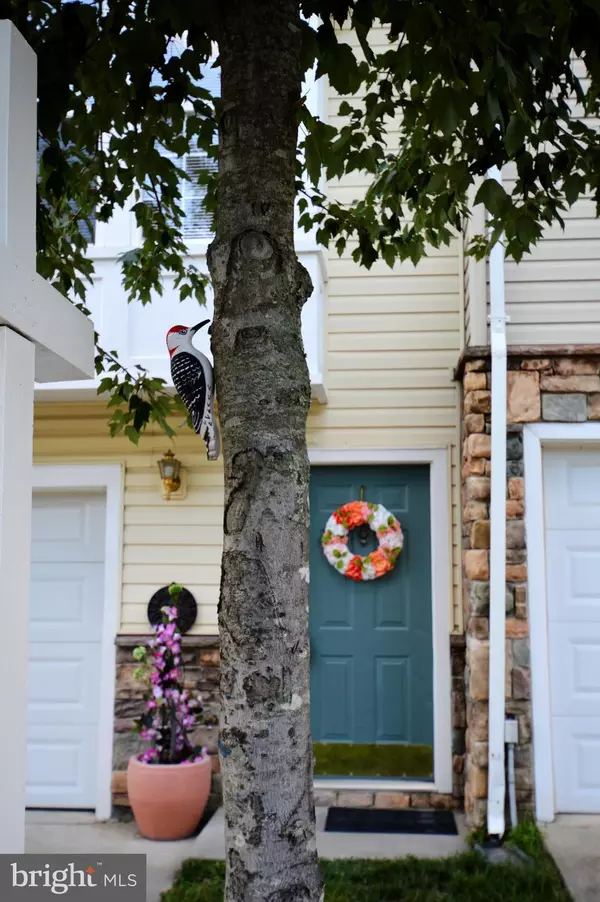$341,000
$345,000
1.2%For more information regarding the value of a property, please contact us for a free consultation.
3 Beds
3 Baths
1,500 SqFt
SOLD DATE : 10/19/2018
Key Details
Sold Price $341,000
Property Type Townhouse
Sub Type Interior Row/Townhouse
Listing Status Sold
Purchase Type For Sale
Square Footage 1,500 sqft
Price per Sqft $227
Subdivision Parkside At Dulles
MLS Listing ID 1002303924
Sold Date 10/19/18
Style Traditional
Bedrooms 3
Full Baths 3
Condo Fees $200/mo
HOA Y/N N
Abv Grd Liv Area 1,500
Originating Board MRIS
Year Built 2004
Annual Tax Amount $3,203
Tax Year 2017
Property Description
Wow! Great price! Beautiful house with tons of upgrades! Hardwood, new carpet, new SS appliances, granite countertops, new faucet and sink, fireplace, garage, bay window, freshly painted. Two bedrooms and two full bath upstairs. Third bedroom and full bath downstairs. No worry landscaping - done by community. Amazing location - close to rt 28, 267, 7, new metro station, dulles mall.Hurry!
Location
State VA
County Loudoun
Rooms
Basement Front Entrance, Outside Entrance, Rear Entrance, Daylight, Full, Fully Finished, Heated
Interior
Interior Features Breakfast Area, Kitchen - Table Space, Combination Kitchen/Dining, Primary Bath(s), Entry Level Bedroom, Upgraded Countertops, Wood Floors, Floor Plan - Open
Hot Water Natural Gas
Heating Central
Cooling Central A/C
Fireplaces Number 1
Fireplaces Type Gas/Propane
Equipment Dishwasher, Disposal, Dryer, Icemaker, Microwave, Refrigerator, Stove, Washer, Water Heater
Fireplace Y
Window Features Bay/Bow
Appliance Dishwasher, Disposal, Dryer, Icemaker, Microwave, Refrigerator, Stove, Washer, Water Heater
Heat Source Natural Gas
Exterior
Exterior Feature Patio(s)
Parking Features Garage Door Opener
Garage Spaces 1.0
Community Features None
Amenities Available Swimming Pool, Pool - Outdoor
Water Access N
Accessibility Other
Porch Patio(s)
Attached Garage 1
Total Parking Spaces 1
Garage Y
Building
Story 3+
Sewer Public Sewer
Water Public
Architectural Style Traditional
Level or Stories 3+
Additional Building Above Grade
New Construction N
Schools
Elementary Schools Forest Grove
Middle Schools Sterling
High Schools Park View
School District Loudoun County Public Schools
Others
HOA Fee Include Trash,Pool(s),Lawn Maintenance
Senior Community No
Tax ID 024351010006
Ownership Condominium
Special Listing Condition Standard
Read Less Info
Want to know what your home might be worth? Contact us for a FREE valuation!

Our team is ready to help you sell your home for the highest possible price ASAP

Bought with Jeff Herge • RE/MAX Gateway, LLC
GET MORE INFORMATION
Broker-Owner | Lic# RM423246






