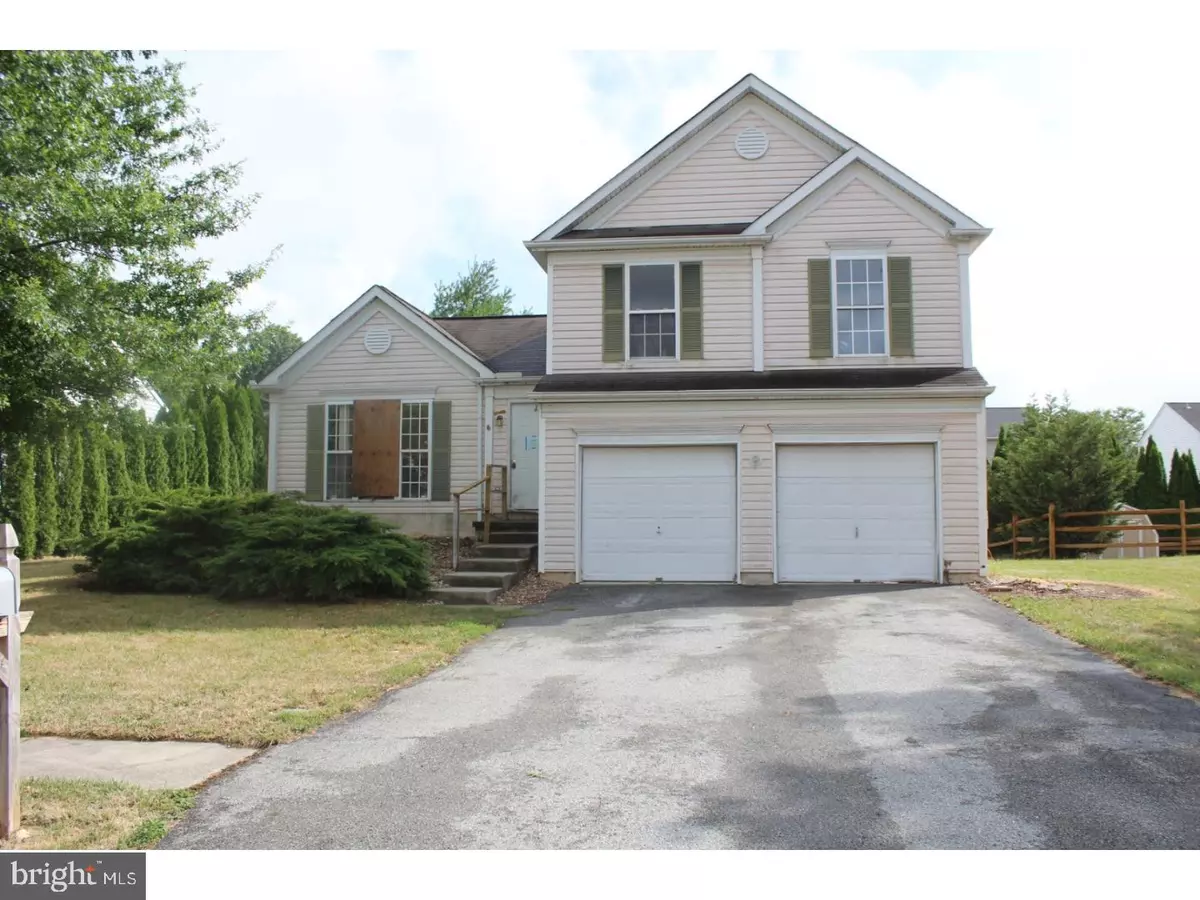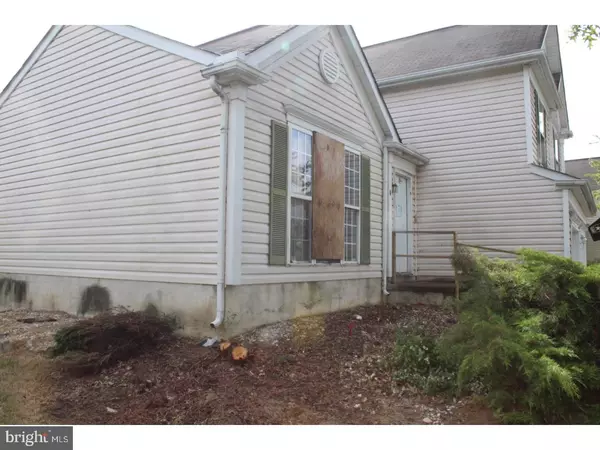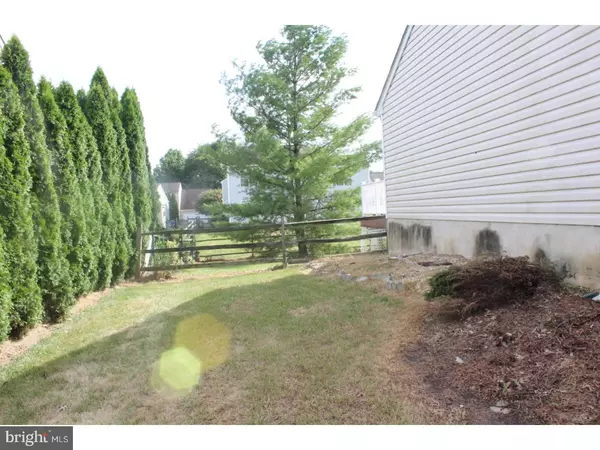$181,000
$109,900
64.7%For more information regarding the value of a property, please contact us for a free consultation.
3 Beds
3 Baths
1,500 SqFt
SOLD DATE : 10/16/2018
Key Details
Sold Price $181,000
Property Type Single Family Home
Sub Type Detached
Listing Status Sold
Purchase Type For Sale
Square Footage 1,500 sqft
Price per Sqft $120
Subdivision Parkside Green
MLS Listing ID 1005944389
Sold Date 10/16/18
Style Contemporary,Split Level
Bedrooms 3
Full Baths 2
Half Baths 1
HOA Fees $16/ann
HOA Y/N Y
Abv Grd Liv Area 1,500
Originating Board TREND
Year Built 1998
Annual Tax Amount $2,126
Tax Year 2017
Lot Size 8,276 Sqft
Acres 0.19
Lot Dimensions 75X113
Property Description
This bank owned split level is the investor best buy listing. Located in Parkside Green development, surrounded by lovely well maintained properties, its list price represents the value for its condition. This will require a major renovation but the as-repaired value will make this home a great buy. Due to the condition, the property may have health/safety risk(s). The seller's Hold Harmless Agreement is required to be signed and returned to listing agent before showing. The seller is selling the home in its as-is condition, with no warranties, guaranties, limited disclosures, and inspections are for information. CASH ONLY. Proof funds required when submitting offers. House was occupied up until this June. Electric is on, gas and water are off.
Location
State DE
County New Castle
Area Newark/Glasgow (30905)
Zoning NC6.5
Rooms
Other Rooms Living Room, Dining Room, Primary Bedroom, Bedroom 2, Kitchen, Family Room, Bedroom 1, Laundry, Attic
Interior
Interior Features Primary Bath(s)
Hot Water Natural Gas
Heating Gas, Forced Air
Cooling Central A/C
Fireplaces Number 1
Fireplaces Type Gas/Propane
Fireplace Y
Heat Source Natural Gas
Laundry Lower Floor
Exterior
Exterior Feature Deck(s)
Garage Spaces 2.0
Water Access N
Roof Type Pitched,Shingle
Accessibility None
Porch Deck(s)
Attached Garage 2
Total Parking Spaces 2
Garage Y
Building
Lot Description Front Yard, Rear Yard
Story Other
Foundation Slab
Sewer Public Sewer
Water Public
Architectural Style Contemporary, Split Level
Level or Stories Other
Additional Building Above Grade
New Construction N
Schools
Elementary Schools Brader
Middle Schools Gauger-Cobbs
High Schools Glasgow
School District Christina
Others
Senior Community No
Tax ID 11-026.30-268
Ownership Fee Simple
Special Listing Condition REO (Real Estate Owned)
Read Less Info
Want to know what your home might be worth? Contact us for a FREE valuation!

Our team is ready to help you sell your home for the highest possible price ASAP

Bought with Randall Anthony • RE/MAX Horizons
GET MORE INFORMATION
Broker-Owner | Lic# RM423246






