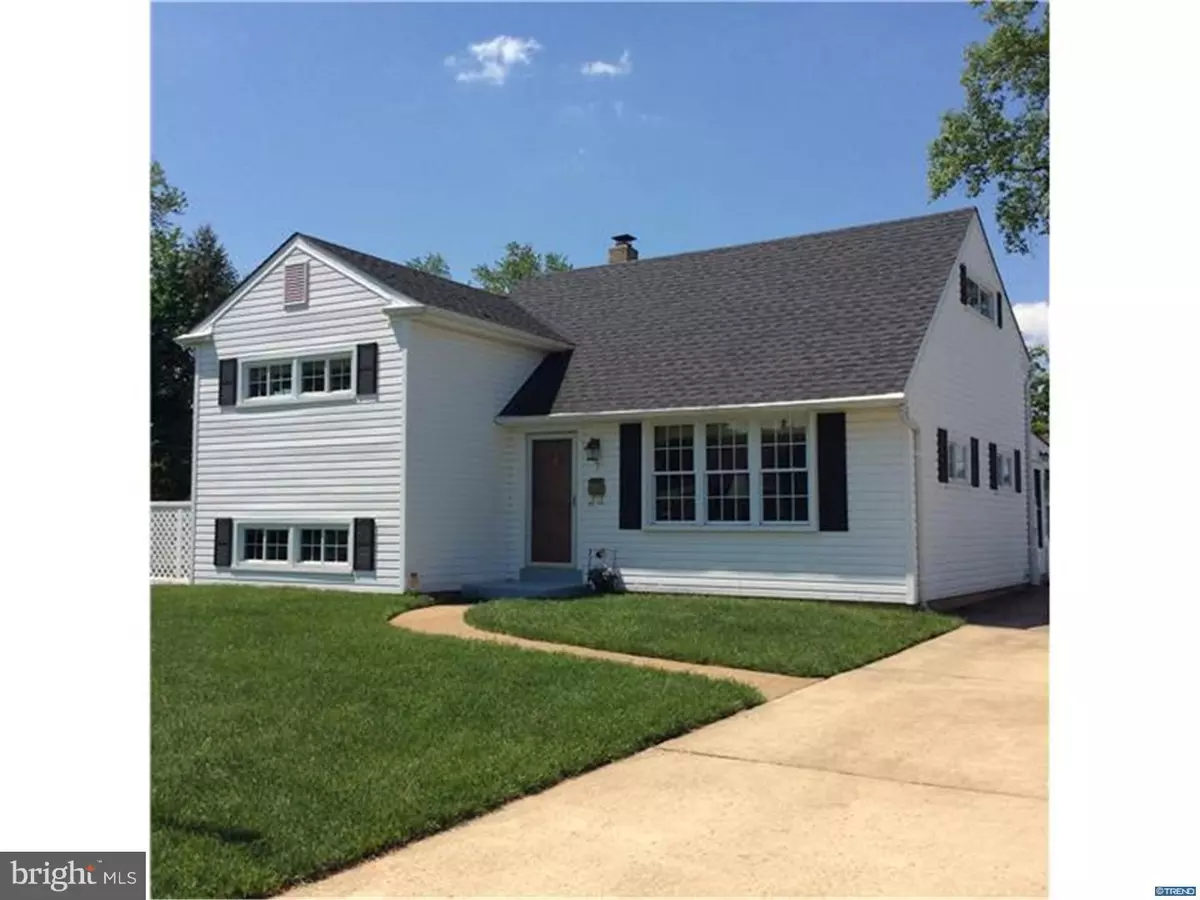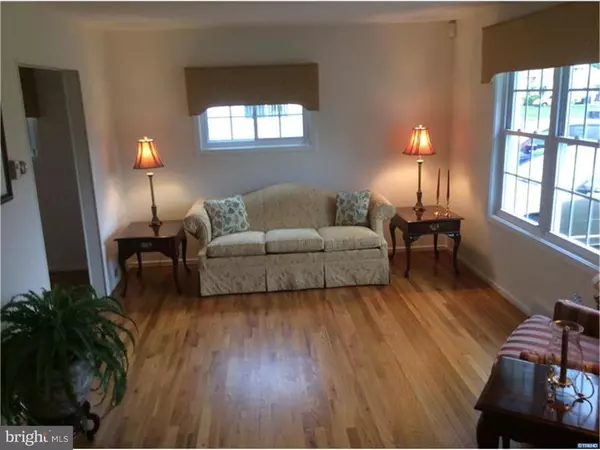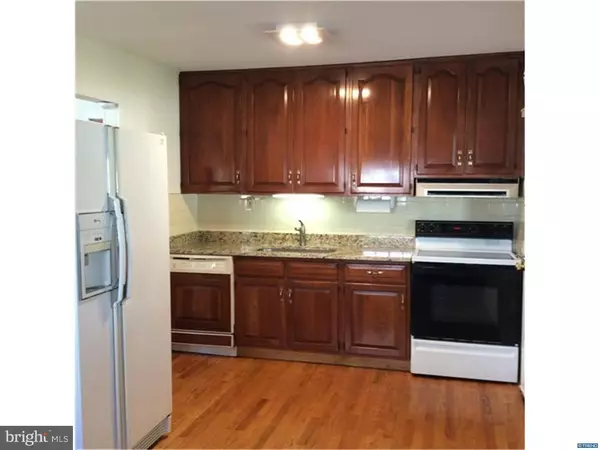$209,000
$215,000
2.8%For more information regarding the value of a property, please contact us for a free consultation.
3 Beds
2 Baths
1,500 SqFt
SOLD DATE : 10/15/2018
Key Details
Sold Price $209,000
Property Type Single Family Home
Sub Type Detached
Listing Status Sold
Purchase Type For Sale
Square Footage 1,500 sqft
Price per Sqft $139
Subdivision Brookside
MLS Listing ID 1000685078
Sold Date 10/15/18
Style Colonial,Split Level
Bedrooms 3
Full Baths 1
Half Baths 1
HOA Y/N Y
Abv Grd Liv Area 1,500
Originating Board TREND
Year Built 1954
Annual Tax Amount $1,377
Tax Year 2017
Lot Size 6,970 Sqft
Acres 0.16
Lot Dimensions 72X105
Property Description
READY for its new Owner!! This home shows pride of ownership. Open the front door to this well kept Split level home. Gleaming with the original Oak hardwood flooring in excellent condition. Front Living room with a picture perfect window to fill the room with great natural light and hardwood flooring that flows to the eat-in kitchen completed with new granite counter tops. Walk out from the kitchen to the 11x22 - 3 season room to enjoy your favorite morning beverage and relax after a hard day's work. Need office/craft room/storage room? There's a perfect space just off of 3 season room. Upstairs, Oak hardwood steps leading up to the 2nd level where you'll find the nice sized Main Bedroom, and 2nd bedroom complete with Oak hardwood flooring and Main bathroom with tub/shower. Walk up to the 3rd Level on Oak hardwood steps that will take you to the 3rd nice sized bedroom complete with Oak hardwood flooring. Basement split level area family room complete with ceramic tile flooring, half bathroom and laundry room. Freshly painted throughout, newer windows, two sheds and a great fenced in backyard for your family to enjoy. Put this on your tour to see today!
Location
State DE
County New Castle
Area Newark/Glasgow (30905)
Zoning R
Rooms
Other Rooms Living Room, Primary Bedroom, Bedroom 2, Kitchen, Family Room, Bedroom 1, Laundry, Other
Basement Full, Fully Finished
Interior
Interior Features Ceiling Fan(s), Kitchen - Eat-In
Hot Water Oil
Heating Oil, Forced Air
Cooling Central A/C
Flooring Wood
Equipment Cooktop, Oven - Self Cleaning, Dishwasher, Disposal
Fireplace N
Window Features Replacement
Appliance Cooktop, Oven - Self Cleaning, Dishwasher, Disposal
Heat Source Oil
Laundry Basement
Exterior
Garage Spaces 3.0
Fence Other
Utilities Available Cable TV
Water Access N
Roof Type Pitched,Shingle
Accessibility None
Total Parking Spaces 3
Garage N
Building
Lot Description Level, Front Yard, Rear Yard, SideYard(s)
Story Other
Sewer Public Sewer
Water Public
Architectural Style Colonial, Split Level
Level or Stories Other
Additional Building Above Grade
New Construction N
Schools
School District Christina
Others
Senior Community No
Tax ID 11-002.40 308
Ownership Fee Simple
Read Less Info
Want to know what your home might be worth? Contact us for a FREE valuation!

Our team is ready to help you sell your home for the highest possible price ASAP

Bought with Heather A Mauser • Long & Foster Real Estate, Inc.
GET MORE INFORMATION
Broker-Owner | Lic# RM423246






