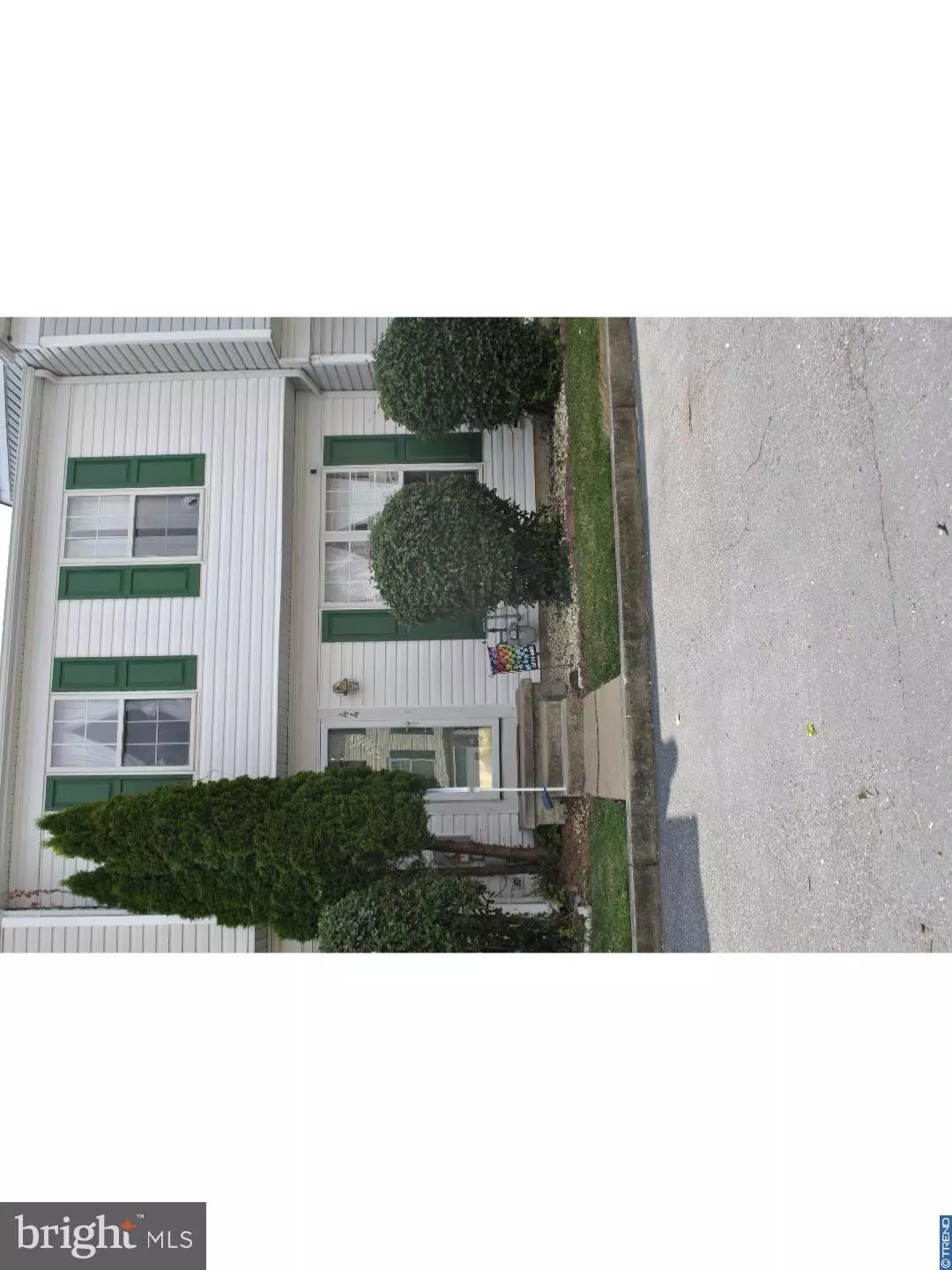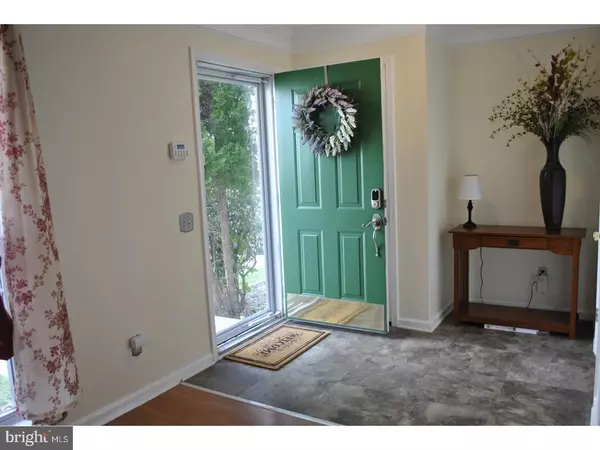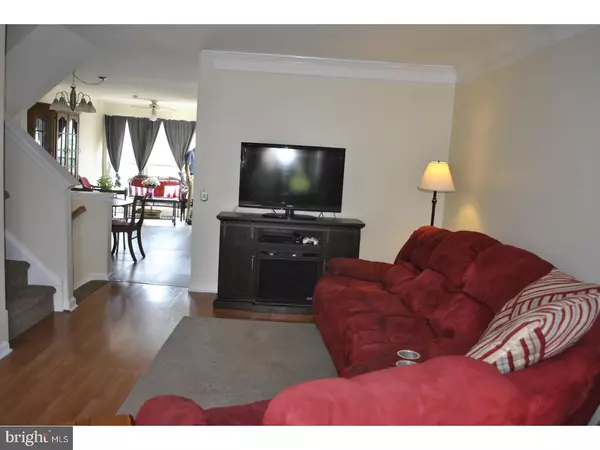$192,500
$199,900
3.7%For more information regarding the value of a property, please contact us for a free consultation.
3 Beds
3 Baths
1,975 SqFt
SOLD DATE : 10/12/2018
Key Details
Sold Price $192,500
Property Type Townhouse
Sub Type Interior Row/Townhouse
Listing Status Sold
Purchase Type For Sale
Square Footage 1,975 sqft
Price per Sqft $97
Subdivision River Walk
MLS Listing ID 1001923694
Sold Date 10/12/18
Style Straight Thru
Bedrooms 3
Full Baths 2
Half Baths 1
HOA Y/N N
Abv Grd Liv Area 1,975
Originating Board TREND
Year Built 2000
Annual Tax Amount $1,890
Tax Year 2017
Lot Size 2,178 Sqft
Acres 0.05
Lot Dimensions 20X110
Property Description
As you open the front door of this newly renovated River Walk town home, you will see an open floor plan of the living room, a dining area, and a sun room complimented by large double windows that allow natural light to enhance the newly painted walls, carpet, and flooring and the distinctive crown molding. The three story bumpout adds extra space to each level of the house. On the main level, the bumpout features large windows looking out on the fenced back yard. The open kitchen and island offer ample counter space for food preparation and the double windows over the sink give the room an airy feeling. Newly carpeted stairs lead up to the second floor to three bedrooms with ample closet space and two baths. The large master bedroom features the bumpout, which adds space for a sitting area, and the en suite master bath features two sinks and a private toilet area. The upstairs also features two more large newly carpeted and painted bedrooms with large windows and a hall bath. Take the newly carpeted stairs down from the main level to the finished lower level. The bumpout area gives added space for a den, family room, or play room. Windows in this area look out over the back yard. Other great features of this home include a new Anderson glass front door, new flooring and carpet throughout, total interior freshly painted, dishwasher, refrigerator, disposal, water heater, and central air compressor all replaced within the last two years. There is a new ceiling fan in the master bedroom, a new chandelier in the kitchen, new light fixtures in the entryway and bathrooms, new shoe moldings throughout the entire house, a new doorbell, and a new water main valve from the street to the house. The shutters and front door are newly painted, and the entire house has been freshly power washed. This house is conveniently located near Old Baltimore Pike, US Route 40, and I-95. It is move in ready, and it won't last long, so schedule your appointment today.
Location
State DE
County New Castle
Area Newark/Glasgow (30905)
Zoning NCTH
Rooms
Other Rooms Living Room, Primary Bedroom, Bedroom 2, Kitchen, Family Room, Bedroom 1, Laundry, Other
Basement Full
Interior
Interior Features Kitchen - Eat-In
Hot Water Natural Gas
Heating Gas, Forced Air
Cooling Central A/C
Fireplace N
Heat Source Natural Gas
Laundry Basement
Exterior
Water Access N
Accessibility None
Garage N
Building
Story 3+
Sewer Public Sewer
Water Public
Architectural Style Straight Thru
Level or Stories 3+
Additional Building Above Grade
New Construction N
Schools
Middle Schools Kirk
High Schools Christiana
School District Christina
Others
Senior Community No
Tax ID 09-041.10-450
Ownership Fee Simple
Read Less Info
Want to know what your home might be worth? Contact us for a FREE valuation!

Our team is ready to help you sell your home for the highest possible price ASAP

Bought with Isha A Shandilya • BHHS Fox & Roach-Newark
GET MORE INFORMATION
Broker-Owner | Lic# RM423246






