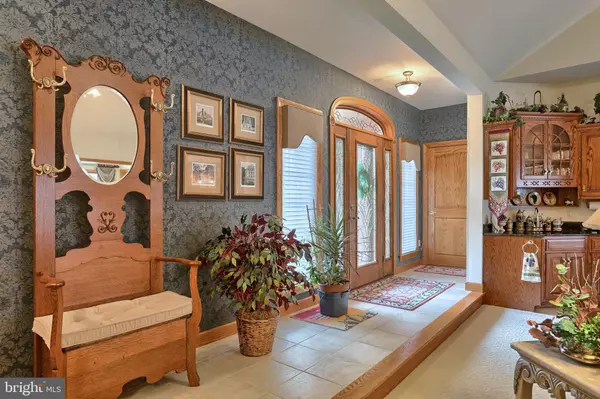$462,000
$495,000
6.7%For more information regarding the value of a property, please contact us for a free consultation.
4 Beds
5 Baths
5,757 SqFt
SOLD DATE : 10/03/2018
Key Details
Sold Price $462,000
Property Type Single Family Home
Sub Type Detached
Listing Status Sold
Purchase Type For Sale
Square Footage 5,757 sqft
Price per Sqft $80
Subdivision Landis
MLS Listing ID 1000279118
Sold Date 10/03/18
Style Ranch/Rambler
Bedrooms 4
Full Baths 4
Half Baths 1
HOA Y/N N
Abv Grd Liv Area 3,657
Originating Board BRIGHT
Year Built 2002
Annual Tax Amount $8,226
Tax Year 2018
Lot Size 0.520 Acres
Acres 0.52
Property Description
One floor living at its finest. If you don't have enough room on the expansive first floor, take the gathering to the finished lower level where you will find a large family room, full bath, office, exercise room and more. The craftsmanship in this home is impeccable, solid oak doors, trim, ceramic tile in the kitchen and bathrooms for ease of care which are all heated, hardwood floors in the formal dining room and carpet to cozy up the remaining rooms all bringing this home to a complete picture of perfection. The solid oak kitchen also has granite countertops, an island with a prep sink and a breakfast bar. There are 3 bedrooms on the main floor as well as 3 full bathrooms. There is also a room in the basement that could be used as another private bedroom, guest quarters, etc...complete with another full bathroom. The builder thought of everything with this home! Three car garage is oversized with lots of room for storage. So much to see, don't just imagine yourself in this home, schedule your showing today!
Location
State PA
County Lebanon
Area Jackson Twp (13223)
Zoning R101
Direction East
Rooms
Other Rooms Dining Room, Primary Bedroom, Bedroom 2, Bedroom 3, Bedroom 4, Kitchen, Family Room, Basement, Breakfast Room, Sun/Florida Room, Exercise Room, Great Room, Office, Primary Bathroom
Basement Full, Fully Finished
Main Level Bedrooms 3
Interior
Interior Features Bar, Breakfast Area, Built-Ins, Carpet, Ceiling Fan(s), Combination Kitchen/Dining, Entry Level Bedroom, Floor Plan - Open, Formal/Separate Dining Room, Kitchen - Table Space, Primary Bath(s), Skylight(s), Stall Shower, Store/Office, Upgraded Countertops, Wet/Dry Bar, Window Treatments, Wood Floors
Hot Water Bottled Gas
Heating Hot Water, Propane
Cooling Central A/C
Flooring Hardwood, Carpet, Ceramic Tile
Fireplaces Number 3
Fireplaces Type Gas/Propane
Equipment Cooktop, Dishwasher, Dryer - Electric, Dryer - Front Loading, Oven - Double, Oven - Wall, Oven/Range - Electric, Refrigerator, Washer - Front Loading
Window Features Double Pane,Palladian,Skylights
Appliance Cooktop, Dishwasher, Dryer - Electric, Dryer - Front Loading, Oven - Double, Oven - Wall, Oven/Range - Electric, Refrigerator, Washer - Front Loading
Heat Source Bottled Gas/Propane
Laundry Main Floor
Exterior
Parking Features Garage - Front Entry, Garage Door Opener, Oversized, Inside Access
Garage Spaces 3.0
Water Access N
Roof Type Composite
Accessibility 36\"+ wide Halls, Doors - Swing In, Flooring Mod, Grab Bars Mod, Low Pile Carpeting, Ramp - Main Level, Wheelchair Mod
Attached Garage 3
Total Parking Spaces 3
Garage Y
Building
Story 1
Foundation Block
Sewer Public Sewer
Water Public
Architectural Style Ranch/Rambler
Level or Stories 1
Additional Building Above Grade, Below Grade
Structure Type Dry Wall,Cathedral Ceilings
New Construction N
Schools
School District Eastern Lebanon County
Others
Senior Community No
Tax ID 23-2369521-387163-0000
Ownership Fee Simple
SqFt Source Assessor
Security Features Electric Alarm
Acceptable Financing Cash, Conventional
Listing Terms Cash, Conventional
Financing Cash,Conventional
Special Listing Condition Standard
Read Less Info
Want to know what your home might be worth? Contact us for a FREE valuation!

Our team is ready to help you sell your home for the highest possible price ASAP

Bought with Donna K Meade • Iron Valley Real Estate
GET MORE INFORMATION
Broker-Owner | Lic# RM423246






