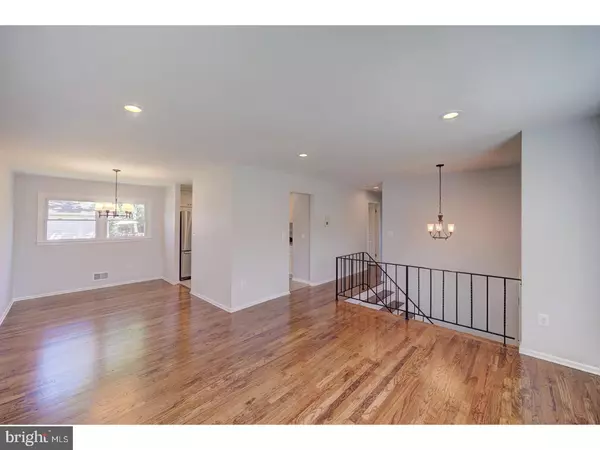$309,000
$309,000
For more information regarding the value of a property, please contact us for a free consultation.
5 Beds
2 Baths
1,988 SqFt
SOLD DATE : 09/27/2018
Key Details
Sold Price $309,000
Property Type Single Family Home
Sub Type Detached
Listing Status Sold
Purchase Type For Sale
Square Footage 1,988 sqft
Price per Sqft $155
Subdivision Crestwood
MLS Listing ID 1001870614
Sold Date 09/27/18
Style Contemporary,Bi-level
Bedrooms 5
Full Baths 2
HOA Y/N N
Abv Grd Liv Area 1,988
Originating Board TREND
Year Built 1974
Annual Tax Amount $6,786
Tax Year 2017
Lot Size 0.306 Acres
Acres 0.31
Lot Dimensions 105X127
Property Description
So close to Veterans Park and the Historic Abbott House, that you can enjoy the many walking/accessible trails, sporting fields and courts, plus the park's annual events including fireworks and festivals. And Sayen Gardens offers perennial gardens and festivals as well. So come look at this completely renovated home with its new kitchen including new appliances, cabinets and counters, plus two new full baths, one up and one down. The hardwood floors are newly refinished, the first floor wall-to-wall carpets are a few years old, and the windows were replaced within the last 8 years. There is so much to write home about that has been upgraded, replaced and cleaned with this home that you have to come feel it all for yourself. And the fireplace in the family room was installed in the last 18 years, but used minimally so it is virtually perfect condition. Great and easy access from this neighborhood to Philadelphia and NYC, by local trains and local routes 295 and 195 for commuting to work. Come home to this expanded and flexible home!
Location
State NJ
County Mercer
Area Hamilton Twp (21103)
Zoning RES
Rooms
Other Rooms Living Room, Dining Room, Primary Bedroom, Bedroom 2, Bedroom 3, Kitchen, Family Room, Bedroom 1, Other
Interior
Hot Water Natural Gas
Heating Gas, Forced Air
Cooling Central A/C
Flooring Wood, Fully Carpeted
Fireplaces Number 1
Fireplaces Type Brick
Fireplace Y
Heat Source Natural Gas
Laundry Lower Floor
Exterior
Garage Spaces 3.0
Water Access N
Accessibility None
Total Parking Spaces 3
Garage N
Building
Sewer Public Sewer
Water Public
Architectural Style Contemporary, Bi-level
Additional Building Above Grade
New Construction N
Schools
Middle Schools Albert E Grice
High Schools Hamilton High School West
School District Hamilton Township
Others
Senior Community No
Tax ID 03-02585-00001
Ownership Fee Simple
Read Less Info
Want to know what your home might be worth? Contact us for a FREE valuation!

Our team is ready to help you sell your home for the highest possible price ASAP

Bought with Philip Angarone • ERA Central Realty Group - Bordentown
GET MORE INFORMATION
Broker-Owner | Lic# RM423246






