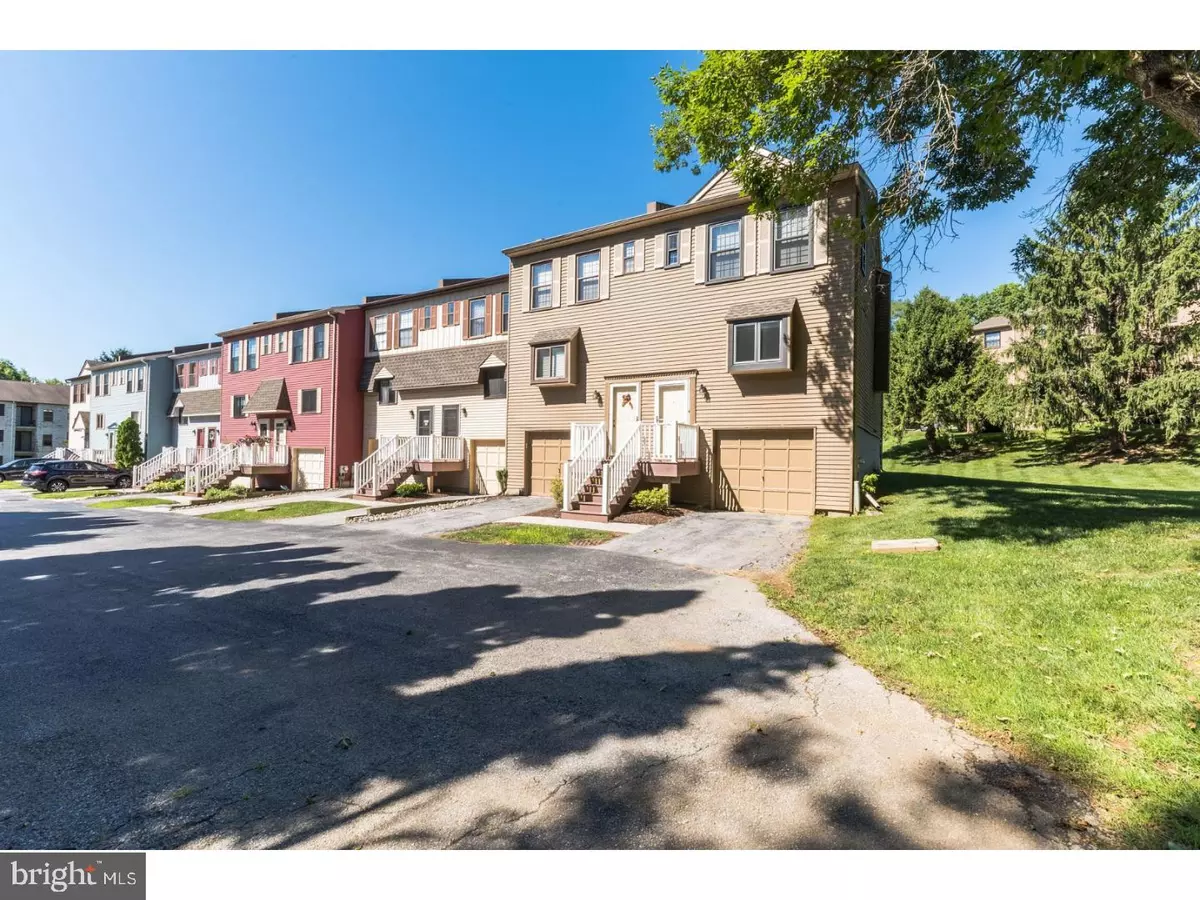$205,000
$215,000
4.7%For more information regarding the value of a property, please contact us for a free consultation.
2 Beds
3 Baths
1,152 SqFt
SOLD DATE : 09/27/2018
Key Details
Sold Price $205,000
Property Type Townhouse
Sub Type End of Row/Townhouse
Listing Status Sold
Purchase Type For Sale
Square Footage 1,152 sqft
Price per Sqft $177
Subdivision Goshen Valley
MLS Listing ID 1002076134
Sold Date 09/27/18
Style Other
Bedrooms 2
Full Baths 2
Half Baths 1
HOA Fees $210/mo
HOA Y/N Y
Abv Grd Liv Area 1,152
Originating Board TREND
Year Built 1984
Annual Tax Amount $2,462
Tax Year 2018
Lot Size 1,152 Sqft
Acres 0.03
Lot Dimensions 0X0
Property Description
Welcome to your new home! This well maintained and a rarely found end unit townhome in highly sought after Goshen Valley needs a new owner. This two bedroom, two and a half home is turnkey ready. The updated kitchen will be the perfect place to entertain family and friends. Newer carpeting in the living room that opens to the private deck where you can relax and enjoy your coffee to start the day. Upstairs, the master bedroom with two spacious closets and an updated and enlarged master bath will ensure a peaceful retreat at the end of a hard day at work. The large hall bath and second bedroom with walk in closet will not disappoint. As if all of this wasn't enough, the unfinished basement is ready to be finished for extra living space. Plenty of storage solutions here as well, in the garage and utility room. Low maintenance living here and a wonderful community complete with clubhouse, pool, tot lot and a central location, making getting to work and play a breeze. You are just a hop, skip and a jump to the wonderful downtown West Chester Boro where you can enjoy the trendy stores and restaurants. Don't miss this gem on your tour!
Location
State PA
County Chester
Area East Goshen Twp (10353)
Zoning R5
Rooms
Other Rooms Living Room, Primary Bedroom, Kitchen, Bedroom 1, Attic
Basement Full, Unfinished
Interior
Interior Features Primary Bath(s), Ceiling Fan(s), Stall Shower, Kitchen - Eat-In
Hot Water Electric
Heating Electric, Forced Air
Cooling Central A/C
Flooring Wood, Fully Carpeted
Equipment Built-In Range, Oven - Self Cleaning, Dishwasher, Disposal
Fireplace N
Appliance Built-In Range, Oven - Self Cleaning, Dishwasher, Disposal
Heat Source Electric
Laundry Basement
Exterior
Exterior Feature Deck(s)
Parking Features Inside Access, Garage Door Opener
Garage Spaces 2.0
Utilities Available Cable TV
Amenities Available Swimming Pool, Tennis Courts, Club House, Tot Lots/Playground
Water Access N
Roof Type Pitched,Shingle
Accessibility None
Porch Deck(s)
Attached Garage 1
Total Parking Spaces 2
Garage Y
Building
Lot Description Front Yard, Rear Yard, SideYard(s)
Story 2
Foundation Concrete Perimeter
Sewer Public Sewer
Water Public
Architectural Style Other
Level or Stories 2
Additional Building Above Grade
New Construction N
Schools
School District West Chester Area
Others
HOA Fee Include Pool(s),Common Area Maintenance,Ext Bldg Maint
Senior Community No
Tax ID 53-06 -0702
Ownership Condominium
Acceptable Financing Conventional, FHA 203(b)
Listing Terms Conventional, FHA 203(b)
Financing Conventional,FHA 203(b)
Read Less Info
Want to know what your home might be worth? Contact us for a FREE valuation!

Our team is ready to help you sell your home for the highest possible price ASAP

Bought with Kim Cunningham Marren • BHHS Fox & Roach Wayne-Devon
GET MORE INFORMATION
Broker-Owner | Lic# RM423246






