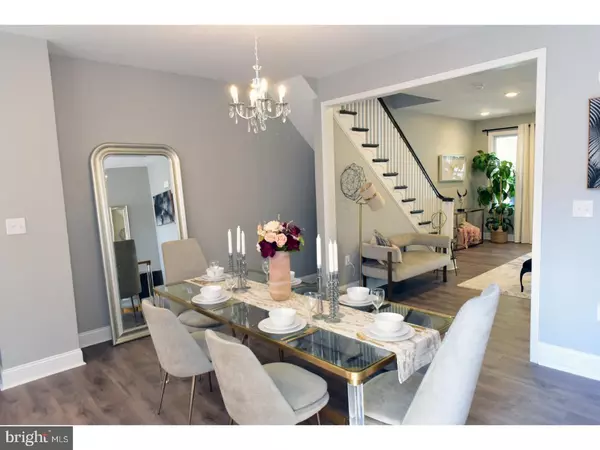$215,000
$214,900
For more information regarding the value of a property, please contact us for a free consultation.
3 Beds
2 Baths
1,492 SqFt
SOLD DATE : 09/21/2018
Key Details
Sold Price $215,000
Property Type Townhouse
Sub Type Interior Row/Townhouse
Listing Status Sold
Purchase Type For Sale
Square Footage 1,492 sqft
Price per Sqft $144
Subdivision Wynnefield
MLS Listing ID 1002277806
Sold Date 09/21/18
Style Straight Thru
Bedrooms 3
Full Baths 2
HOA Y/N N
Abv Grd Liv Area 1,492
Originating Board TREND
Year Built 1925
Annual Tax Amount $1,533
Tax Year 2018
Lot Size 1,400 Sqft
Acres 0.03
Lot Dimensions 16X88
Property Description
Welcome to this stunning, fully renovated 3 bedroom 2 bath home in Wynnefield! Minutes from StJoseph's University, I-76, Center City, University City and the shops and dining along City Ave! This gorgeous home features 9 ft ceilings, with lots of natural light and space for entertaining. Enter through the front door and immediately notice the bright and welcoming sun room. Enjoy the spacious, open living and dining rooms that lead to the beautifully appointed kitchen. Featuring solid wood shaker cabinetry with soft close doors, quartz countertops, stainless steel appliances and LED pendant lighting, you will not be disappointed. Use the rear steps to access a small deck or head down the exterior stairs that lead to a fully finished basement suite equipped with a full bath, stylish wet bar and separate laundry/utility room. The garage has been converted to an additional storage space. Head upstairs to 3 bedrooms with large built in closets that await your customization, of plush carpet and a bathroom featuring ultra modern vanity and lighting fixtures giving it a hotel-like feel. This home also features a brand new central air/heating system, LED lighting throughout and is cable and internet ready. You do not want to overlook this home!
Location
State PA
County Philadelphia
Area 19131 (19131)
Zoning RSA5
Rooms
Other Rooms Living Room, Dining Room, Primary Bedroom, Bedroom 2, Kitchen, Bedroom 1
Basement Full, Fully Finished
Interior
Interior Features Kitchen - Island, Skylight(s), Wet/Dry Bar, Kitchen - Eat-In
Hot Water Natural Gas
Heating Gas, Programmable Thermostat
Cooling Central A/C
Flooring Fully Carpeted, Tile/Brick
Equipment Dishwasher, Disposal, Energy Efficient Appliances, Built-In Microwave
Fireplace N
Window Features Energy Efficient,Replacement
Appliance Dishwasher, Disposal, Energy Efficient Appliances, Built-In Microwave
Heat Source Natural Gas
Laundry Basement
Exterior
Exterior Feature Deck(s), Patio(s)
Garage Spaces 1.0
Utilities Available Cable TV
Water Access N
Roof Type Flat
Accessibility None
Porch Deck(s), Patio(s)
Attached Garage 1
Total Parking Spaces 1
Garage Y
Building
Story 2
Sewer Public Sewer
Water Public
Architectural Style Straight Thru
Level or Stories 2
Additional Building Above Grade
Structure Type 9'+ Ceilings
New Construction N
Schools
School District The School District Of Philadelphia
Others
Senior Community No
Tax ID 521160900
Ownership Fee Simple
Read Less Info
Want to know what your home might be worth? Contact us for a FREE valuation!

Our team is ready to help you sell your home for the highest possible price ASAP

Bought with Adesola A Coker • RE/MAX Associates-Hockessin
GET MORE INFORMATION
Broker-Owner | Lic# RM423246






