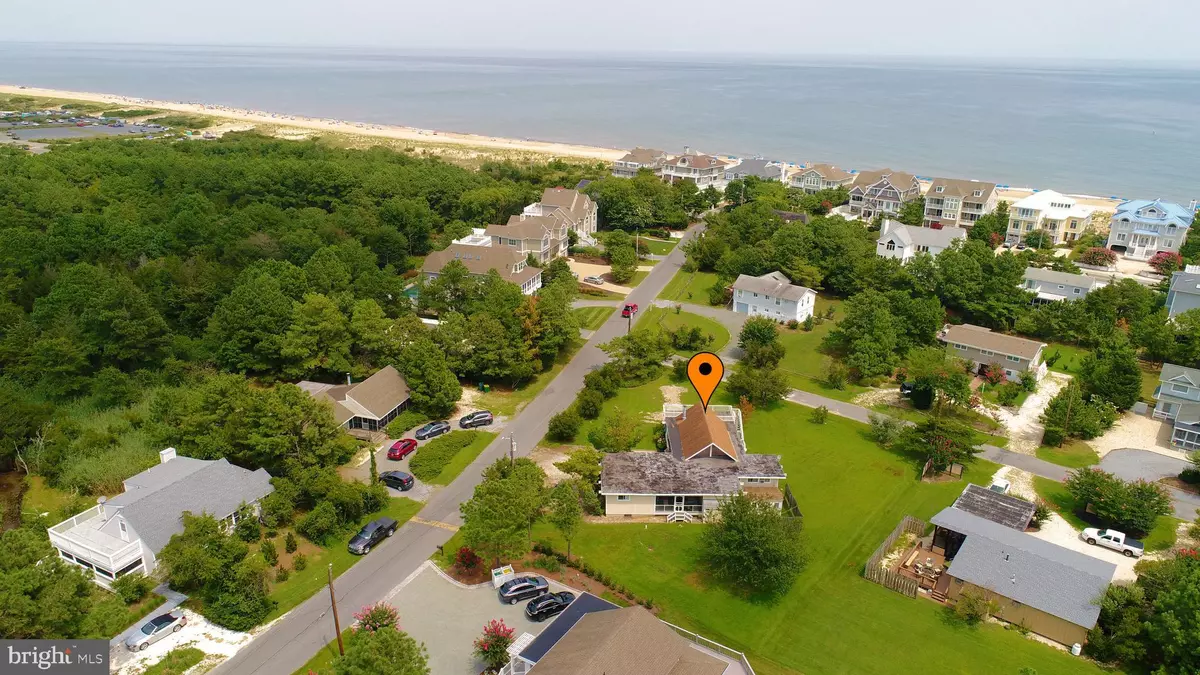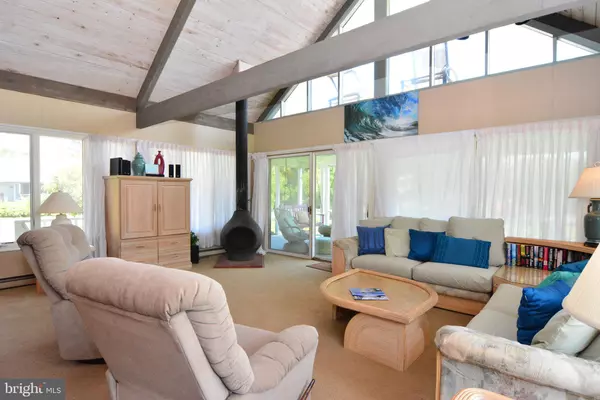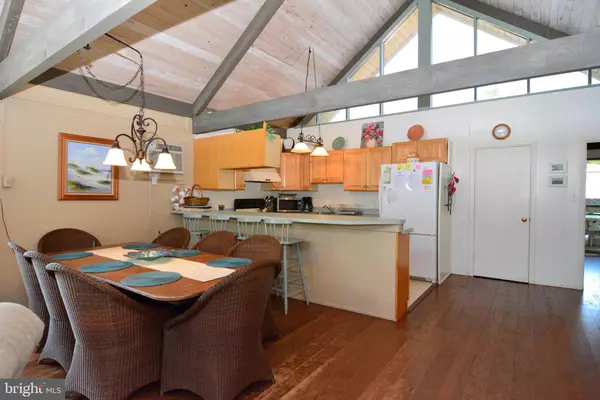$1,650,000
$1,800,000
8.3%For more information regarding the value of a property, please contact us for a free consultation.
4 Beds
3 Baths
0.51 Acres Lot
SOLD DATE : 09/21/2018
Key Details
Sold Price $1,650,000
Property Type Single Family Home
Sub Type Detached
Listing Status Sold
Purchase Type For Sale
Subdivision North Shores
MLS Listing ID 1002259800
Sold Date 09/21/18
Style Ranch/Rambler
Bedrooms 4
Full Baths 3
HOA Fees $187/ann
HOA Y/N Y
Originating Board BRIGHT
Year Built 1966
Annual Tax Amount $2,067
Tax Year 2017
Lot Size 0.506 Acres
Acres 0.51
Property Description
You have arrived at your future home! Welcome to 5 Farview, a classic beach house that has only been rented to family and friends. 4 Bedrooms/3 Full Bathrooms, wood beam vaulted ceilings, timeless hardwood floors, a wood burning fireplace, two screened porches, an upper deck for capturing a peaceful sunrise. The 4th bedroom and bathroom are situated in a private annex suite. Character truly abounds in this residence! All situated on a corner lot over half an acre- room for expansion and one of the best lots in the community! This is the only home on the market on the esteemed street of Far View and is only 3 houses to the ocean in North Shores with amenities such as the private beach, beach club and pool. Once you arrive, you will never want to leave! Let the memories of yesteryear's continue and let new cherished memories be created with family and friends! Roof was re-shingled in 2000, window units for every room, vinyl siding was installed in 2000 . Some sliding doors were updated in 2011. Pergo flooring was installed in private annex in 2011. Classic beach cottage! Wonderful proximity to downtown Rehoboth Beach restaurants and boutique shopping, and not to mention, Southern Delaware's low taxes! Do not miss out on this wonderful opportunity to own a piece of Rehoboth history!
Location
State DE
County Sussex
Area Lewes Rehoboth Hundred (31009)
Zoning A
Rooms
Main Level Bedrooms 4
Interior
Interior Features Ceiling Fan(s), Combination Kitchen/Living, Wood Floors
Hot Water Electric
Heating Baseboard
Cooling Window Unit(s)
Flooring Hardwood, Wood, Vinyl
Fireplaces Type Wood
Equipment Dishwasher, Disposal, Dryer - Electric, Microwave, Oven/Range - Electric, Refrigerator, Washer
Furnishings No
Fireplace Y
Appliance Dishwasher, Disposal, Dryer - Electric, Microwave, Oven/Range - Electric, Refrigerator, Washer
Heat Source Electric
Laundry Main Floor
Exterior
Exterior Feature Balcony, Deck(s), Screened, Porch(es), Wrap Around
Water Access N
Roof Type Architectural Shingle,Flat
Accessibility None
Porch Balcony, Deck(s), Screened, Porch(es), Wrap Around
Garage N
Building
Lot Description Corner, Cleared
Story 1
Foundation Crawl Space
Sewer Public Sewer
Water Public
Architectural Style Ranch/Rambler
Level or Stories 1
Additional Building Above Grade, Below Grade
Structure Type Beamed Ceilings,Wood Walls
New Construction N
Schools
Elementary Schools Rehoboth
Middle Schools Beacon
High Schools Cape Henlopen
School District Cape Henlopen
Others
Senior Community No
Tax ID 334-08.17-114.00
Ownership Fee Simple
SqFt Source Estimated
Acceptable Financing Conventional, Cash
Horse Property N
Listing Terms Conventional, Cash
Financing Conventional,Cash
Special Listing Condition Standard
Read Less Info
Want to know what your home might be worth? Contact us for a FREE valuation!

Our team is ready to help you sell your home for the highest possible price ASAP

Bought with Troy Austin Roberts • Mann & Sons, Inc.
GET MORE INFORMATION

Broker-Owner | Lic# RM423246






