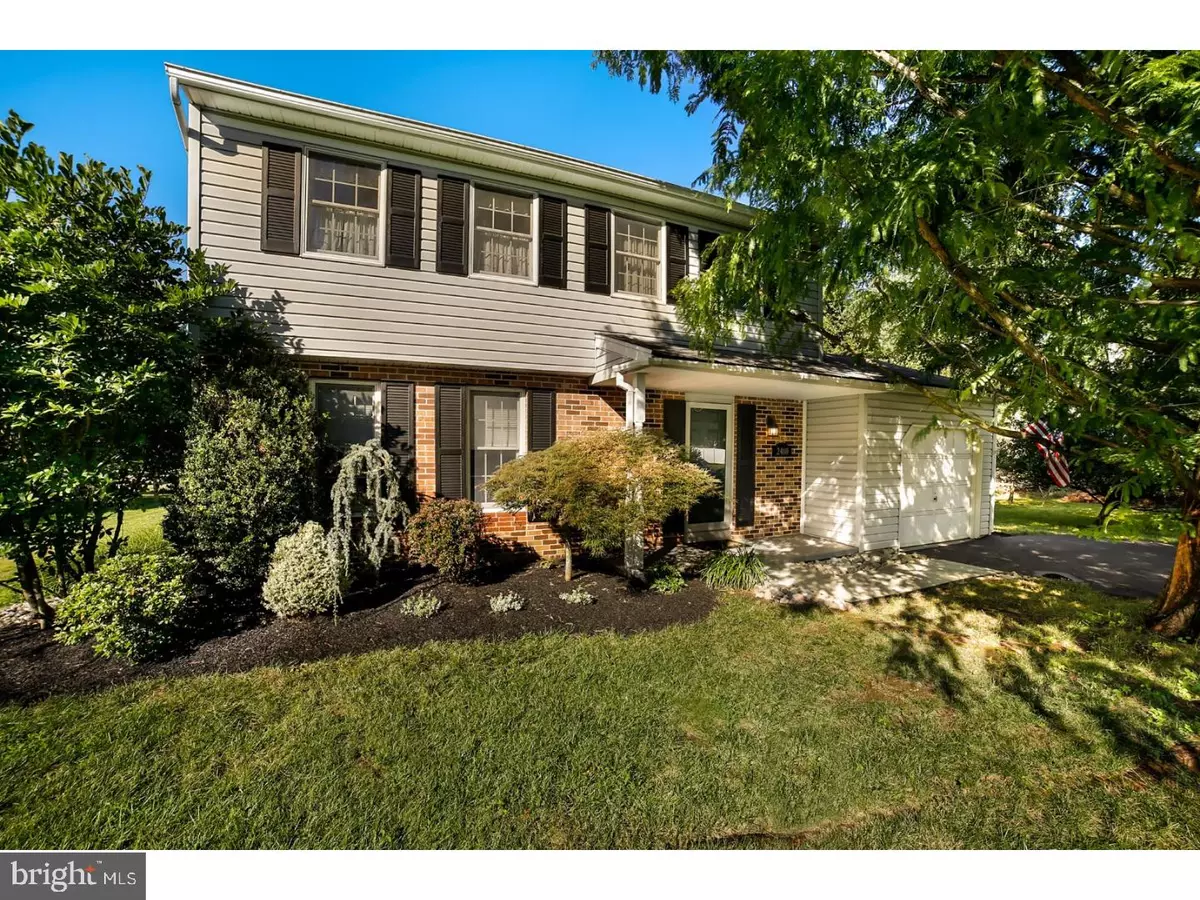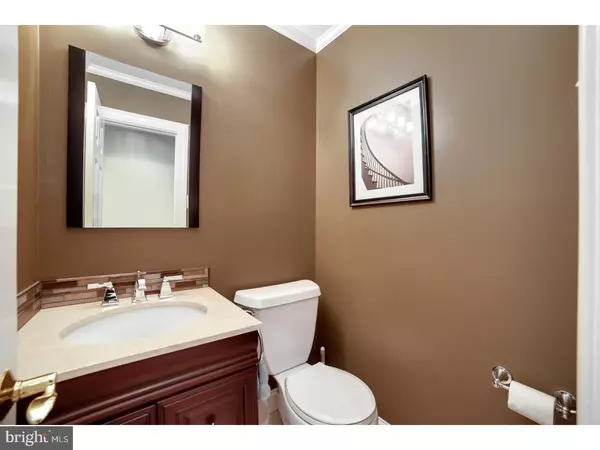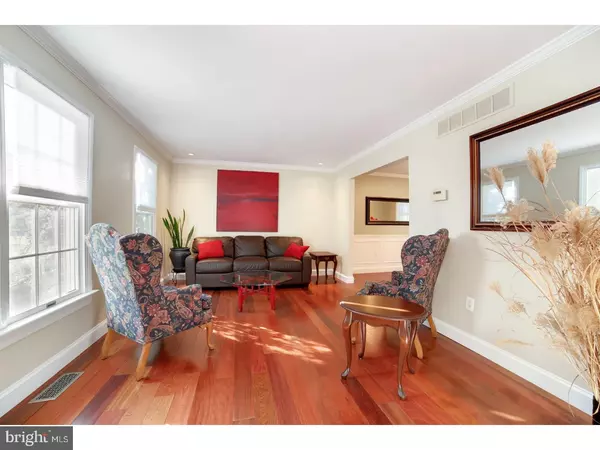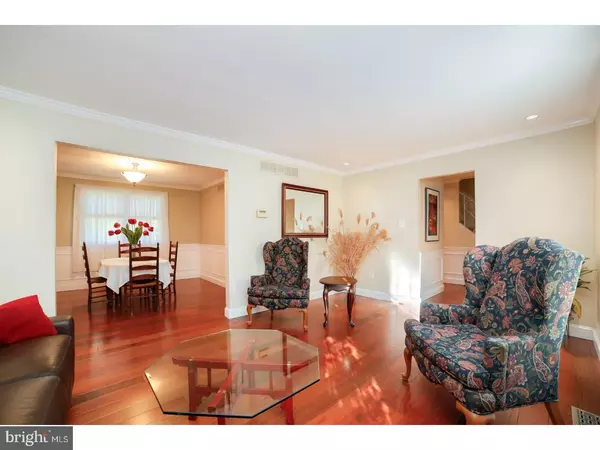$345,000
$339,900
1.5%For more information regarding the value of a property, please contact us for a free consultation.
3 Beds
2 Baths
2,188 SqFt
SOLD DATE : 09/13/2018
Key Details
Sold Price $345,000
Property Type Single Family Home
Sub Type Detached
Listing Status Sold
Purchase Type For Sale
Square Footage 2,188 sqft
Price per Sqft $157
Subdivision North Penn Crossin
MLS Listing ID 1002075972
Sold Date 09/13/18
Style Colonial
Bedrooms 3
Full Baths 1
Half Baths 1
HOA Y/N N
Abv Grd Liv Area 1,690
Originating Board TREND
Year Built 1977
Annual Tax Amount $4,812
Tax Year 2018
Lot Size 0.461 Acres
Acres 0.46
Lot Dimensions 115
Property Description
This home exudes elegance, has been meticulously maintained and truly shows better than a New Construction Model Home. Enter into the center hall foyer and be taken away by the solid Brazilian cherry floors throughout the first floor. You'll notice the new hallway and dining room colonial wainscoting, colonial crown molding, baseboards, trim and new paneled doors throughout the house. The new gourmet kitchen features granite counters, granite backsplash, stainless steel appliances, a deep stainless under-mount sink, extensive new cherry cabinets with slow close doors/drawers and a relaxing breakfast area that exits to the patio and large backyard. From the kitchen, easily transition to the adjacent great room filled with abundant light from the vaulted ceiling skylights, natural wood beams and is centered by the cozy wood stove. A modern updated powder room concludes the first floor. Upstairs follow the Berber carpeting throughout the hallway and bedrooms. The master bedroom consists of a pass-through vanity room, that leads you to the full bathroom with a granite, under-mount double vanity sink, and Travertine stone floor and walls. Additional highlights include drop-down attic stairs to a fully lit attic for plenty of storage, Andersen double pane exterior doors and windows throughout, fresh paint throughout, a full clean unfinished basement ready for your finishing ideas! Don't forget to enjoy the fruit-bearing apple trees that also provide shade in the front of the house.
Location
State PA
County Montgomery
Area Hatfield Twp (10635)
Zoning RA1
Rooms
Other Rooms Living Room, Dining Room, Primary Bedroom, Bedroom 2, Kitchen, Family Room, Bedroom 1, Other, Attic
Basement Full, Unfinished
Interior
Interior Features Butlers Pantry, Skylight(s), Ceiling Fan(s), Wood Stove, Kitchen - Eat-In
Hot Water Electric
Heating Oil
Cooling Central A/C
Fireplaces Number 1
Fireplaces Type Brick
Equipment Oven - Self Cleaning, Dishwasher, Disposal, Built-In Microwave
Fireplace Y
Window Features Energy Efficient
Appliance Oven - Self Cleaning, Dishwasher, Disposal, Built-In Microwave
Heat Source Oil
Laundry Basement
Exterior
Exterior Feature Patio(s)
Garage Spaces 1.0
Water Access N
Roof Type Shingle
Accessibility None
Porch Patio(s)
Attached Garage 1
Total Parking Spaces 1
Garage Y
Building
Lot Description Front Yard, Rear Yard, SideYard(s)
Story 2
Sewer Public Sewer
Water Public
Architectural Style Colonial
Level or Stories 2
Additional Building Above Grade, Below Grade
Structure Type Cathedral Ceilings
New Construction N
Schools
Elementary Schools A.M. Kulp
Middle Schools Pennbrook
High Schools North Penn Senior
School District North Penn
Others
Senior Community No
Tax ID 35-00-06570-091
Ownership Fee Simple
Read Less Info
Want to know what your home might be worth? Contact us for a FREE valuation!

Our team is ready to help you sell your home for the highest possible price ASAP

Bought with Shannon M. Lutz • RE/MAX Reliance
GET MORE INFORMATION
Broker-Owner | Lic# RM423246






