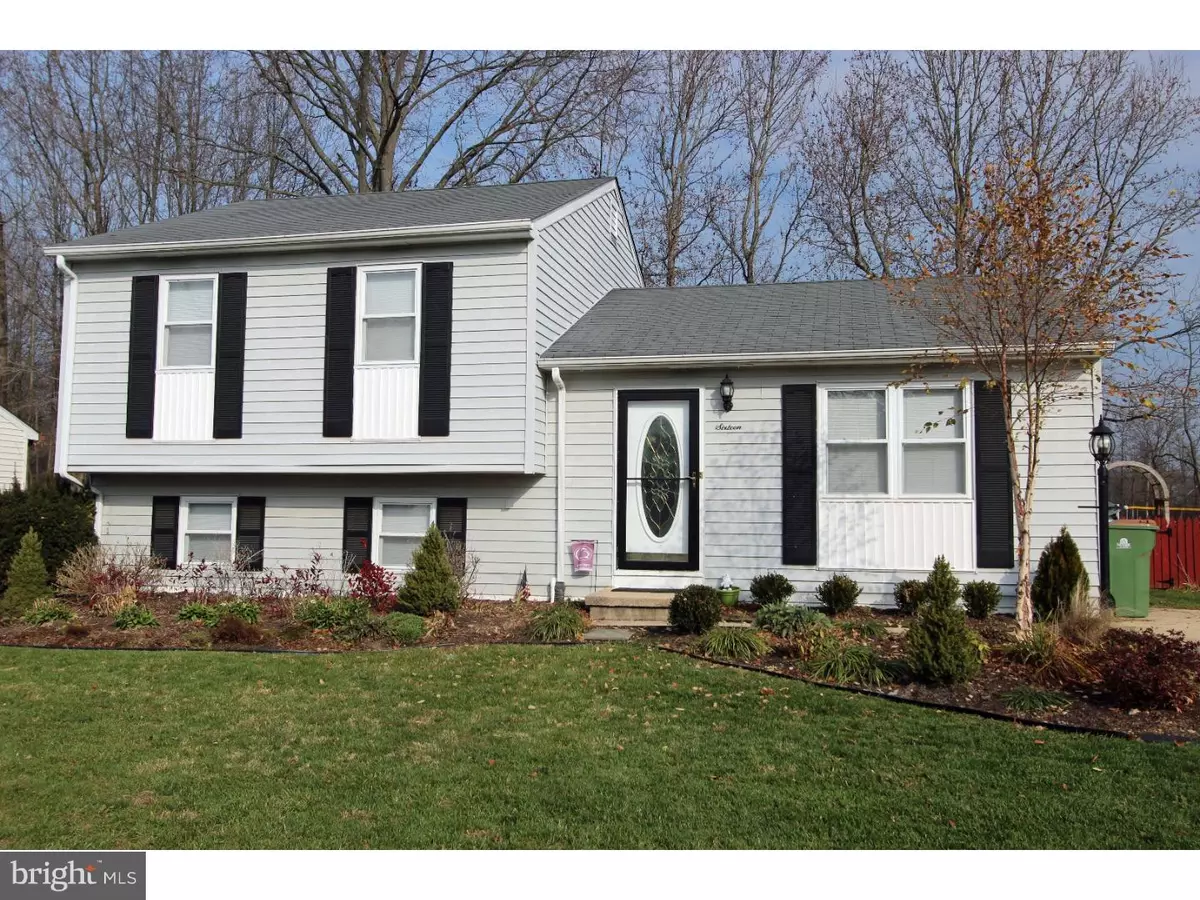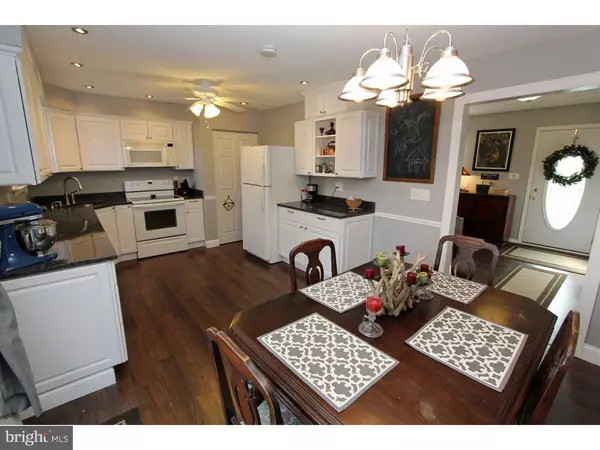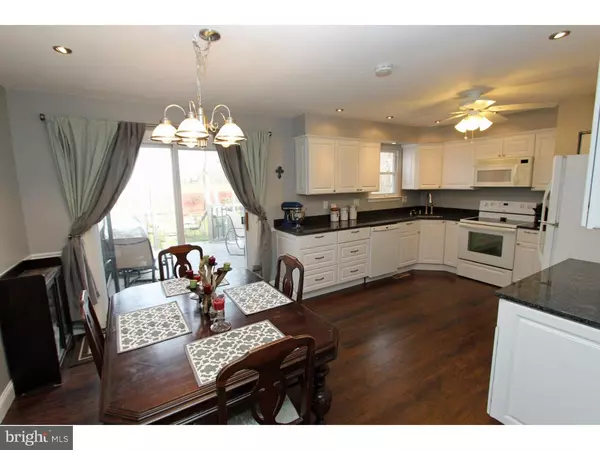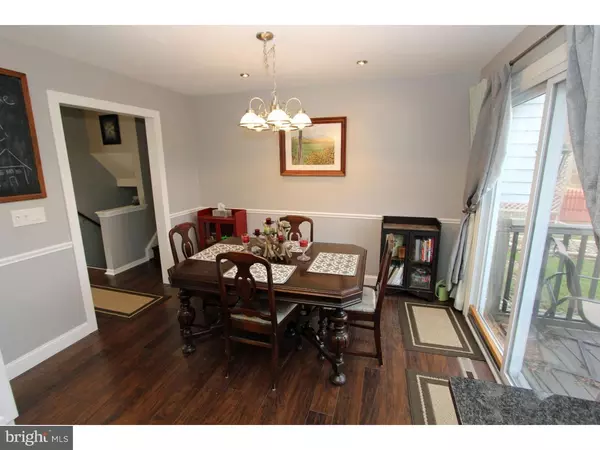$191,900
$199,900
4.0%For more information regarding the value of a property, please contact us for a free consultation.
3 Beds
2 Baths
6,534 Sqft Lot
SOLD DATE : 02/23/2016
Key Details
Sold Price $191,900
Property Type Single Family Home
Sub Type Detached
Listing Status Sold
Purchase Type For Sale
Subdivision Barksdale Estates
MLS Listing ID 1002749708
Sold Date 02/23/16
Style Colonial,Split Level
Bedrooms 3
Full Baths 2
HOA Y/N N
Originating Board TREND
Year Built 1986
Annual Tax Amount $1,910
Tax Year 2015
Lot Size 6,534 Sqft
Acres 0.15
Lot Dimensions 65X100
Property Description
Location, Location, Location! Close to downtown Newark, U of D, Parks, Restaurants & Shopping! The City of Newark is a Charming University Town with all of the Excitement, Sports & Culture a University brings. New Gourmet Kitchen features Granite Counters & Back Splash, Recessed Lights, Tile Flooring, and Pantry. Separate Dining Area with sliders to Rear Deck. 2 Full Baths Exquisitely Updated with Spa Like features: Master Bath features Heat Lamp, Tile Floor and Tiled Tub Surround along with Nickle Fixtures; Additional Full Bath features Heat Lamps, Tile Floor and Tiled Tub Surround with Glass Accents. Beautiful Wood flooring throughout the Main floor and Bedrooms! Generously Sized Lower Level includes Built In Bookcase and Track Lighting. Large Rear Deck overlooks Fenced Yard backing to Parkland (Not RR Tracks). Heater and AC New 2012! Attention to Detail throughout this exceptional Home located within the 5 mile radius of the Newark Charter School! Pull down steps to Attic for plenty of extra storage.
Location
State DE
County New Castle
Area Newark/Glasgow (30905)
Zoning 18RD
Rooms
Other Rooms Living Room, Dining Room, Primary Bedroom, Bedroom 2, Kitchen, Family Room, Bedroom 1, Laundry, Attic
Basement Full
Interior
Interior Features Butlers Pantry, Ceiling Fan(s), Kitchen - Eat-In
Hot Water Electric
Heating Heat Pump - Electric BackUp, Forced Air
Cooling Central A/C
Flooring Wood, Fully Carpeted, Tile/Brick
Equipment Dishwasher, Disposal, Built-In Microwave
Fireplace N
Appliance Dishwasher, Disposal, Built-In Microwave
Laundry Lower Floor
Exterior
Exterior Feature Deck(s)
Utilities Available Cable TV
Water Access N
Roof Type Shingle
Accessibility None
Porch Deck(s)
Garage N
Building
Story Other
Sewer Public Sewer
Water Public
Architectural Style Colonial, Split Level
Level or Stories Other
New Construction N
Schools
School District Christina
Others
Senior Community No
Tax ID 18-024.00-146
Ownership Fee Simple
Acceptable Financing Conventional, VA, FHA 203(b)
Listing Terms Conventional, VA, FHA 203(b)
Financing Conventional,VA,FHA 203(b)
Read Less Info
Want to know what your home might be worth? Contact us for a FREE valuation!

Our team is ready to help you sell your home for the highest possible price ASAP

Bought with Peggy Centrella • Patterson-Schwartz-Hockessin
GET MORE INFORMATION
Broker-Owner | Lic# RM423246






