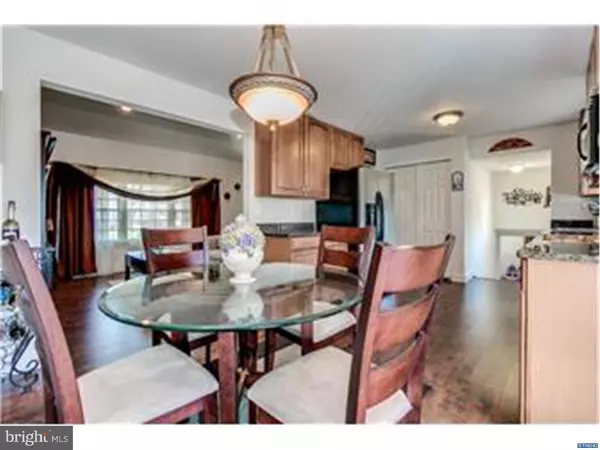$220,000
$229,900
4.3%For more information regarding the value of a property, please contact us for a free consultation.
3 Beds
2 Baths
7,841 Sqft Lot
SOLD DATE : 02/22/2016
Key Details
Sold Price $220,000
Property Type Single Family Home
Sub Type Detached
Listing Status Sold
Purchase Type For Sale
Subdivision Scottfield
MLS Listing ID 1002747128
Sold Date 02/22/16
Style Traditional,Split Level
Bedrooms 3
Full Baths 2
HOA Y/N N
Originating Board TREND
Year Built 1970
Annual Tax Amount $1,697
Tax Year 2015
Lot Size 7,841 Sqft
Acres 0.18
Lot Dimensions 115X70
Property Description
Simply unpack and start enjoying this magnificently well maintained home in convenient Scottfield. Remarkable updates have been completed for the enjoyment of the next lucky owner. New roof, front door, windows, vinyl siding and porch columns give instant curb appeal. The home welcomes you with a dramatic cathedral ceiling with recessed lighting in the living room. The gourmet kitchen is sure to please with 42' maple cabinetry and granite. A french door in the breakfast area has been added for convenient access the back yard space. Impressive upgraded laminate flooring completes the main level. A few steps down, you will find a generous family room space with a full updated bath featuring stone tile and shower stall. The adjacent laundry room features storage cabinets. The upper level offers original exposed hardwood flooring and an updated hall bath with new vanities and flooring. All bedrooms are equipped with closet organization systems, thick baseboard and crown moldings. The interior has been painted with neutral colors. Outside is a spectacular detached 2 car garage which also provides additional storage. The nicely landscaped level yard also provides a deck, paver patio and new fence for outdoor enjoyment. Located close to U of D and within the Newark Charter 5 mile radius. Truly a great find!
Location
State DE
County New Castle
Area Newark/Glasgow (30905)
Zoning NC6.5
Rooms
Other Rooms Living Room, Dining Room, Primary Bedroom, Bedroom 2, Kitchen, Family Room, Bedroom 1, Attic
Basement Partial, Fully Finished
Interior
Interior Features Ceiling Fan(s), Dining Area
Hot Water Natural Gas
Heating Gas, Forced Air
Cooling Central A/C
Flooring Wood, Fully Carpeted, Tile/Brick, Stone
Equipment Built-In Range, Oven - Self Cleaning, Dishwasher
Fireplace N
Window Features Energy Efficient,Replacement
Appliance Built-In Range, Oven - Self Cleaning, Dishwasher
Heat Source Natural Gas
Laundry Lower Floor
Exterior
Garage Spaces 5.0
Fence Other
Utilities Available Cable TV
Water Access N
Roof Type Pitched,Shingle
Accessibility None
Total Parking Spaces 5
Garage Y
Building
Lot Description Level, Front Yard, Rear Yard, SideYard(s)
Story Other
Foundation Concrete Perimeter
Sewer Public Sewer
Water Public
Architectural Style Traditional, Split Level
Level or Stories Other
Structure Type Cathedral Ceilings
New Construction N
Schools
School District Christina
Others
HOA Fee Include Snow Removal
Tax ID 11-006.30-272
Ownership Fee Simple
Acceptable Financing Conventional, VA, FHA 203(b)
Listing Terms Conventional, VA, FHA 203(b)
Financing Conventional,VA,FHA 203(b)
Read Less Info
Want to know what your home might be worth? Contact us for a FREE valuation!

Our team is ready to help you sell your home for the highest possible price ASAP

Bought with Kanokporn Covey • BHHS Fox & Roach-Newark
GET MORE INFORMATION
Broker-Owner | Lic# RM423246






