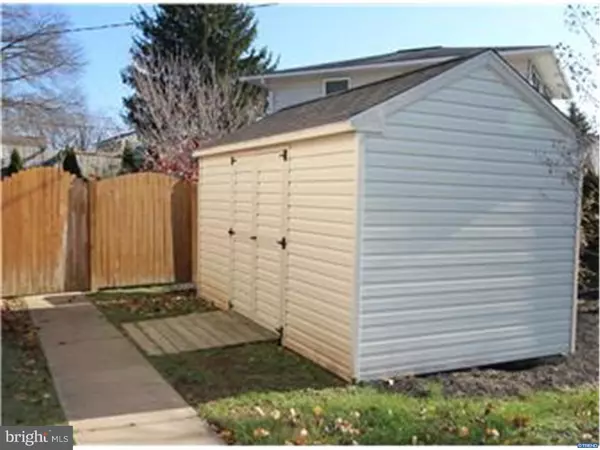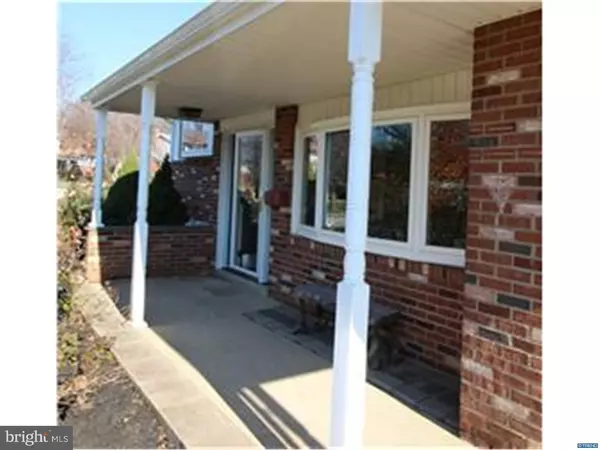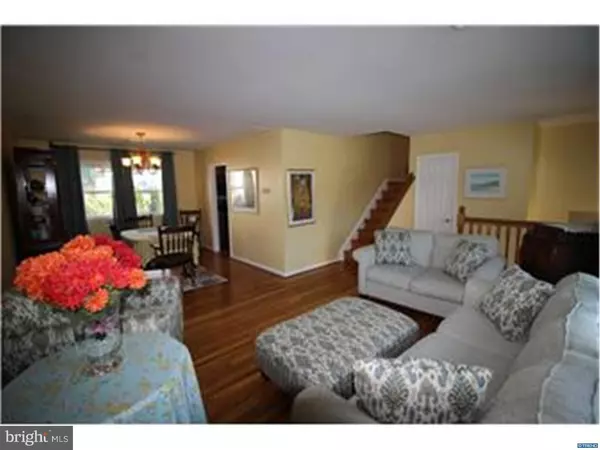$210,000
$209,900
For more information regarding the value of a property, please contact us for a free consultation.
3 Beds
2 Baths
0.25 Acres Lot
SOLD DATE : 02/12/2016
Key Details
Sold Price $210,000
Property Type Single Family Home
Sub Type Detached
Listing Status Sold
Purchase Type For Sale
Subdivision Meadowood
MLS Listing ID 1002747498
Sold Date 02/12/16
Style Colonial
Bedrooms 3
Full Baths 1
Half Baths 1
HOA Fees $2/ann
HOA Y/N Y
Originating Board TREND
Year Built 1960
Annual Tax Amount $1,717
Tax Year 2015
Lot Size 10,890 Sqft
Acres 0.25
Lot Dimensions 99.5 X 107
Property Description
Priced below market value to sell!!!! Come view this beautiful split level with numerous updates. As you enter this stunning home you are greeted with a family room on the right with a large bay window providing ample sunlight, laminate flooring and brick fireplace, office to the rear of the house and a recently updated powder room. The living room/dining room combination is great for entertaining & also has a beautiful bay window. This kitchen has been done and waiting for its new owners. Sit on the rear patio enjoying a fire pit or BBQ on those nice spring or fall evenings. If the basement couldn't offer enough storage lets not forget about the one car garage or large shed. An extra bonus would be the private fenced in rear yard. A must see and ready for its new owners to move in!!! Upgrades include: The kitchen has been completely redone with wood flooring, Corian countertops, tile backsplash, lighting w/under cabinet dimmer lighting, custom cherry wood cabinets, stainless steel appliances and built in breakfast nook/work island. All windows have been replaced, closet doors, hot water heater, boiler, hardwoods redone, front & rear door, electrical panel, copper plumbing installed, garage door, lighting through out & powder room has been updated. Seller didn't miss a thing adding molding, new lighting throughout, custom hand railing leading to living room and so much more. A must see!! Seller is offering 1-Year Home Warranty to buyer!
Location
State DE
County New Castle
Area Newark/Glasgow (30905)
Zoning NC6.5
Rooms
Other Rooms Living Room, Dining Room, Primary Bedroom, Bedroom 2, Kitchen, Family Room, Bedroom 1, Other
Basement Full, Unfinished
Interior
Interior Features Kitchen - Island, Breakfast Area
Hot Water Electric
Heating Gas
Cooling Central A/C
Flooring Wood
Fireplaces Number 1
Fireplaces Type Brick
Equipment Dishwasher
Fireplace Y
Appliance Dishwasher
Heat Source Natural Gas
Laundry Basement
Exterior
Exterior Feature Patio(s), Porch(es)
Garage Spaces 4.0
Water Access N
Roof Type Shingle
Accessibility None
Porch Patio(s), Porch(es)
Attached Garage 1
Total Parking Spaces 4
Garage Y
Building
Lot Description Corner
Story 2
Sewer Public Sewer
Water Public
Architectural Style Colonial
Level or Stories 2
New Construction N
Schools
Elementary Schools Heritage
Middle Schools Skyline
High Schools John Dickinson
School District Red Clay Consolidated
Others
Tax ID 08049.301931
Ownership Fee Simple
Acceptable Financing Conventional, VA, FHA 203(b)
Listing Terms Conventional, VA, FHA 203(b)
Financing Conventional,VA,FHA 203(b)
Read Less Info
Want to know what your home might be worth? Contact us for a FREE valuation!

Our team is ready to help you sell your home for the highest possible price ASAP

Bought with Robert Lilley • RE/MAX 1st Choice - Middletown
GET MORE INFORMATION
Broker-Owner | Lic# RM423246






