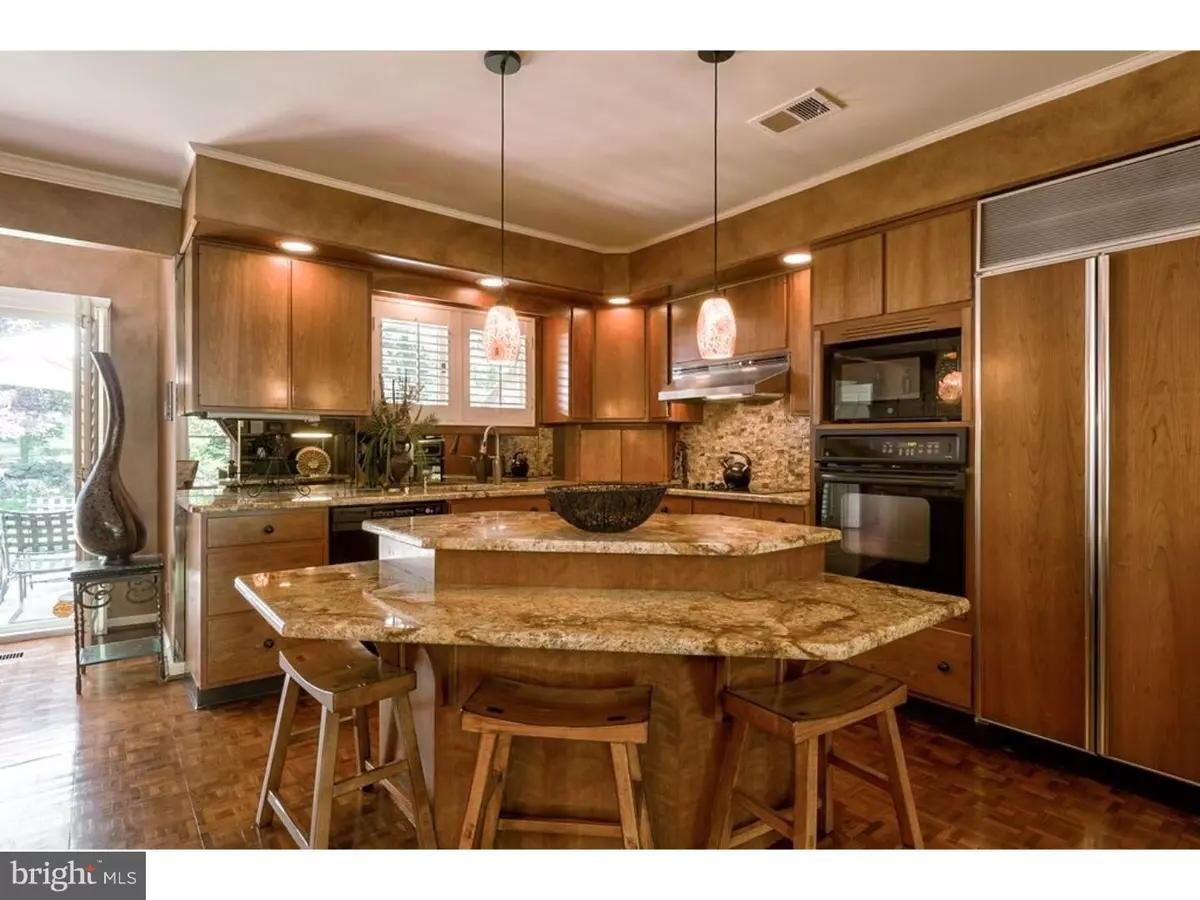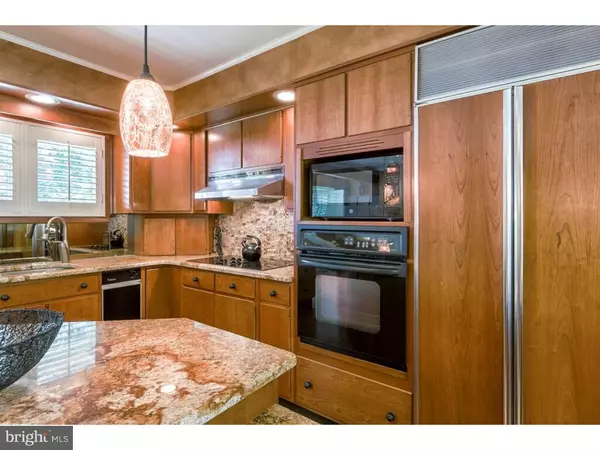$350,000
$365,000
4.1%For more information regarding the value of a property, please contact us for a free consultation.
4 Beds
4 Baths
2,500 SqFt
SOLD DATE : 05/12/2016
Key Details
Sold Price $350,000
Property Type Townhouse
Sub Type Interior Row/Townhouse
Listing Status Sold
Purchase Type For Sale
Square Footage 2,500 sqft
Price per Sqft $140
Subdivision Avondale Springs
MLS Listing ID 1002731764
Sold Date 05/12/16
Style Loft
Bedrooms 4
Full Baths 4
HOA Fees $286/mo
HOA Y/N N
Abv Grd Liv Area 2,500
Originating Board TREND
Year Built 1985
Annual Tax Amount $8,227
Tax Year 2016
Lot Size 784 Sqft
Acres 0.02
Property Description
THE BELLE OF THE BALL! Move right into this one-of-a-kind, exquisitely updated and meticulously maintained Avondale Springs townhome overlooking the golf course at the Springhaven Club. The unit has high- end finishes throughout and boasts of 4 Bedrooms and 4 full Bathrooms. The ceramic tiled lower level offers a full bathroom with step-in stall shower, laundry/mud room, and bedroom/office with crown molding, perfect for the in-laws, or for those who desire a quiet home office separated from the main living space. The second level is perfectly designed for entertainment. With its dark Indonesian teak hardwood floors, crown molding, and faux finished walls throughout, the main level has a completely open floor plan, and consists of a custom Birchcraft kitchen with Brazilian granite countertops, Sub-Zero refrigerator, GE Profile appliances, a dual level center island, and a wood burning fireplace. There is also a sizeable dining and living room with 3 large picture windows with partial golf course and wooded views. Just off the main level is a sizeable EP Henry paved patio with breathtaking views of the golf course. The third level consists of a spacious master bedroom with a private balcony, 3 large closets, a brand new master bathroom with 9 feet of solid wood cabinetry, quartzite countertop, double sinks, a separate stall shower, and a whirlpool tub. There is also a guest suite on this level with a large bedroom, large closet, and an updated full bath with its own linen closet. The fourth/loft level has another large bedroom with an updated full bathroom and walk-in closet. There is a 24-hour monitored security system with heat and smoke sensors, keyless entry, intercom system, and built-in sound system with an IPod connector. There are custom plantation shutters throughout the entire unit. Enjoy maintenance free living which includes landscaping, snow removal, trash pick-up, and exterior maintenance. This townhome is nestled near the junction of I-95 and I-476 making commuting to the Airport, Center City Philadelphia, Wilmington, Delaware, King of Prussia, and South Jersey ultra convenient. The home is also accessible to public transportation. Luxury, tranquility, and convenience await you at this showcase home!
Location
State PA
County Delaware
Area Nether Providence Twp (10434)
Zoning RES
Rooms
Other Rooms Living Room, Dining Room, Primary Bedroom, Bedroom 2, Bedroom 3, Kitchen, Family Room, Bedroom 1, Attic
Basement Full
Interior
Interior Features Primary Bath(s), Kitchen - Island, Butlers Pantry, Skylight(s), Ceiling Fan(s), Intercom, Stall Shower, Kitchen - Eat-In
Hot Water Electric
Heating Electric, Heat Pump - Electric BackUp
Cooling Central A/C
Flooring Wood, Fully Carpeted, Tile/Brick
Fireplaces Number 1
Fireplaces Type Marble
Equipment Cooktop, Built-In Range, Oven - Wall, Oven - Self Cleaning, Dishwasher, Refrigerator, Disposal, Trash Compactor
Fireplace Y
Appliance Cooktop, Built-In Range, Oven - Wall, Oven - Self Cleaning, Dishwasher, Refrigerator, Disposal, Trash Compactor
Heat Source Electric
Laundry Lower Floor
Exterior
Exterior Feature Deck(s), Patio(s)
Parking Features Garage Door Opener
Garage Spaces 1.0
Utilities Available Cable TV
Water Access N
View Golf Course
Accessibility None
Porch Deck(s), Patio(s)
Attached Garage 1
Total Parking Spaces 1
Garage Y
Building
Lot Description Level, Front Yard, Rear Yard
Story 3+
Sewer Public Sewer
Water Public
Architectural Style Loft
Level or Stories 3+
Additional Building Above Grade
New Construction N
Schools
Elementary Schools Wallingford
Middle Schools Strath Haven
High Schools Strath Haven
School District Wallingford-Swarthmore
Others
Pets Allowed Y
HOA Fee Include Common Area Maintenance,Ext Bldg Maint,Lawn Maintenance,Snow Removal,Trash,Insurance,All Ground Fee
Senior Community No
Tax ID 34-00-01741-58
Ownership Condominium
Security Features Security System
Acceptable Financing Conventional
Listing Terms Conventional
Financing Conventional
Pets Allowed Case by Case Basis
Read Less Info
Want to know what your home might be worth? Contact us for a FREE valuation!

Our team is ready to help you sell your home for the highest possible price ASAP

Bought with Non Subscribing Member • Non Member Office
GET MORE INFORMATION

Broker-Owner | Lic# RM423246






