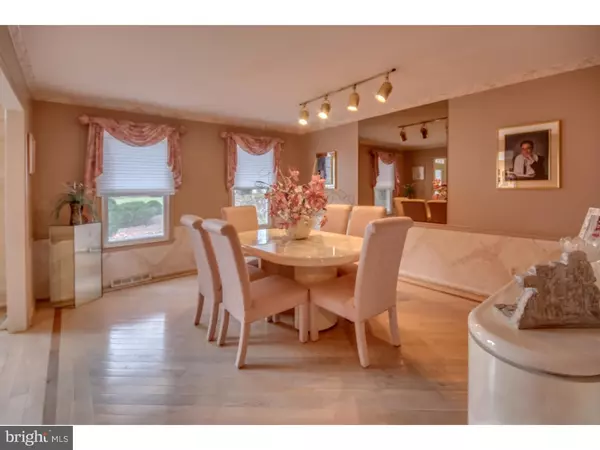$450,000
$475,000
5.3%For more information regarding the value of a property, please contact us for a free consultation.
4 Beds
3 Baths
2,769 SqFt
SOLD DATE : 04/14/2016
Key Details
Sold Price $450,000
Property Type Single Family Home
Sub Type Detached
Listing Status Sold
Purchase Type For Sale
Square Footage 2,769 sqft
Price per Sqft $162
Subdivision Holland Acres
MLS Listing ID 1002733532
Sold Date 04/14/16
Style Colonial
Bedrooms 4
Full Baths 2
Half Baths 1
HOA Y/N N
Abv Grd Liv Area 2,769
Originating Board TREND
Year Built 1985
Annual Tax Amount $7,980
Tax Year 2016
Lot Size 0.621 Acres
Acres 0.69
Lot Dimensions 102X265
Property Description
Situated on a large beautifully landscaped home site in Holland Acres, this 4 Bedroom, 2.5 Bath Brick Front Colonial is available now. A partially hidden & tree bermed circular drive leads to the double door entry, which opens to the dramatic Two Story Center Hall Foyer with hardwood flooring, flanked by the Formal Living Room & Formal Dining Room with hardwood floors. The Kitchen has ceramic tile flooring, ceramic tile backsplash, double ovens & sinks, Pella garden window & center island, with a step down to a light-filled Breakfast Room with cathedral ceiling, skylight & sliding door leading to the wrought iron fenced backyard paradise complete with custom designed in ground pool with waterfall & spa, cabana, lush landscaping, paved half court basketball court, tiered wood deck, lawn irrigation system, outdoor lighting & sound system, offering the perfect "staycation". The Family Room, accessed from the Kitchen or double doors from the Living Room, provides a wonderful flow for entertaining, and features a wet bar, stone fireplace & entrance into the beautiful Sun Room with panoramic views of the private rear grounds. The Sun Room is complete with knotty pine walls & ceiling with skylights, built-in bookcases & Pella windows & door, offering fabulous views of the rear yard. A Powder Room, large Laundry/Mud Room & 2 Car Side Entry Garage complete the first level. Upstairs are four generous sized Bedrooms & 2 Full Baths, including a Master Suite with opulent Master Bath. In addition, the full finished Lower Level features a Media Room, Game Room, Exercise Room & convenient home Office, plus storage room. Also find an abundance of recessed lighting throughout the home, ceiling fans & newer windows in all bedrooms, security system & a one year home warranty provided to the buyer.
Location
State PA
County Bucks
Area Northampton Twp (10131)
Zoning R2
Rooms
Other Rooms Living Room, Dining Room, Primary Bedroom, Bedroom 2, Bedroom 3, Kitchen, Family Room, Bedroom 1, Other
Basement Full, Fully Finished
Interior
Interior Features Primary Bath(s), Kitchen - Island, Butlers Pantry, Skylight(s), Ceiling Fan(s), Stall Shower, Dining Area
Hot Water Electric
Heating Heat Pump - Electric BackUp, Forced Air
Cooling Central A/C
Flooring Wood, Fully Carpeted, Tile/Brick
Fireplaces Number 1
Fireplaces Type Stone
Equipment Oven - Double, Oven - Self Cleaning, Dishwasher, Disposal, Built-In Microwave
Fireplace Y
Window Features Energy Efficient,Replacement
Appliance Oven - Double, Oven - Self Cleaning, Dishwasher, Disposal, Built-In Microwave
Laundry Main Floor
Exterior
Exterior Feature Deck(s)
Parking Features Inside Access, Garage Door Opener
Garage Spaces 5.0
Fence Other
Pool In Ground
Utilities Available Cable TV
Water Access N
Roof Type Pitched,Shingle
Accessibility None
Porch Deck(s)
Attached Garage 2
Total Parking Spaces 5
Garage Y
Building
Story 2
Sewer Public Sewer
Water Public
Architectural Style Colonial
Level or Stories 2
Additional Building Above Grade
Structure Type Cathedral Ceilings
New Construction N
Schools
School District Council Rock
Others
Tax ID 31-076-020
Ownership Fee Simple
Security Features Security System
Read Less Info
Want to know what your home might be worth? Contact us for a FREE valuation!

Our team is ready to help you sell your home for the highest possible price ASAP

Bought with Joyce Patterson • RE/MAX Realty Services-Bensalem
GET MORE INFORMATION
Broker-Owner | Lic# RM423246






