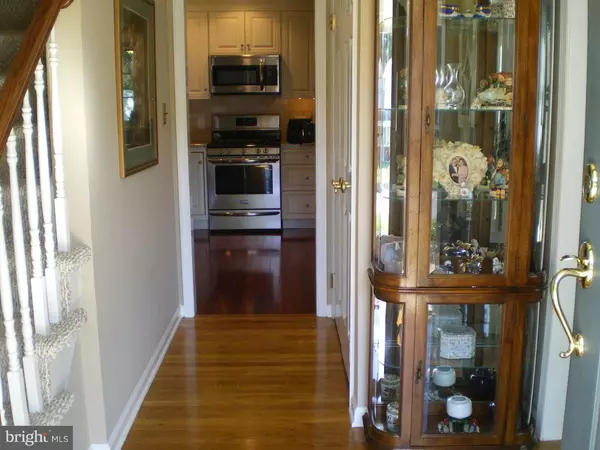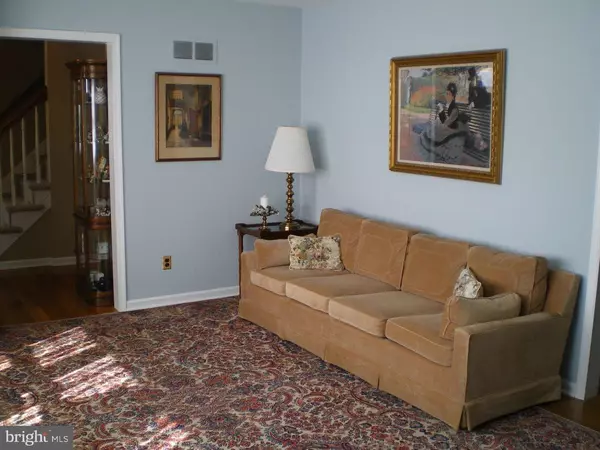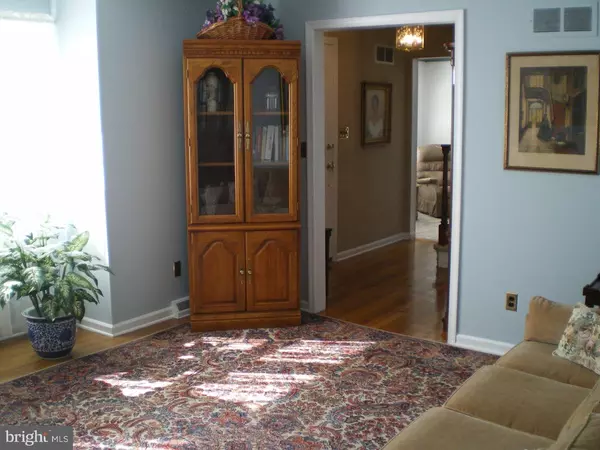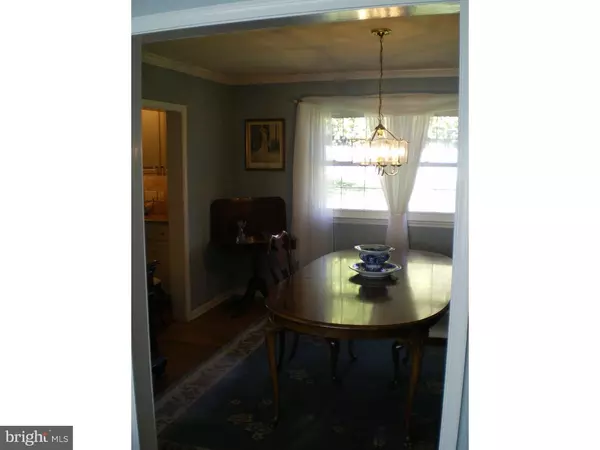$270,000
$274,900
1.8%For more information regarding the value of a property, please contact us for a free consultation.
4 Beds
3 Baths
10,454 Sqft Lot
SOLD DATE : 01/22/2016
Key Details
Sold Price $270,000
Property Type Single Family Home
Sub Type Detached
Listing Status Sold
Purchase Type For Sale
Subdivision Chapel Hill
MLS Listing ID 1002724592
Sold Date 01/22/16
Style Colonial,Traditional
Bedrooms 4
Full Baths 2
Half Baths 1
HOA Fees $2/ann
HOA Y/N Y
Originating Board TREND
Year Built 1968
Annual Tax Amount $2,273
Tax Year 2015
Lot Size 10,454 Sqft
Acres 0.24
Lot Dimensions 80X132
Property Description
Look no further! This gem of a home has been lovingly cared for by the original owners & offers all the amenities & updates to fulfill your heart's desire. Upon entering through the elegant foyer, instantly notice the exquisite hardwood floors that flow through every room. The large living room features a grand window that boasts beautiful & cheerful natural light creating the perfect space for you & your guests to enjoy. Continue into the elegant dining room where you will delight in fabulous crown moldings, gorgeous hardwood floors & a large window that provides captivating views of the backyard tree line. The best is yet to come as you step into the impressive, remodeled kitchen. Here you will relish in the many updates that include Brazilian cherry hardwood floors, recessed & under cabinet lighting, granite countertops, tumbled marble backsplash, custom cabinet with lazy susan & pullout drawers, bead board under chair rail & a five burner gas range with griddle attachment. This dream kitchen will win over your heart! Walk into the generously sized family room and enjoy this cozy space that boasts recently replaced Berber carpet. This room conveniently accesses the powder room, laundry room with garage access and the charming backyard with custom brick patio. The backyard retreat is just perfect for outdoor barbecues, family parties, and entertaining friends! There is still much more to love here as you walk upstairs & find four large bedrooms with ample closet storage and ceiling fans. There is a floored walk-in attic, accessible from the hallway, that can easily be converted to a fifth bedroom or extra living space. The carpet on this level also covers beautiful hardwood floors similar to those on the first floor. The master bedroom includes an updated master bath with a tiled stall shower. The updated hall bathroom is also quite nice as it includes a porcelain tub with tile shower surround, a wood vanity with cultured marble top and decorative tile inserts in the tile wall proving that no detail in this home has been overlooked. Additional features you are sure to appreciate include the 1-car garage and large basement with overhead lighting, French drain and handy work bench, interior six panel doors throughout, updated windows, updated HVAC and newer roof. Conveniently located close to shopping, dining, parks, golf, schools (Newark Charter, Maclary, Holy Angels,& University of DE), city of Newark and the beautiful Newark Reservoir.
Location
State DE
County New Castle
Area Newark/Glasgow (30905)
Zoning NC10
Rooms
Other Rooms Living Room, Dining Room, Primary Bedroom, Bedroom 2, Bedroom 3, Kitchen, Family Room, Bedroom 1, Laundry, Attic
Basement Partial, Unfinished
Interior
Interior Features Primary Bath(s), Ceiling Fan(s), Stall Shower, Kitchen - Eat-In
Hot Water Natural Gas
Heating Gas, Forced Air
Cooling Central A/C
Flooring Wood, Fully Carpeted, Tile/Brick
Equipment Oven - Self Cleaning, Dishwasher, Disposal, Built-In Microwave
Fireplace N
Window Features Energy Efficient,Replacement
Appliance Oven - Self Cleaning, Dishwasher, Disposal, Built-In Microwave
Heat Source Natural Gas
Laundry Main Floor
Exterior
Exterior Feature Patio(s)
Garage Spaces 4.0
Utilities Available Cable TV
Water Access N
Roof Type Pitched,Shingle
Accessibility None
Porch Patio(s)
Attached Garage 1
Total Parking Spaces 4
Garage Y
Building
Lot Description Level, Front Yard, Rear Yard, SideYard(s)
Story 2
Foundation Concrete Perimeter
Sewer Public Sewer
Water Public
Architectural Style Colonial, Traditional
Level or Stories 2
New Construction N
Schools
School District Christina
Others
Tax ID 08-053.20-038
Ownership Fee Simple
Acceptable Financing Conventional, VA, FHA 203(b)
Listing Terms Conventional, VA, FHA 203(b)
Financing Conventional,VA,FHA 203(b)
Read Less Info
Want to know what your home might be worth? Contact us for a FREE valuation!

Our team is ready to help you sell your home for the highest possible price ASAP

Bought with Andrew Mulrine IV • RE/MAX Associates-Hockessin
GET MORE INFORMATION
Broker-Owner | Lic# RM423246






