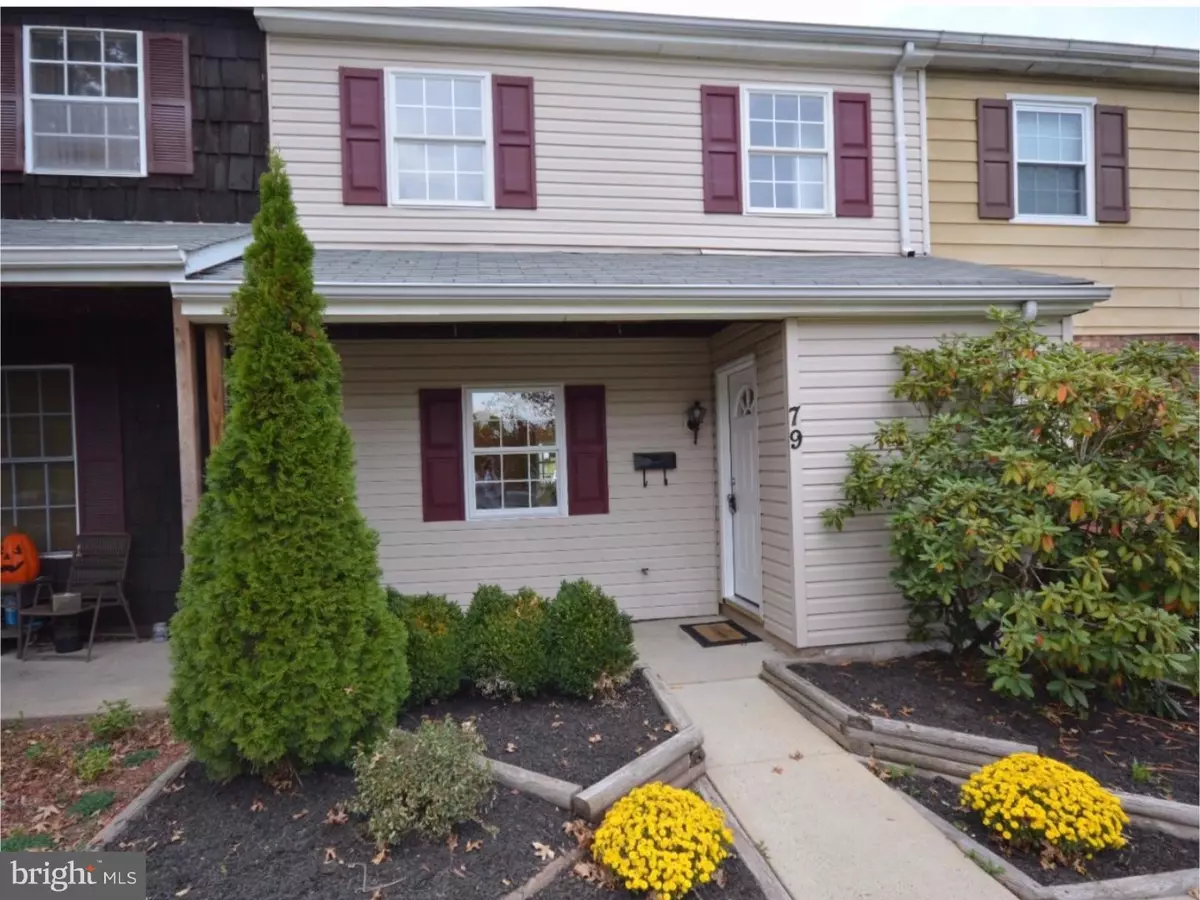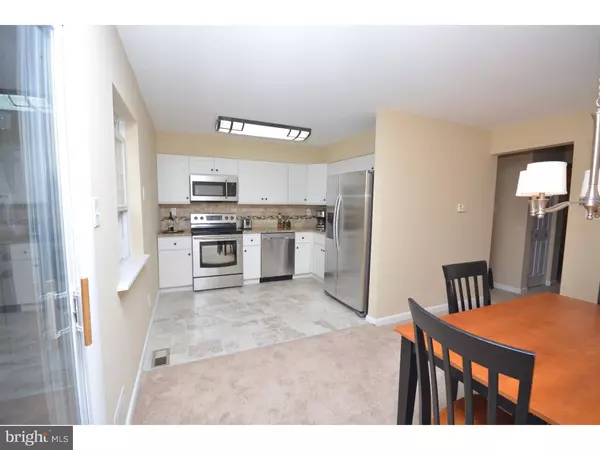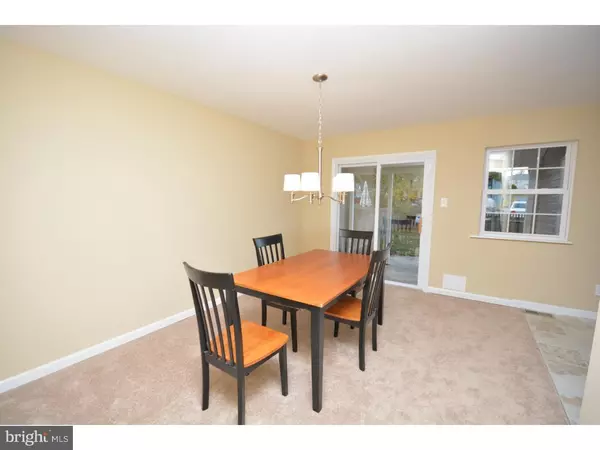$168,000
$165,000
1.8%For more information regarding the value of a property, please contact us for a free consultation.
3 Beds
2 Baths
1,395 SqFt
SOLD DATE : 01/29/2016
Key Details
Sold Price $168,000
Property Type Townhouse
Sub Type Interior Row/Townhouse
Listing Status Sold
Purchase Type For Sale
Square Footage 1,395 sqft
Price per Sqft $120
Subdivision Maple Hill
MLS Listing ID 1002724222
Sold Date 01/29/16
Style Colonial
Bedrooms 3
Full Baths 1
Half Baths 1
HOA Fees $115/mo
HOA Y/N Y
Abv Grd Liv Area 1,395
Originating Board TREND
Year Built 1973
Annual Tax Amount $2,663
Tax Year 2015
Lot Size 1,402 Sqft
Acres 0.03
Lot Dimensions 20
Property Description
New,New,New is what you'll find inside and out when you visit this newly renovated town home. The inviting front porch leads to an entry foyer with porcelain tile floor and a sizeable closet. From here, enter the large living room featuring new carpeting. The adjacent central hallway provides access to the powder room, laundry, basement, and the spacious dining room featuring a sliding glass door that leads to the covered porch overlooking the fenced in rear yard. Just off the dining room is the kitchen featuring porcelain tile floor, white shaker style cabinets, granite counters with custom back splash and stainless steel appliances sure to please any chef! Upstairs you'll find the spacious master bedroom with two closets and plenty of light providing a relaxing retreat. The hall bathroom includes porcelain tile, cherry finish vanity and a tub/shower combo. Two large bedrooms with ample closet space and a linen closet complete the second floor. This property also boasts a large finished basement which adds an additional 600 square feet of living space, a storage closet off the back porch and fresh paint throughout. The Maple Hill community includes a swimming pool, playground, basketball courts, and ample open space. Located close to routes 29, 73, 422, and 113, restaurants, shopping, parks and schools, the location can't be beat. The property also qualifies for no money down USDA financing.
Location
State PA
County Montgomery
Area Perkiomen Twp (10648)
Zoning R3
Direction South
Rooms
Other Rooms Living Room, Dining Room, Primary Bedroom, Bedroom 2, Kitchen, Bedroom 1, Laundry, Other, Attic
Basement Full, Fully Finished
Interior
Hot Water Electric
Heating Electric, Heat Pump - Electric BackUp, Forced Air
Cooling Central A/C
Flooring Fully Carpeted, Tile/Brick
Equipment Dishwasher, Disposal, Built-In Microwave
Fireplace N
Appliance Dishwasher, Disposal, Built-In Microwave
Heat Source Electric
Laundry Main Floor
Exterior
Exterior Feature Patio(s), Porch(es)
Amenities Available Swimming Pool
Water Access N
Roof Type Pitched,Shingle
Accessibility None
Porch Patio(s), Porch(es)
Garage N
Building
Lot Description Level, Front Yard, Rear Yard
Story 2
Foundation Brick/Mortar
Sewer Public Sewer
Water Public
Architectural Style Colonial
Level or Stories 2
Additional Building Above Grade
New Construction N
Schools
High Schools Perkiomen Valley
School District Perkiomen Valley
Others
HOA Fee Include Pool(s),Common Area Maintenance,Snow Removal,Trash
Tax ID 48-00-01418-883
Ownership Fee Simple
Acceptable Financing Conventional, VA, FHA 203(b), USDA
Listing Terms Conventional, VA, FHA 203(b), USDA
Financing Conventional,VA,FHA 203(b),USDA
Read Less Info
Want to know what your home might be worth? Contact us for a FREE valuation!

Our team is ready to help you sell your home for the highest possible price ASAP

Bought with Joseph L Tosco • Bonaventure Realty
GET MORE INFORMATION

Broker-Owner | Lic# RM423246






