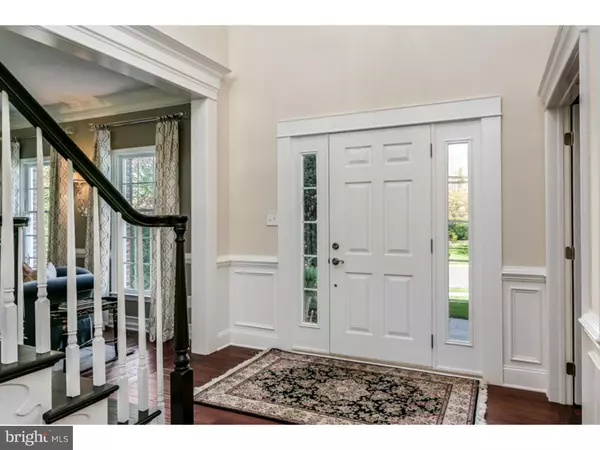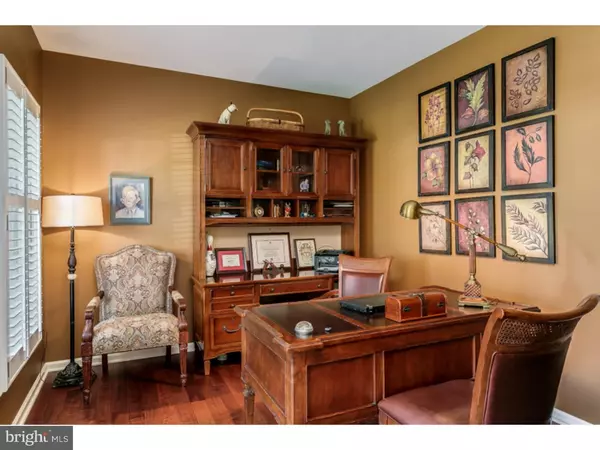$644,628
$650,000
0.8%For more information regarding the value of a property, please contact us for a free consultation.
4 Beds
4 Baths
2,664 SqFt
SOLD DATE : 12/15/2015
Key Details
Sold Price $644,628
Property Type Single Family Home
Sub Type Detached
Listing Status Sold
Purchase Type For Sale
Square Footage 2,664 sqft
Price per Sqft $241
Subdivision Moorestown Hunt
MLS Listing ID 1002717656
Sold Date 12/15/15
Style Colonial
Bedrooms 4
Full Baths 2
Half Baths 2
HOA Y/N N
Abv Grd Liv Area 2,664
Originating Board TREND
Year Built 1995
Annual Tax Amount $13,190
Tax Year 2015
Lot Size 0.335 Acres
Acres 0.33
Lot Dimensions 108X135
Property Description
Beautiful 2 story colonial. Professionally landscaped with exterior brick fa ade and side-entry 2-car garage. Slate walkway and custom portico lead into a soaring, two-story foyer with custom woodwork. To your right, enter into an open living room/dining room area which allows for intimate seating or extensive entertaining. To the left, French doors lead into a private study. There is upgraded hardwood that extends thru the first floor and leads you into the kitchen with customized cabinetry, granite countertops and a greenhouse extension. A sunken family room has a brick-front gas fireplace, soaring wood-planked ceilings and a large window with great natural light. First floor laundry with built-in cabinetry. Upstairs, there is a large master suite with walk-in closet, large bathroom and seating area, and three additional good-sized bedrooms and neutral hall bath. The basement is finished with a bath, game and media areas, exercise area and separate storage area. Generous yard with 15 x 25 foot paver patio and extensive, professional landscaping for complete privacy. Upgrades throughout including custom-built metal garage overhang, one year old Clopay garage doors, maintenance-free Timberlane shutters with wrought iron hardware to match the home's classic style. Invisible Dog Fence on property. New air conditioning (2010) and hot water heater (2008). A must see!
Location
State NJ
County Burlington
Area Moorestown Twp (20322)
Zoning RESID
Rooms
Other Rooms Living Room, Dining Room, Primary Bedroom, Bedroom 2, Bedroom 3, Kitchen, Family Room, Bedroom 1, Laundry, Other, Attic
Basement Full, Drainage System, Fully Finished
Interior
Interior Features Primary Bath(s), Kitchen - Island, Butlers Pantry, Dining Area
Hot Water Natural Gas
Heating Gas, Forced Air
Cooling Central A/C
Flooring Wood, Fully Carpeted
Fireplaces Number 1
Fireplaces Type Brick
Equipment Built-In Range, Dishwasher, Disposal, Built-In Microwave
Fireplace Y
Window Features Bay/Bow
Appliance Built-In Range, Dishwasher, Disposal, Built-In Microwave
Heat Source Natural Gas
Laundry Main Floor
Exterior
Exterior Feature Patio(s)
Garage Spaces 3.0
Utilities Available Cable TV
Water Access N
Roof Type Shingle
Accessibility None
Porch Patio(s)
Attached Garage 1
Total Parking Spaces 3
Garage Y
Building
Lot Description Corner
Story 2
Sewer Public Sewer
Water Public
Architectural Style Colonial
Level or Stories 2
Additional Building Above Grade
Structure Type Cathedral Ceilings,9'+ Ceilings
New Construction N
Schools
Elementary Schools Moorestown Upper
Middle Schools Wm Allen Iii
High Schools Moorestown
School District Moorestown Township Public Schools
Others
Tax ID 22-08903-00029
Ownership Fee Simple
Security Features Security System
Read Less Info
Want to know what your home might be worth? Contact us for a FREE valuation!

Our team is ready to help you sell your home for the highest possible price ASAP

Bought with Cindy Lombardo-Emmel • BHHS Fox & Roach-Mt Laurel
GET MORE INFORMATION
Broker-Owner | Lic# RM423246






