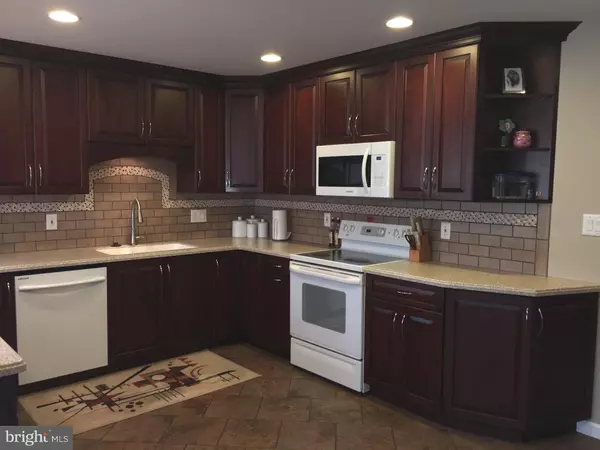$296,500
$289,999
2.2%For more information regarding the value of a property, please contact us for a free consultation.
4 Beds
2 Baths
1,800 SqFt
SOLD DATE : 03/18/2016
Key Details
Sold Price $296,500
Property Type Single Family Home
Sub Type Detached
Listing Status Sold
Purchase Type For Sale
Square Footage 1,800 sqft
Price per Sqft $164
Subdivision Quincy Hollow
MLS Listing ID 1002712720
Sold Date 03/18/16
Style Cape Cod
Bedrooms 4
Full Baths 2
HOA Y/N N
Abv Grd Liv Area 1,800
Originating Board TREND
Year Built 1956
Annual Tax Amount $3,547
Tax Year 2016
Lot Size 7,000 Sqft
Acres 0.16
Lot Dimensions 70X100
Property Description
Owner says Bring Offers!! This home has been expanded for additional living space with The kitchen and bathrooms recently redone. Newer heater in 2013. You have to see this to truly appreciate! First floor features a Formal Living Room, a very sophisticated kitchen that features Custom Cabinets from Top to Bottom, lots of Counter Space, Wine Rack, Breakfast/Dining Bar, Dishwasher, Micro-range and more. Enjoy the open design between the Kitchen and Dining Room which is super for entertaining or everyday living. Beyond the dining area you have a nice size family room. The first floor of the property also features a Full Bathroom along with Two Nice Size Bedrooms, laundry/mud room, garage currently used as a workshop, ductless a/c units, outside exit to rear yard that includes a storage shed. This house is ready for you to just unpack and start living. Upstairs features expanded Master Bedroom with Window A/C and Plenty of Closet Space. The upstairs Bathroom is newly renovated from top to bottom with touches of luxury to soak away the day. The second bedroom upstairs is very spacious. Come explore elegance and style in a timeless, sophisticated design with modern functions that will make it difficult to click out of holiday mode this year. Property has Split Duct A/C and New Heater has been Installed. Don't blink, just schedule your showing today before it is gone...
Location
State PA
County Bucks
Area Middletown Twp (10122)
Zoning R2
Rooms
Other Rooms Living Room, Dining Room, Primary Bedroom, Bedroom 2, Bedroom 3, Kitchen, Family Room, Bedroom 1, Laundry
Interior
Interior Features Dining Area
Hot Water Oil
Heating Oil
Cooling Wall Unit
Equipment Dishwasher, Disposal
Fireplace N
Appliance Dishwasher, Disposal
Heat Source Oil
Laundry Main Floor
Exterior
Exterior Feature Patio(s)
Garage Spaces 3.0
Water Access N
Accessibility None
Porch Patio(s)
Total Parking Spaces 3
Garage N
Building
Story 2
Sewer Public Sewer
Water Public
Architectural Style Cape Cod
Level or Stories 2
Additional Building Above Grade
New Construction N
Schools
School District Neshaminy
Others
Tax ID 22-064-130
Ownership Fee Simple
Acceptable Financing Conventional, VA, FHA 203(b)
Listing Terms Conventional, VA, FHA 203(b)
Financing Conventional,VA,FHA 203(b)
Read Less Info
Want to know what your home might be worth? Contact us for a FREE valuation!

Our team is ready to help you sell your home for the highest possible price ASAP

Bought with Lisa Ann Longenbach • Keller Williams Real Estate-Langhorne
GET MORE INFORMATION
Broker-Owner | Lic# RM423246






