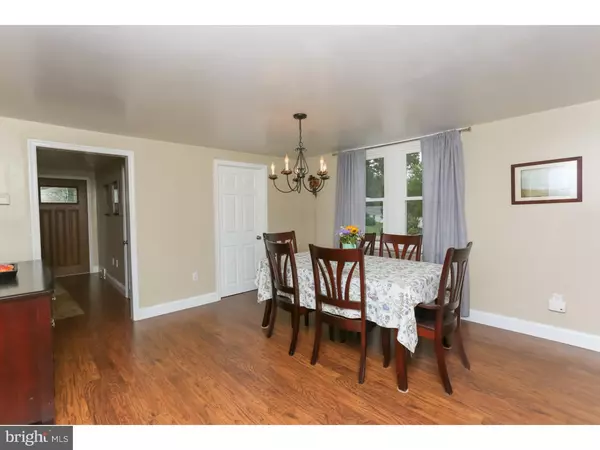$205,000
$200,000
2.5%For more information regarding the value of a property, please contact us for a free consultation.
4 Beds
3 Baths
1,718 SqFt
SOLD DATE : 12/22/2015
Key Details
Sold Price $205,000
Property Type Single Family Home
Sub Type Detached
Listing Status Sold
Purchase Type For Sale
Square Footage 1,718 sqft
Price per Sqft $119
Subdivision None Available
MLS Listing ID 1002705508
Sold Date 12/22/15
Style Colonial
Bedrooms 4
Full Baths 2
Half Baths 1
HOA Y/N N
Abv Grd Liv Area 1,718
Originating Board TREND
Year Built 1942
Annual Tax Amount $6,650
Tax Year 2015
Lot Size 10,300 Sqft
Acres 0.24
Lot Dimensions 100X103
Property Description
Beautiful move in ready home! The covered, wrap around porch, with an entrance from either side, welcomes you into a large foyer area that makes a fabulous sitting area or space to curl up and read a book! Pergo max floors continue into the spacious, well laid out living room and large dining room. Plenty of room for all your furniture! The main floor also features a large full bath! The eat in kitchen is beautifully updated and tastefully done with stainless appliances and sliders to a massive deck! Get ready to entertain! The maintenance free, trex enhanced deck leads down to a nicely fenced area of the 1/4 acre (estimate) corner lot. Upstairs you'll find 3 spacious bedrooms with hardwood floors, another large full bath and a great storage room that if finished would make an awesome play room, reading nook, walk in closet, just to name a few options! The walk out basement is partially finished with a 4th bedroom, laundry room and half bath as well additional storage space and garage access. Underneath the deck you'll find an additional storage room that is great for storing your lawn or outdoor equipment! New roof and gutters, new interior doors, new flooring, all windows are updated with a couple of them being brand new! This is a beautiful, well maintained home that you won't want to miss and a one year home warranty is included just for extra peace of mind!
Location
State PA
County Delaware
Area Upper Chichester Twp (10409)
Zoning RES
Rooms
Other Rooms Living Room, Dining Room, Primary Bedroom, Bedroom 2, Bedroom 3, Kitchen, Bedroom 1, Laundry, Other, Attic
Basement Full, Outside Entrance
Interior
Interior Features Stall Shower, Kitchen - Eat-In
Hot Water Electric
Heating Oil, Forced Air
Cooling Central A/C
Flooring Wood, Fully Carpeted, Vinyl, Tile/Brick
Equipment Oven - Self Cleaning, Dishwasher, Disposal
Fireplace N
Window Features Energy Efficient,Replacement
Appliance Oven - Self Cleaning, Dishwasher, Disposal
Heat Source Oil
Laundry Basement
Exterior
Exterior Feature Deck(s), Porch(es)
Parking Features Inside Access
Garage Spaces 2.0
Water Access N
Roof Type Shingle
Accessibility None
Porch Deck(s), Porch(es)
Attached Garage 1
Total Parking Spaces 2
Garage Y
Building
Lot Description Corner, Level, Open, Front Yard, Rear Yard, SideYard(s)
Story 2
Sewer Public Sewer
Water Public
Architectural Style Colonial
Level or Stories 2
Additional Building Above Grade
New Construction N
Schools
School District Chichester
Others
Tax ID 09-00-01381-00
Ownership Fee Simple
Acceptable Financing Conventional, VA, FHA 203(b)
Listing Terms Conventional, VA, FHA 203(b)
Financing Conventional,VA,FHA 203(b)
Read Less Info
Want to know what your home might be worth? Contact us for a FREE valuation!

Our team is ready to help you sell your home for the highest possible price ASAP

Bought with Jacqueline Olcese • Alpha Realty Group
GET MORE INFORMATION
Broker-Owner | Lic# RM423246






