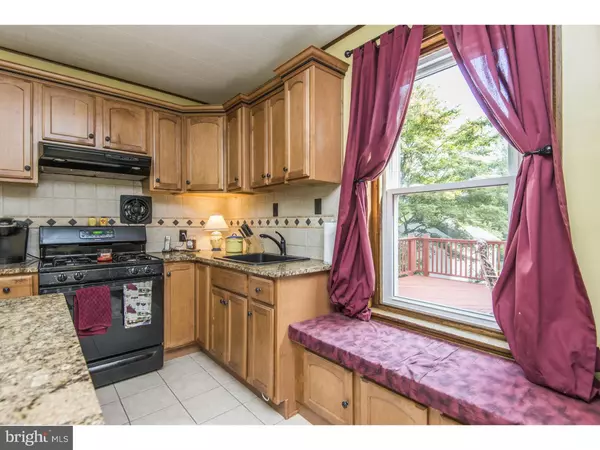$185,000
$190,000
2.6%For more information regarding the value of a property, please contact us for a free consultation.
4 Beds
2 Baths
1,962 SqFt
SOLD DATE : 10/23/2015
Key Details
Sold Price $185,000
Property Type Single Family Home
Sub Type Detached
Listing Status Sold
Purchase Type For Sale
Square Footage 1,962 sqft
Price per Sqft $94
Subdivision Primos Secane
MLS Listing ID 1002699120
Sold Date 10/23/15
Style Traditional
Bedrooms 4
Full Baths 2
HOA Y/N N
Abv Grd Liv Area 1,962
Originating Board TREND
Year Built 1915
Annual Tax Amount $6,910
Tax Year 2015
Lot Size 9,540 Sqft
Acres 0.22
Lot Dimensions 50X189
Property Description
This beautifully maintained home is within walking distance of public transportation. From the three season room front porch with vented skylights you can see the charm in this home has been lovingly maintained. Through the original front door you will enter the large living room with original moldings and a corner cabinet. The dining room continues the original chestnut trim work and provides a great entertaining space. The kitchen was renovated recently and boasts granite counter tops, upgraded cabinets, custom back splash, ceramic tile floor, ceiling fan and designer sink. There is also a large pantry and mudroom that leads to the large deck overlooking the large fenced in backyard. The first floor also has a full bathroom with ceramic tile and lots of extra storage. Beautiful wood stairs lead to the second floor from both the kitchen and the dining room. Three bedrooms and a full bathroom complete the second level. A third floor bonus room runs the length of the house and could be a fourth bedroom, an office, a family room or whatever you need. The curbs and sidewalk were replaced eighteen months ago and the driveway was resurfaced as well. The wired speaker system in the living room is included. Walk to the Primos Septa Train Station on the Media/Elwyn Line for easy commute to Philadelphia. Minutes to shopping, groceries, Primos Swim Club, Primos Elementary School.
Location
State PA
County Delaware
Area Upper Darby Twp (10416)
Zoning R
Rooms
Other Rooms Living Room, Dining Room, Primary Bedroom, Bedroom 2, Bedroom 3, Kitchen, Bedroom 1
Basement Full, Unfinished
Interior
Interior Features Kitchen - Island, Ceiling Fan(s), Kitchen - Eat-In
Hot Water Natural Gas
Heating Gas, Hot Water
Cooling Central A/C
Flooring Fully Carpeted, Tile/Brick
Equipment Built-In Range
Fireplace N
Appliance Built-In Range
Heat Source Natural Gas
Laundry Basement
Exterior
Exterior Feature Deck(s), Porch(es)
Garage Spaces 3.0
Water Access N
Roof Type Pitched,Shingle
Accessibility None
Porch Deck(s), Porch(es)
Total Parking Spaces 3
Garage N
Building
Lot Description Level, Open, Front Yard, Rear Yard, SideYard(s)
Story 2
Sewer Public Sewer
Water Public
Architectural Style Traditional
Level or Stories 2
Additional Building Above Grade
New Construction N
Schools
Elementary Schools Primos
Middle Schools Drexel Hill
High Schools Upper Darby Senior
School District Upper Darby
Others
Tax ID 16-13-00874-00
Ownership Fee Simple
Read Less Info
Want to know what your home might be worth? Contact us for a FREE valuation!

Our team is ready to help you sell your home for the highest possible price ASAP

Bought with Maria Pardini • Keller Williams Main Line
GET MORE INFORMATION

Broker-Owner | Lic# RM423246






