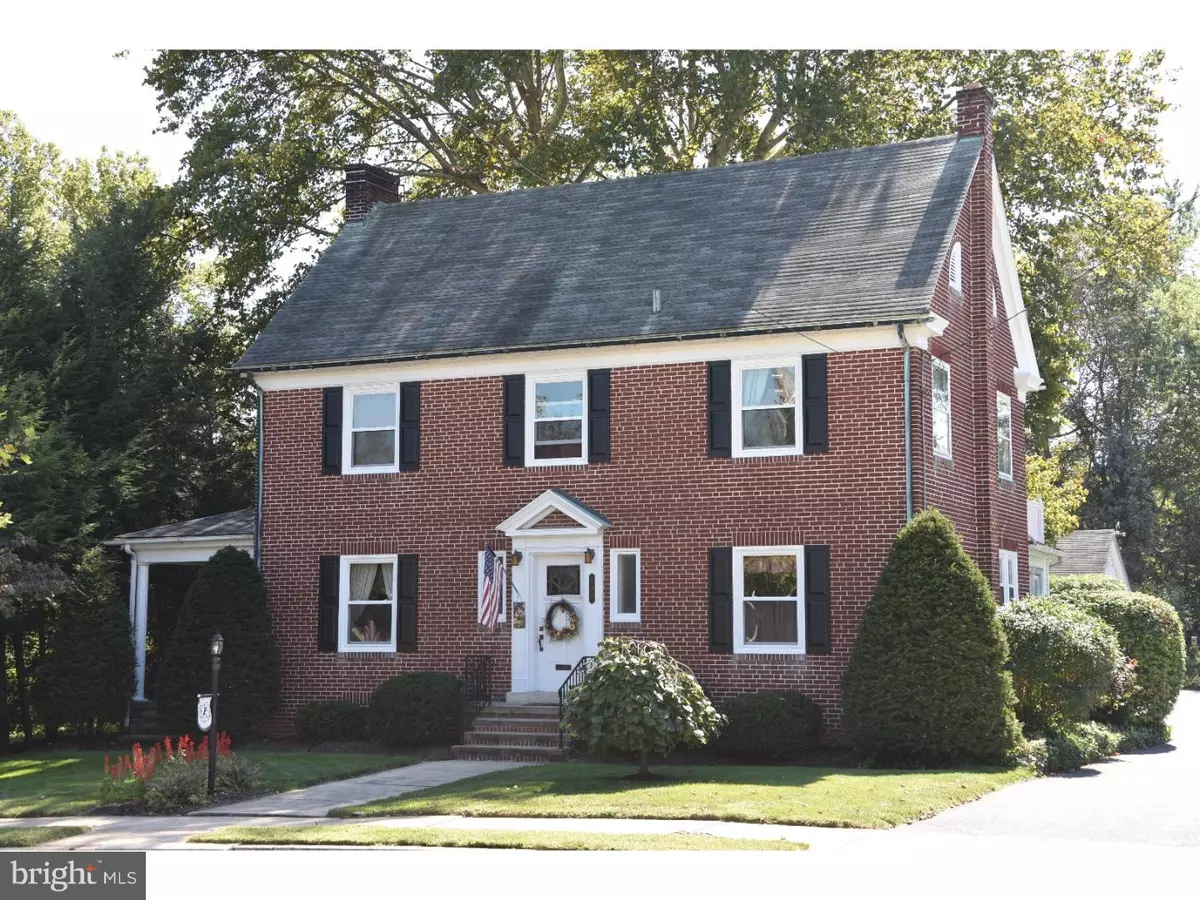$189,500
$189,500
For more information regarding the value of a property, please contact us for a free consultation.
3 Beds
2 Baths
1,952 SqFt
SOLD DATE : 04/13/2016
Key Details
Sold Price $189,500
Property Type Single Family Home
Sub Type Detached
Listing Status Sold
Purchase Type For Sale
Square Footage 1,952 sqft
Price per Sqft $97
Subdivision None Available
MLS Listing ID 1002699522
Sold Date 04/13/16
Style Traditional
Bedrooms 3
Full Baths 1
Half Baths 1
HOA Y/N N
Abv Grd Liv Area 1,952
Originating Board TREND
Year Built 1936
Annual Tax Amount $3,908
Tax Year 2015
Lot Size 9,148 Sqft
Acres 0.21
Lot Dimensions IRREG
Property Description
How many times have you driven past this stately home in Wernersville and admired the look and wished you could call it home? Well, now is your chance! This solid brick home has all of the classic touches you desire yet all the modern amenities you require. As you enter in, you are greeted by a foyer that just sets the tone for the rest of the home. The wood floors, leaded glass doors and open staircase just invite you in. To the left is a large living room with brick, wood burning fireplace as the focal point. From here you can look out to the from yard, back yard and access the side-covered porch which is a GREAT place to sit back and take in the day. From here, check out the dining room which serves as a perfect spot for those special meals. Then head over to the NEWLY REMODELED eat in kitchen with freshly painted cabinets, new counters and beautiful new wood floors. The accents throughout this space are sure to please a chef of any level! Completing this main floor is a half bath and also a mudroom. Upstairs you will find a master bedroom with ample closet space, another large bedroom to the rear of the home and a third bedroom with separate sitting area, built-ins and access onto a balcony that overlooks the back yard. Then don't forget to check out the home's newly remodeled and centrally located full bath with beautiful cork floors! Up to the 3rd floor - the walk up attic is a great place for storage or could be converted into more living space if needed. Then head down to the basement. It has access into the back yard and is home to a workshop, laundry area AND the home's GAS mechanicals! But that is not it! The detached two car garage, separate storage/potting room, large yard and beautiful landscaping, gardens and fish pond round out this spectacular property. I can assure you that this is a home you will want to check out. Please call to schedule your showing today! Priced. To. Sell!
Location
State PA
County Berks
Area Wernersville Boro (10290)
Zoning RES
Rooms
Other Rooms Living Room, Dining Room, Primary Bedroom, Bedroom 2, Kitchen, Bedroom 1
Basement Full, Unfinished, Outside Entrance
Interior
Interior Features Ceiling Fan(s), Kitchen - Eat-In
Hot Water Natural Gas
Heating Gas, Hot Water
Cooling Wall Unit
Flooring Wood, Fully Carpeted
Fireplaces Number 1
Fireplaces Type Brick
Fireplace Y
Window Features Replacement
Heat Source Natural Gas
Laundry Basement
Exterior
Exterior Feature Patio(s), Porch(es)
Parking Features Oversized
Garage Spaces 5.0
Water Access N
Roof Type Pitched,Shingle
Accessibility None
Porch Patio(s), Porch(es)
Total Parking Spaces 5
Garage Y
Building
Lot Description Level, Front Yard
Story 2
Sewer Public Sewer
Water Public
Architectural Style Traditional
Level or Stories 2
Additional Building Above Grade
New Construction N
Schools
School District Conrad Weiser Area
Others
Tax ID 90-4366-06-27-9972
Ownership Fee Simple
Acceptable Financing Conventional, VA, FHA 203(b), USDA
Listing Terms Conventional, VA, FHA 203(b), USDA
Financing Conventional,VA,FHA 203(b),USDA
Read Less Info
Want to know what your home might be worth? Contact us for a FREE valuation!

Our team is ready to help you sell your home for the highest possible price ASAP

Bought with Jamie R Lutz • Charles & Associates Real Esta
GET MORE INFORMATION
Broker-Owner | Lic# RM423246






