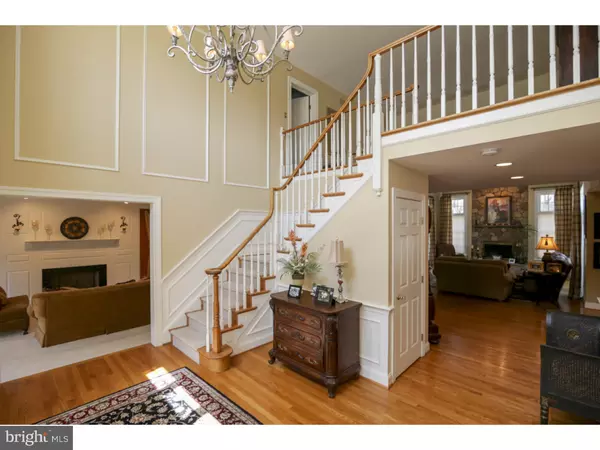$830,000
$850,000
2.4%For more information regarding the value of a property, please contact us for a free consultation.
5 Beds
7 Baths
6,400 SqFt
SOLD DATE : 12/03/2015
Key Details
Sold Price $830,000
Property Type Single Family Home
Sub Type Detached
Listing Status Sold
Purchase Type For Sale
Square Footage 6,400 sqft
Price per Sqft $129
Subdivision Deer Pointe
MLS Listing ID 1002692500
Sold Date 12/03/15
Style Traditional
Bedrooms 5
Full Baths 4
Half Baths 3
HOA Y/N N
Abv Grd Liv Area 5,000
Originating Board TREND
Year Built 1993
Annual Tax Amount $10,581
Tax Year 2015
Lot Size 2.000 Acres
Acres 2.0
Lot Dimensions 0 X 0
Property Description
This is truly a home of excellence. Situated on one of the loveliest lots in Deer Pointe. Featuring gleaming hardwoods, beautiful moldings and neutral d cor. The Formal living room with fireplace and formal dining room envelop the airy two story entrance foyer with turned staircase. Step down to the Home office/study with French doors, two story Family room with stone fireplace and wet-bar. The spacious kitchen offers custom island and breakfast room overlooking the rear yard and pool, and is sure to please almost anyone. The laundry/mudroom is located just off the kitchen with an informal powder room and rear stairs to second floor. On the upper level you'll find the Large Master Suite with sun-filled Master Bath, three additional suites and one is just perfect for an au-paire or in-law situation. On the lower level, which is walkout, you're in for another treat. Wonderful fireside family room, powder room, workout room, craft/music room and clean, large storage area. Outside enjoy the oversized deck, in-ground pool with new cover, and room to relax in privacy. Beautiful landscape plantings, new driveway and three car garage complete the picture. This home really does have it all. Please tour it and see for yourself the definition of excellence.
Location
State PA
County Chester
Area Thornbury Twp (10366)
Zoning A2
Rooms
Other Rooms Living Room, Dining Room, Primary Bedroom, Bedroom 2, Bedroom 3, Kitchen, Family Room, Bedroom 1, Laundry, Other
Basement Full, Outside Entrance
Interior
Interior Features Primary Bath(s), Kitchen - Island, Dining Area
Hot Water Electric
Heating Gas, Propane, Forced Air
Cooling Central A/C
Flooring Wood, Fully Carpeted, Tile/Brick
Fireplaces Type Stone
Fireplace N
Heat Source Natural Gas, Bottled Gas/Propane
Laundry Main Floor
Exterior
Exterior Feature Deck(s), Porch(es)
Parking Features Inside Access
Garage Spaces 3.0
Pool In Ground
Water Access N
Accessibility None
Porch Deck(s), Porch(es)
Attached Garage 3
Total Parking Spaces 3
Garage Y
Building
Lot Description Open
Story 2
Sewer On Site Septic
Water Public
Architectural Style Traditional
Level or Stories 2
Additional Building Above Grade, Below Grade
New Construction N
Schools
Elementary Schools Westtown-Thornbury
Middle Schools Stetson
High Schools West Chester Bayard Rustin
School District West Chester Area
Others
Tax ID 66-02 -0001.1300
Ownership Fee Simple
Read Less Info
Want to know what your home might be worth? Contact us for a FREE valuation!

Our team is ready to help you sell your home for the highest possible price ASAP

Bought with Barbara M Mastronardo • Weichert Realtors
GET MORE INFORMATION

Broker-Owner | Lic# RM423246






