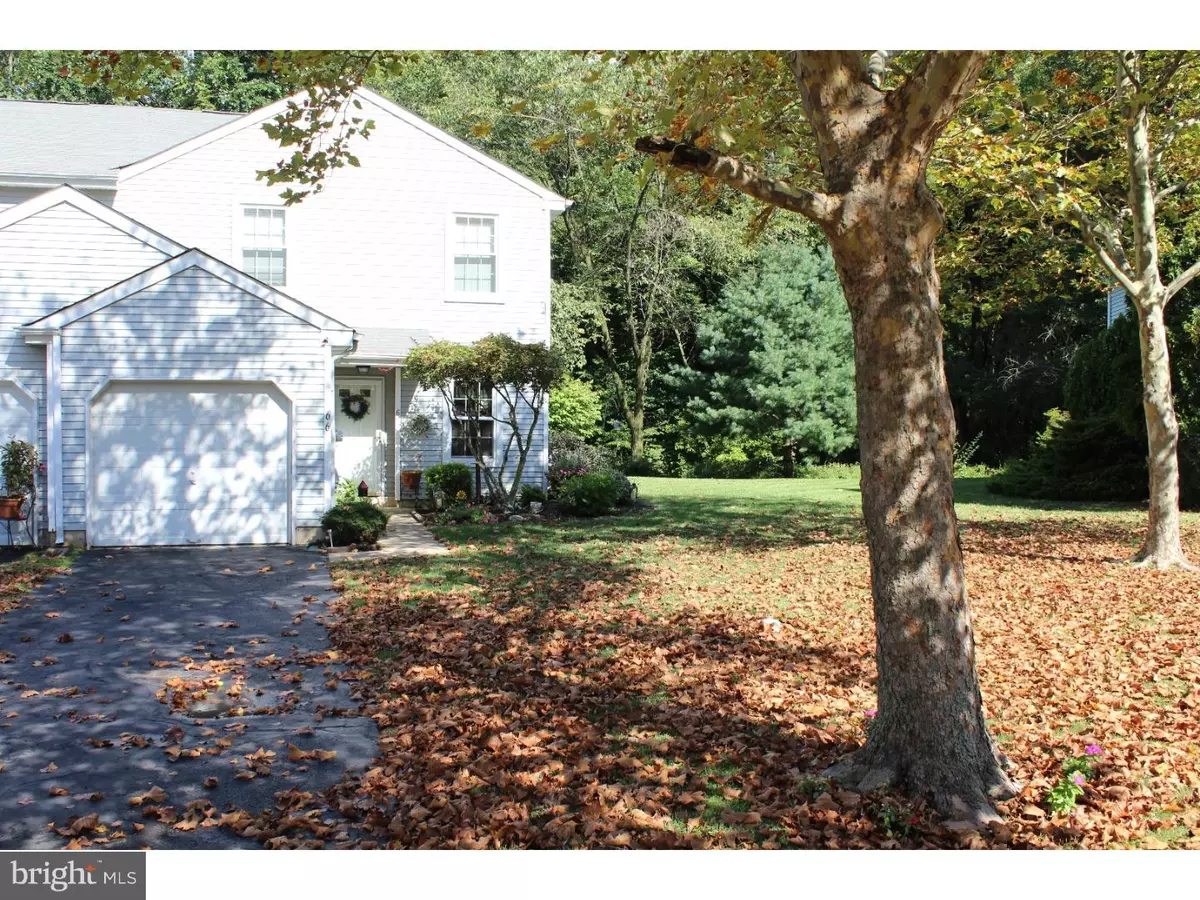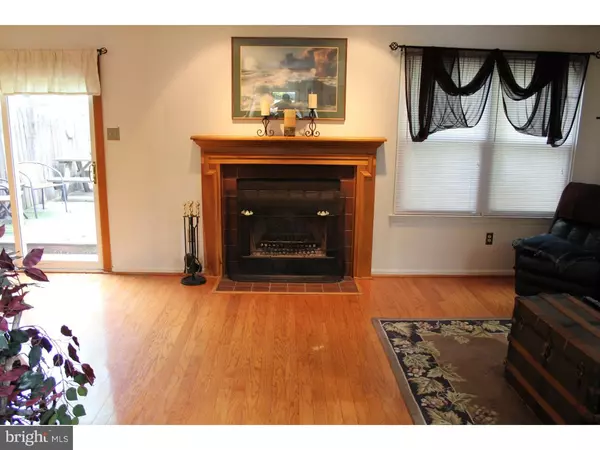$194,900
$199,900
2.5%For more information regarding the value of a property, please contact us for a free consultation.
2 Beds
3 Baths
1,440 SqFt
SOLD DATE : 12/21/2015
Key Details
Sold Price $194,900
Property Type Townhouse
Sub Type Interior Row/Townhouse
Listing Status Sold
Purchase Type For Sale
Square Footage 1,440 sqft
Price per Sqft $135
Subdivision Carousel Pointe
MLS Listing ID 1002694498
Sold Date 12/21/15
Style Colonial
Bedrooms 2
Full Baths 2
Half Baths 1
HOA Fees $58/qua
HOA Y/N Y
Abv Grd Liv Area 1,440
Originating Board TREND
Year Built 1988
Annual Tax Amount $4,213
Tax Year 2015
Lot Size 4,356 Sqft
Acres 0.1
Lot Dimensions 28X108
Property Description
WOW! Private "End-Unit" Townhome with 1 car garage on a PREMIUM lot backing to woods in award winning Central Bucks School District for under 200K. Open floor plan. Spacious kitchen with loads of cabinets and plenty of counter space. Wood floors in Living Room and Dining Room. Wood burning fireplace will help you stay warm this winter. Bonus family room or office and a powder room complete the main level. Upstairs you will find two gigantic bedrooms and two full bathrooms. The master bedroom has a large W/I closet. These two bedrooms could easily be converted to three. Other amenities include: 2nd floor laundry, newer roof, windows, hot water heater, and garage door. Several recent updates to the heater and A/C have also been completed. Watch the leaves change colors from your private (23 x 20) deck overlooking backyard and wooded open space. Pull down attic and additional storage under stairways eliminates any storage concerns. With a little bit of TLC this home could sparkle. Tremendous opportunity to gain some sweat equity. Property being sold AS-IS. Inspections are welcome but seller will not make any repairs. PREMIUM LOCATION! Only minutes to downtown Doylestown, easy access to major routes including Septa R5 regional rail. Third party approval is required.
Location
State PA
County Bucks
Area New Britain Boro (10125)
Zoning R2
Rooms
Other Rooms Living Room, Dining Room, Primary Bedroom, Kitchen, Family Room, Bedroom 1, Other, Attic
Interior
Interior Features Primary Bath(s), Stall Shower, Kitchen - Eat-In
Hot Water Electric
Heating Heat Pump - Electric BackUp, Forced Air
Cooling Central A/C
Flooring Wood, Fully Carpeted, Vinyl, Tile/Brick
Fireplaces Number 1
Equipment Dishwasher
Fireplace Y
Window Features Energy Efficient
Appliance Dishwasher
Laundry Upper Floor
Exterior
Exterior Feature Deck(s), Porch(es)
Garage Spaces 3.0
Utilities Available Cable TV
Water Access N
Roof Type Shingle
Accessibility None
Porch Deck(s), Porch(es)
Attached Garage 1
Total Parking Spaces 3
Garage Y
Building
Lot Description Open, Trees/Wooded, Front Yard, Rear Yard, SideYard(s)
Story 2
Sewer Public Sewer
Water Public
Architectural Style Colonial
Level or Stories 2
Additional Building Above Grade
New Construction N
Schools
School District Central Bucks
Others
HOA Fee Include Common Area Maintenance,Lawn Maintenance,Snow Removal,Trash
Tax ID 25-001-061
Ownership Fee Simple
Acceptable Financing Conventional, VA, FHA 203(b)
Listing Terms Conventional, VA, FHA 203(b)
Financing Conventional,VA,FHA 203(b)
Special Listing Condition Short Sale
Read Less Info
Want to know what your home might be worth? Contact us for a FREE valuation!

Our team is ready to help you sell your home for the highest possible price ASAP

Bought with Mary Primodie • RE/MAX Centre Realtors
GET MORE INFORMATION
Broker-Owner | Lic# RM423246






