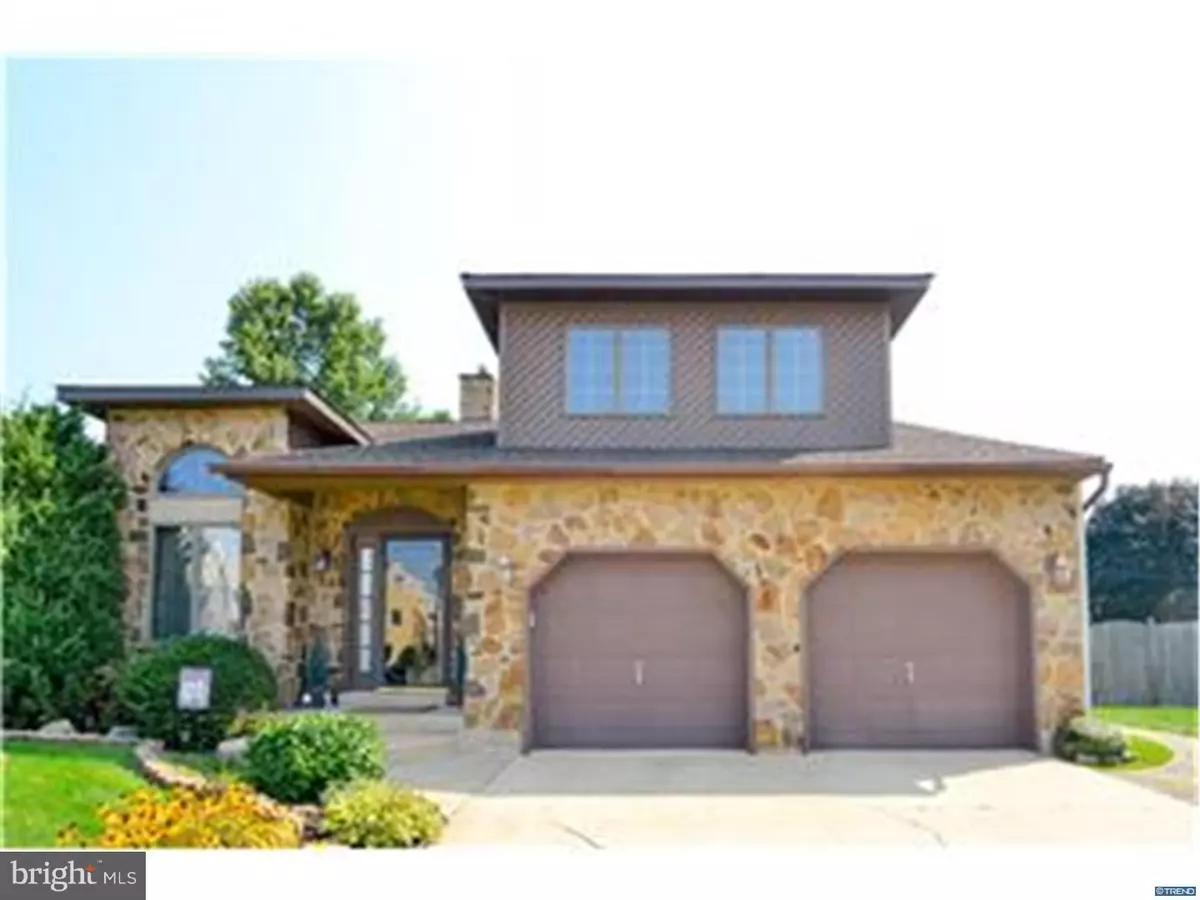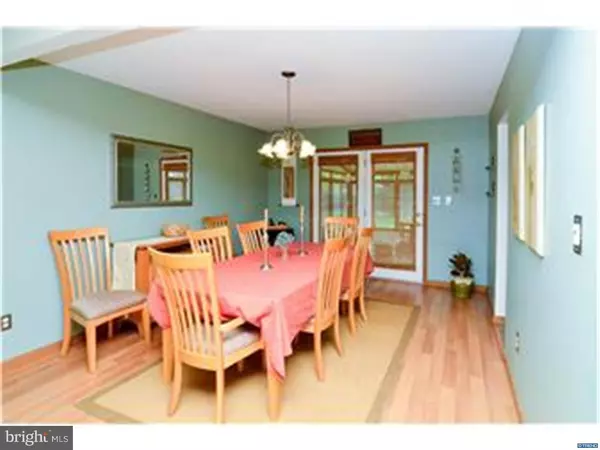$290,000
$289,900
For more information regarding the value of a property, please contact us for a free consultation.
4 Beds
3 Baths
2,575 SqFt
SOLD DATE : 09/30/2015
Key Details
Sold Price $290,000
Property Type Single Family Home
Sub Type Detached
Listing Status Sold
Purchase Type For Sale
Square Footage 2,575 sqft
Price per Sqft $112
Subdivision School Bell Garden
MLS Listing ID 1002683614
Sold Date 09/30/15
Style Contemporary
Bedrooms 4
Full Baths 2
Half Baths 1
HOA Fees $6/ann
HOA Y/N Y
Abv Grd Liv Area 2,575
Originating Board TREND
Year Built 1991
Annual Tax Amount $2,138
Tax Year 2014
Lot Size 0.370 Acres
Acres 0.37
Lot Dimensions 45X132
Property Description
Absolutely Beautiful Stone Contemporary Located the end of a quiet Private street positioned on the end of a Cul-De-Sac. This is a rare offering as very few houses come for sale in this neighborhood. Now's your time! This very spacious home is meticulously maintained with a wide open floor plan that is perfect for entertaining. Vaulted ceiling as you enter. Very functional kitchen is open to the warm and cozy family room which features a stone wood burning fireplace and ther dining room opens to an adorable Florida/Sunroom. This is the outdoor space you deserve. Incredibly large back yard is the biggest in the community and features a lovely paver patio. The basement is a dream! Workout, play pool and dart or simply get away to watch your favorite sporting event or program. The Second floor features another amazingly large room/ Owner's suite. The 4th bedroom/Den/office provides a versatile living space. Maintenance free exterior and oversized 2 car Garage complete this fine home.
Location
State DE
County New Castle
Area Newark/Glasgow (30905)
Zoning NC6.5
Rooms
Other Rooms Living Room, Dining Room, Primary Bedroom, Bedroom 2, Bedroom 3, Kitchen, Family Room, Bedroom 1, Other, Attic
Basement Full, Fully Finished
Interior
Interior Features Primary Bath(s), Butlers Pantry, Ceiling Fan(s), Kitchen - Eat-In
Hot Water Natural Gas
Heating Gas, Forced Air
Cooling Central A/C
Flooring Wood, Fully Carpeted, Vinyl, Tile/Brick
Fireplaces Number 1
Fireplaces Type Stone
Equipment Cooktop
Fireplace Y
Appliance Cooktop
Heat Source Natural Gas
Laundry Main Floor
Exterior
Exterior Feature Patio(s)
Garage Spaces 4.0
Water Access N
Roof Type Pitched,Shingle
Accessibility None
Porch Patio(s)
Total Parking Spaces 4
Garage N
Building
Lot Description Irregular
Story 2
Foundation Concrete Perimeter
Sewer Public Sewer
Water Public
Architectural Style Contemporary
Level or Stories 2
Additional Building Above Grade
Structure Type 9'+ Ceilings
New Construction N
Schools
Elementary Schools Kathleen H. Wilbur
Middle Schools Gunning Bedford
High Schools William Penn
School District Colonial
Others
Tax ID 1103410268
Ownership Fee Simple
Acceptable Financing Conventional, VA, FHA 203(b)
Listing Terms Conventional, VA, FHA 203(b)
Financing Conventional,VA,FHA 203(b)
Read Less Info
Want to know what your home might be worth? Contact us for a FREE valuation!

Our team is ready to help you sell your home for the highest possible price ASAP

Bought with S. Brian Hadley • Patterson-Schwartz-Hockessin
GET MORE INFORMATION
Broker-Owner | Lic# RM423246






