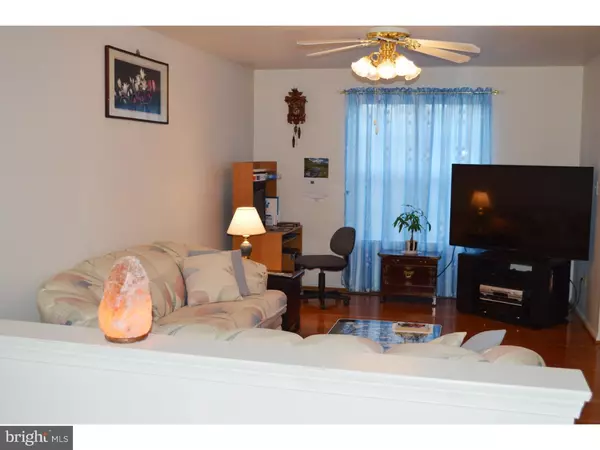$250,000
$265,000
5.7%For more information regarding the value of a property, please contact us for a free consultation.
4 Beds
3 Baths
2,175 SqFt
SOLD DATE : 11/05/2015
Key Details
Sold Price $250,000
Property Type Single Family Home
Sub Type Detached
Listing Status Sold
Purchase Type For Sale
Square Footage 2,175 sqft
Price per Sqft $114
Subdivision Salem Woods
MLS Listing ID 1002683570
Sold Date 11/05/15
Style Colonial
Bedrooms 4
Full Baths 2
Half Baths 1
HOA Fees $6/ann
HOA Y/N Y
Abv Grd Liv Area 2,175
Originating Board TREND
Year Built 1988
Annual Tax Amount $2,463
Tax Year 2015
Lot Size 8,276 Sqft
Acres 0.19
Lot Dimensions 68X126
Property Description
You will be amazed at the generously sized rooms in this clean, well maintained neutrally decorated home. From the 26 foot long eat in kitchen to the 20 foot Master to the 21 x 22 family room; you will not be wanting for space. The upstairs family room w/ hdwd floors is open to the kitchen dining area which has recently replaced sliders to the deck. Kitchen features raised panel cabinets, peninsula island, pantry closet, stainless refrigerator, lots of counter space & storage. First floor laundry/mud room w/ utility sink has an outside entrance & one from the clean, neat garage. The master bedroom is large & has a walk-in closet; the master bath has a bathtub. 2d & 3d bedrooms are as big as some masters. 6 panel doors. The basement family room offers lots of space & new carpet in 2013. HVAC new in 2010. Lots of color outside with many unusual flowers & plants & a nice deck to enjoy it from; Lawn Doctor contract thru fall. There is a fenced vegetable garden & a shed too. Non smoking, no pet house. The house was replumbed with Pex, so no worries about polybutylene. Convenient location near I-95 & Rt 1.
Location
State DE
County New Castle
Area Newark/Glasgow (30905)
Zoning NC6.5
Rooms
Other Rooms Living Room, Dining Room, Primary Bedroom, Bedroom 2, Bedroom 3, Kitchen, Family Room, Bedroom 1, Laundry, Other, Attic
Basement Full
Interior
Interior Features Kitchen - Island, Butlers Pantry, Ceiling Fan(s), Kitchen - Eat-In
Hot Water Electric
Heating Heat Pump - Electric BackUp, Forced Air
Cooling Central A/C
Flooring Wood, Fully Carpeted, Vinyl
Equipment Built-In Range, Oven - Self Cleaning, Dishwasher, Disposal
Fireplace N
Appliance Built-In Range, Oven - Self Cleaning, Dishwasher, Disposal
Laundry Main Floor
Exterior
Exterior Feature Deck(s)
Parking Features Inside Access, Garage Door Opener
Garage Spaces 4.0
Water Access N
Roof Type Shingle
Accessibility None
Porch Deck(s)
Attached Garage 1
Total Parking Spaces 4
Garage Y
Building
Story 2
Sewer Public Sewer
Water Public
Architectural Style Colonial
Level or Stories 2
Additional Building Above Grade
New Construction N
Schools
School District Christina
Others
HOA Fee Include Common Area Maintenance,Snow Removal
Tax ID 09-040.20-132
Ownership Fee Simple
Acceptable Financing Conventional, VA, FHA 203(b)
Listing Terms Conventional, VA, FHA 203(b)
Financing Conventional,VA,FHA 203(b)
Read Less Info
Want to know what your home might be worth? Contact us for a FREE valuation!

Our team is ready to help you sell your home for the highest possible price ASAP

Bought with Paul R Reed • Patterson-Schwartz-Hockessin
GET MORE INFORMATION
Broker-Owner | Lic# RM423246






