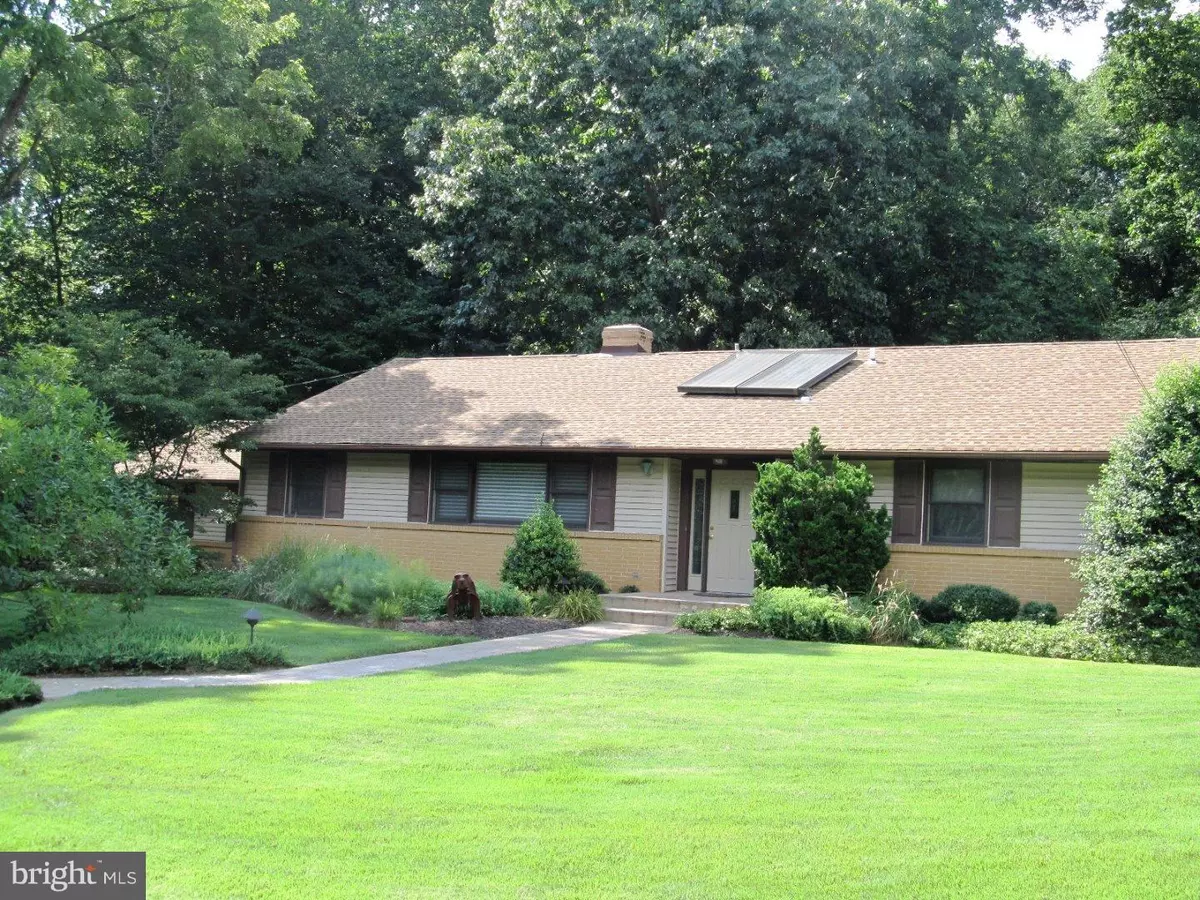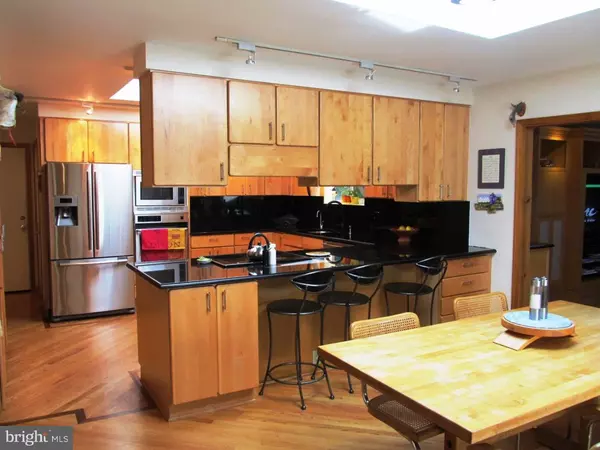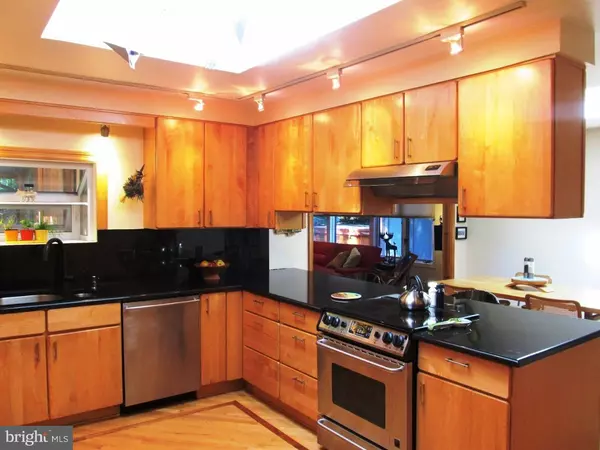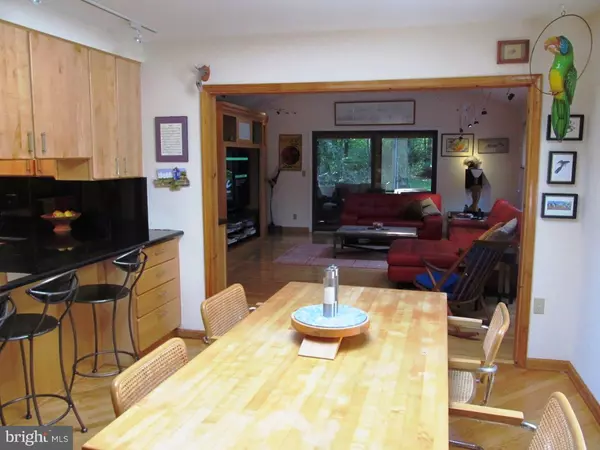$372,000
$374,995
0.8%For more information regarding the value of a property, please contact us for a free consultation.
3 Beds
3 Baths
3,725 SqFt
SOLD DATE : 12/09/2015
Key Details
Sold Price $372,000
Property Type Single Family Home
Sub Type Detached
Listing Status Sold
Purchase Type For Sale
Square Footage 3,725 sqft
Price per Sqft $99
Subdivision Covered Bridge Farms
MLS Listing ID 1002676686
Sold Date 12/09/15
Style Ranch/Rambler
Bedrooms 3
Full Baths 3
HOA Fees $39/ann
HOA Y/N Y
Abv Grd Liv Area 3,725
Originating Board TREND
Year Built 1963
Annual Tax Amount $3,506
Tax Year 2015
Lot Size 0.750 Acres
Acres 0.75
Lot Dimensions 182X280
Property Description
Price reduction! Serious sellers! Lovely contemporary Ranch home, which is seldom available, in the desirable community of Covered Bridge Farms, located in West Newark and minutes to the University of Delaware, White Clay preserve, Newark Charter and I-95. Exterior features no maintenance vinyl siding, brick and cedar. Home has 3 bedrooms & 3 full baths. Featuring a contemporary flare with hardwood flooring throughout, Open floor plan that is perfect for entertaining. The heart of the home is an updated kitchen and vaulted ceiling family room with 5.1 Dolby surround sound, skylights, bar, hardwood flooring and opens out onto a screened cedar porch with ceiling fan, skylights, screen tight MINI track screen system and beautiful wood ceiling. The kitchen has granite counters and back splash, maple custom cabinets, custom skylights, S/S appliances and sink, the hardwood flooring has walnut accents, greenhouse window and flexible halogen track lighting and hidden lighting surrounds the skylights that create a warm glow in the evening. The living and dinning room are open for entertaining and feature custom lighting that is perfect for highlighting art. The master bedroom was expanded and highlights a large custom window that overlooks the private backyard. Custom lighting on the wall for night reading, remote controlled ceiling fan, large walk in with customized California closet system and built in safe. The master bath has custom height vanities, tiled walk in shower w/ seamless glass door. 2nd & 3rd bedroom are ample size, have mostly hardwood flooring, large closets and main level laundry with included front loading washer and dryer. Hall bath has also been updated. Home is energy efficient, tyvek wrapped, new roof in 2011 with "30 year" architectural shingles, 200 amp service, no aluminum, 8 KW gasoline house generator with transfer panel, solar hot water with 80 gallon tank, 3 solar powered vent fans in attic and Nest thermostat. Home sits on .75 of an acre with mature trees & a private back yard. The deck area is Cumaru, Brazilian hardwood that is naturally insect and rot resistant. The lower deck features a 450 gallon hot tub and is off the master bedroom. Area of finished lower level includes a workout area, rec room w/ fire place, office or 4th BR, full bath plus a large unfinished area for storage and water treatment system. Please see home feature sheet in the home for all the additional upgrades. New septic was just completed.
Location
State DE
County New Castle
Area Newark/Glasgow (30905)
Zoning NC21
Rooms
Other Rooms Living Room, Dining Room, Primary Bedroom, Bedroom 2, Kitchen, Family Room, Bedroom 1, Other, Attic
Basement Full, Fully Finished
Interior
Interior Features Skylight(s), Ceiling Fan(s), Attic/House Fan, Dining Area
Hot Water Solar
Heating Oil, Forced Air
Cooling Central A/C
Fireplaces Number 1
Equipment Oven - Wall
Fireplace Y
Window Features Energy Efficient
Appliance Oven - Wall
Heat Source Oil
Laundry Main Floor
Exterior
Exterior Feature Deck(s)
Garage Spaces 4.0
Utilities Available Cable TV
Water Access N
Roof Type Shingle
Accessibility None
Porch Deck(s)
Attached Garage 2
Total Parking Spaces 4
Garage Y
Building
Story 1
Foundation Brick/Mortar
Sewer On Site Septic
Water Well
Architectural Style Ranch/Rambler
Level or Stories 1
Additional Building Above Grade
Structure Type Cathedral Ceilings
New Construction N
Schools
High Schools Newark
School District Christina
Others
HOA Fee Include Common Area Maintenance
Tax ID 09-007.40-004
Ownership Fee Simple
Acceptable Financing Conventional, VA, FHA 203(b)
Listing Terms Conventional, VA, FHA 203(b)
Financing Conventional,VA,FHA 203(b)
Read Less Info
Want to know what your home might be worth? Contact us for a FREE valuation!

Our team is ready to help you sell your home for the highest possible price ASAP

Bought with Mary Kate Johnston • RE/MAX Associates - Newark
GET MORE INFORMATION
Broker-Owner | Lic# RM423246






