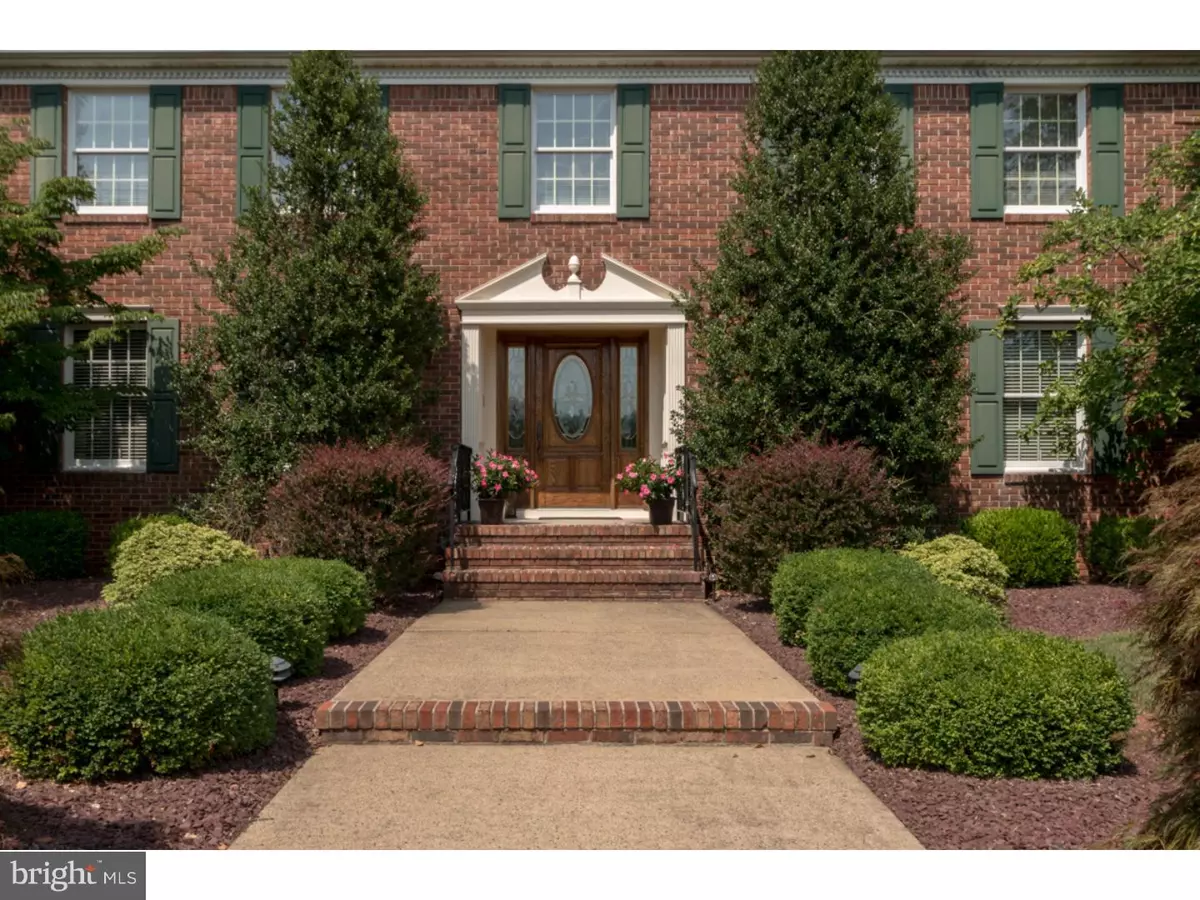$680,000
$749,000
9.2%For more information regarding the value of a property, please contact us for a free consultation.
5 Beds
3 Baths
3,896 SqFt
SOLD DATE : 12/03/2015
Key Details
Sold Price $680,000
Property Type Single Family Home
Sub Type Detached
Listing Status Sold
Purchase Type For Sale
Square Footage 3,896 sqft
Price per Sqft $174
Subdivision None Available
MLS Listing ID 1002671088
Sold Date 12/03/15
Style Colonial
Bedrooms 5
Full Baths 2
Half Baths 1
HOA Y/N N
Abv Grd Liv Area 3,896
Originating Board TREND
Year Built 1990
Annual Tax Amount $21,166
Tax Year 2014
Lot Size 4.790 Acres
Acres 4.79
Lot Dimensions 0X0
Property Description
With a Princeton mailing address and quick ride to downtown Princeton, this beautiful two-story, 5 bedroom custom brick front colonial estate sits on a serene, park-like 4.79 acre wooded lot. Located in a secluded development on the edge of Princeton, this home is in a great spot, as it is surrounded by many different shopping and social scenes! As you approach the home, you are greeted by a luxurious circular driveway and immaculately-landscaped front yard. As you step inside into the open foyer and on to the custom oak wood floors, you will be flooded by gorgeous natural light throughout. With a bedroom/office on the main floor, 3 car garage, living room with a gas fireplace, and a formal dining room, this home is excellent for entertaining! Also on the first floor, the country kitchen with JENN-AIR cook tops, a breakfast bar, and a tile back-splash provides a beautiful view of the open property. Through the double Anderson sliding glass doors in the tiled kitchen, you walk out to a sprawling deck overlooking a glistening in-ground pool complete with diving board and a nearby pool house. The upstairs has 4 large rooms and a full bath including master suite w/sitting room with a jetted tub, and breath taking walk-in closet with a window. The timeless home has 2 zone heat/ac, walk-in attic storage and a 3rd level future expansion. The beautifully finished full basement has a bar and has lots of space for a potential media room. Attached to the home is a large 3 car garage. Throughout the home, you will find fabulous custom moldings, sun-dial windows, skylights, recessed lights, French doors, Anderson windows. Even better, out back there are paver stone walkways, roads to bike, paths to walk, you can even fish in the Delaware Raritan Canal; a nature lovers paradise! This home is one-of-a-kind!, home warranty included, come and see!
Location
State NJ
County Somerset
Area Franklin Twp (21808)
Zoning CP
Rooms
Other Rooms Living Room, Dining Room, Primary Bedroom, Bedroom 2, Bedroom 3, Kitchen, Family Room, Bedroom 1, Laundry, Other, Attic
Basement Full, Fully Finished
Interior
Interior Features Primary Bath(s), Kitchen - Island, Skylight(s), Dining Area
Hot Water Natural Gas
Heating Gas, Forced Air
Cooling Central A/C
Flooring Wood, Tile/Brick
Fireplaces Number 1
Equipment Cooktop
Fireplace Y
Window Features Energy Efficient
Appliance Cooktop
Heat Source Natural Gas
Laundry Main Floor
Exterior
Exterior Feature Deck(s)
Garage Spaces 3.0
Fence Other
Pool In Ground
Water Access N
Roof Type Shingle
Accessibility None
Porch Deck(s)
Attached Garage 3
Total Parking Spaces 3
Garage Y
Building
Lot Description Level, Open, Trees/Wooded, Front Yard, Rear Yard, SideYard(s)
Story 2
Sewer On Site Septic
Water Well
Architectural Style Colonial
Level or Stories 2
Additional Building Above Grade
New Construction N
Schools
High Schools Franklin Township
School District Franklin Township Public Schools
Others
Tax ID 08-00033 01-00014 05
Ownership Fee Simple
Acceptable Financing Conventional
Listing Terms Conventional
Financing Conventional
Read Less Info
Want to know what your home might be worth? Contact us for a FREE valuation!

Our team is ready to help you sell your home for the highest possible price ASAP

Bought with Tony S Lee • BHHS Fox & Roach - Robbinsville
GET MORE INFORMATION
Broker-Owner | Lic# RM423246

