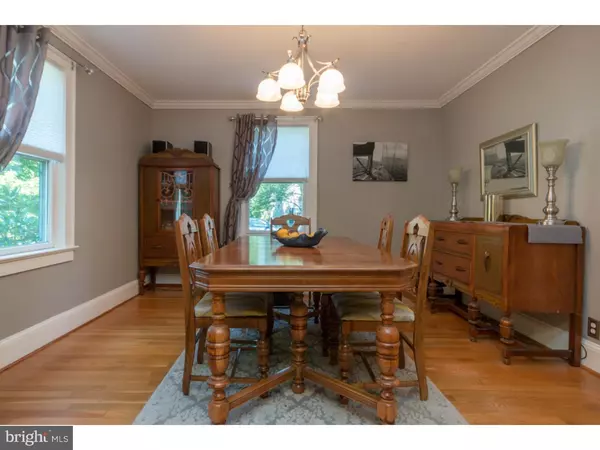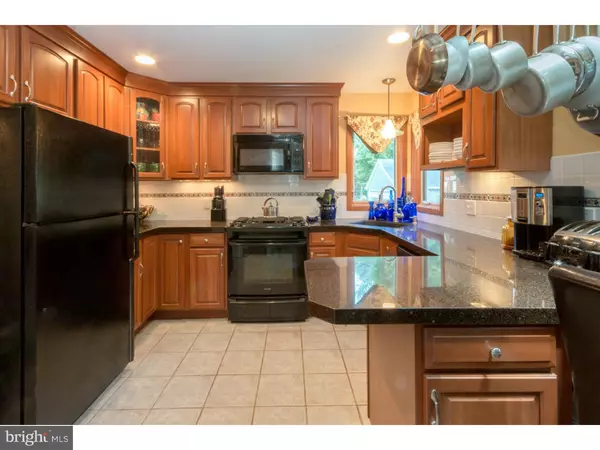$244,000
$244,000
For more information regarding the value of a property, please contact us for a free consultation.
3 Beds
2 Baths
1,935 SqFt
SOLD DATE : 10/28/2015
Key Details
Sold Price $244,000
Property Type Single Family Home
Sub Type Detached
Listing Status Sold
Purchase Type For Sale
Square Footage 1,935 sqft
Price per Sqft $126
Subdivision Hillwood Lakes
MLS Listing ID 1002670968
Sold Date 10/28/15
Style Colonial
Bedrooms 3
Full Baths 2
HOA Y/N N
Abv Grd Liv Area 1,935
Originating Board TREND
Year Built 1932
Annual Tax Amount $9,086
Tax Year 2015
Lot Size 0.275 Acres
Acres 0.28
Lot Dimensions 100X120
Property Description
Abundant in charm and character and with fabulous curb appeal is this center hall colonial located on a corner lot in Hillwood Lakes. Discover the gorgeous kitchen featuring glass counters, honey cherry wood cabinets, ceramic backsplash, skylight, recessed lighting, ceramic tile floor & Electrolux gas range. An added bonus is the breakfast bar. The gracious formal dining room boasting hardwood flooring & crown molding and the charming custom built-ins, wood burning fireplace & French doors accenting the living room makes you want to entertain friends and family. In addition you will find a lovely sun room where you can relax and enjoy the change of seasons in comfort. An added feature is the newer full bath on the main level sporting a shower stall and a soaking tub. The rear foyer includes upper and lower cabinets serving as a "landing zone," with a place for everything. On the upper level is the master bedroom with a charming window seat and multiple closets, two nice size bedrooms with roomy closets, an office room, a full bath & an attic with pull down stairs. The full basement provides a workshop area, utility sink, laundry area and plenty of storage. A two car garage, with a freshly paved driveway and a porch and patio surrounded by a wonderful landscaped garden completes this package. Newer roof ( 2years) on garage, a newer roof (4 years) and siding on the house, Marvin and Pella windows & ceiling fans throughout. Walking distance to CampusTown at TCNJ. Convenient to I-95, Route 1, Capital Health & Merrill Lynch. See This Gem Today!
Location
State NJ
County Mercer
Area Ewing Twp (21102)
Zoning R-1
Rooms
Other Rooms Living Room, Dining Room, Primary Bedroom, Bedroom 2, Kitchen, Bedroom 1, Other, Attic
Basement Full, Unfinished
Interior
Interior Features Skylight(s), Ceiling Fan(s), Stall Shower, Kitchen - Eat-In
Hot Water Natural Gas
Heating Gas, Radiator
Cooling Wall Unit
Flooring Wood, Tile/Brick
Fireplaces Number 1
Fireplaces Type Brick
Equipment Built-In Range, Dishwasher
Fireplace Y
Appliance Built-In Range, Dishwasher
Heat Source Natural Gas
Laundry Basement
Exterior
Exterior Feature Patio(s), Porch(es)
Garage Spaces 5.0
Utilities Available Cable TV
Water Access N
Roof Type Shingle
Accessibility None
Porch Patio(s), Porch(es)
Total Parking Spaces 5
Garage Y
Building
Lot Description Corner, Front Yard, Rear Yard
Story 2
Sewer Public Sewer
Water Public
Architectural Style Colonial
Level or Stories 2
Additional Building Above Grade
New Construction N
Schools
Middle Schools Gilmore J Fisher
High Schools Ewing
School District Ewing Township Public Schools
Others
Tax ID 02-00222-00012
Ownership Fee Simple
Acceptable Financing Conventional, VA, FHA 203(b)
Listing Terms Conventional, VA, FHA 203(b)
Financing Conventional,VA,FHA 203(b)
Read Less Info
Want to know what your home might be worth? Contact us for a FREE valuation!

Our team is ready to help you sell your home for the highest possible price ASAP

Bought with Martha Jane Weber • Callaway Henderson Sotheby's Int'l-Princeton
GET MORE INFORMATION
Broker-Owner | Lic# RM423246






