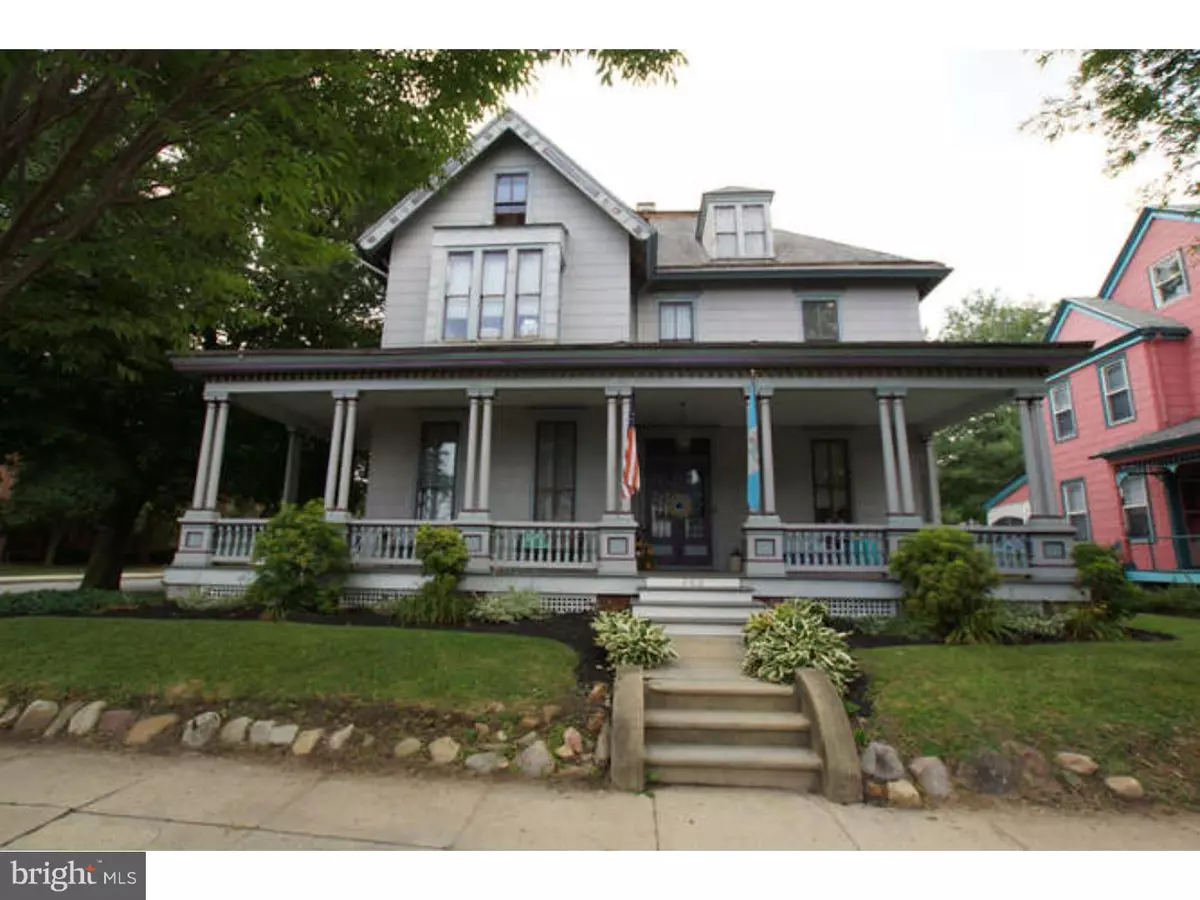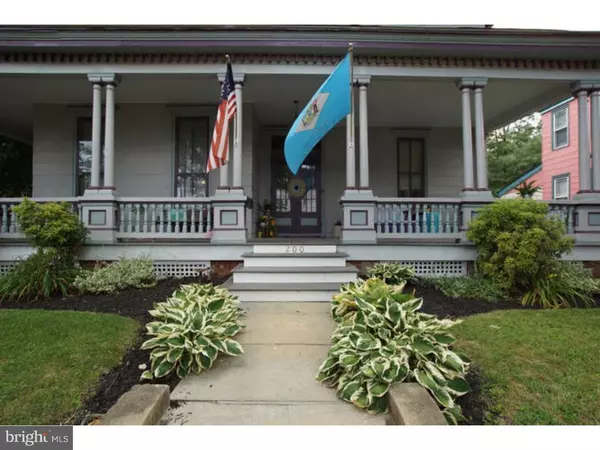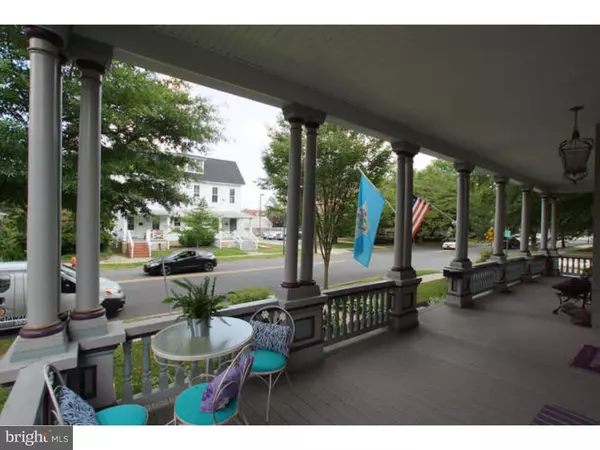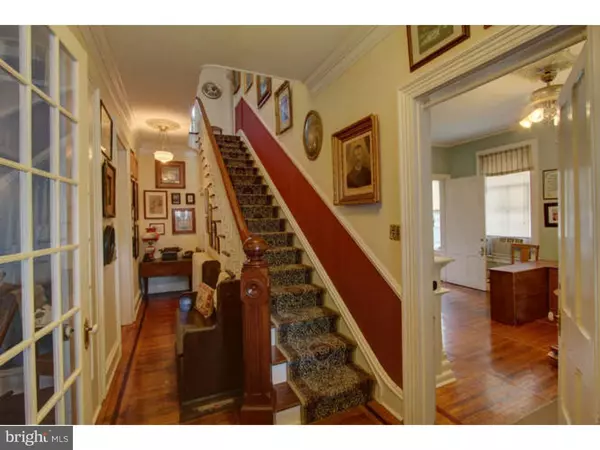$249,000
$269,000
7.4%For more information regarding the value of a property, please contact us for a free consultation.
6 Beds
4 Baths
3,550 SqFt
SOLD DATE : 10/07/2016
Key Details
Sold Price $249,000
Property Type Single Family Home
Sub Type Detached
Listing Status Sold
Purchase Type For Sale
Square Footage 3,550 sqft
Price per Sqft $70
Subdivision Olde Dover
MLS Listing ID 1002667032
Sold Date 10/07/16
Style Victorian
Bedrooms 6
Full Baths 2
Half Baths 2
HOA Y/N N
Abv Grd Liv Area 3,550
Originating Board TREND
Year Built 1890
Annual Tax Amount $2,219
Tax Year 2015
Lot Size 7,580 Sqft
Acres 0.17
Lot Dimensions 50X152
Property Description
D-8101 - This is a one of a kind property in the Olde Dover area of Downtown Dover. Located in the popular North State Street area of Dover. This Victorian home was built in 1890. The property borders a back alley for plenty of off street parking. With 6 bedrooms, 2 bathrooms and room for 2 more bathrooms (for a total of 4 bathrooms), living room, office, dining room, Family room, large foyer, kitchen, and wrap around front porch are just a few features that make this a unique property. . Original wood floors, pocket doors, wood trim, wood doors and spandrels throughout most of the home. 10 ft ceilings with large open rooms that are great for entertaining. Dual staircases, the main entry staircase and a back staircase that exits in to the kitchen. The Living room has floor to ceiling windows. The dining room has a marble front gas fireplace and curved glass windows. There are 3 fireplaces. There is a Basement and 3rd floor walkup attic for plenty of storage. The Seller is offering a 1 year home warranty for added piece of mind for the new owner. Great features and great location!
Location
State DE
County Kent
Area Capital (30802)
Zoning RG1
Rooms
Other Rooms Living Room, Dining Room, Primary Bedroom, Bedroom 2, Bedroom 3, Kitchen, Family Room, Bedroom 1, Laundry, Other, Attic
Basement Partial, Unfinished
Interior
Interior Features Ceiling Fan(s), Kitchen - Eat-In
Hot Water Electric
Heating Oil, Steam, Radiator
Cooling Wall Unit
Flooring Wood, Vinyl, Tile/Brick
Fireplace N
Window Features Bay/Bow
Heat Source Oil, Other
Laundry Main Floor
Exterior
Exterior Feature Porch(es)
Utilities Available Cable TV
Water Access N
Roof Type Pitched
Accessibility None
Porch Porch(es)
Garage N
Building
Lot Description Corner, Level, Front Yard, Rear Yard, SideYard(s)
Story 3+
Foundation Stone
Sewer Public Sewer
Water Public
Architectural Style Victorian
Level or Stories 3+
Additional Building Above Grade
Structure Type 9'+ Ceilings
New Construction N
Schools
High Schools Dover
School District Capital
Others
Pets Allowed Y
Tax ID ED-05-06817-02-4300-000
Ownership Fee Simple
Acceptable Financing Conventional
Listing Terms Conventional
Financing Conventional
Pets Allowed Case by Case Basis
Read Less Info
Want to know what your home might be worth? Contact us for a FREE valuation!

Our team is ready to help you sell your home for the highest possible price ASAP

Bought with Justin Meyer • Meyer & Meyer Realty
GET MORE INFORMATION
Broker-Owner | Lic# RM423246






