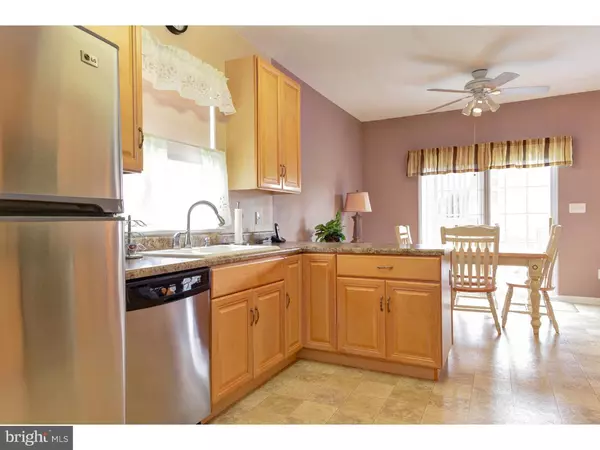$207,500
$207,500
For more information regarding the value of a property, please contact us for a free consultation.
3 Beds
2 Baths
1,738 SqFt
SOLD DATE : 03/17/2016
Key Details
Sold Price $207,500
Property Type Single Family Home
Sub Type Detached
Listing Status Sold
Purchase Type For Sale
Square Footage 1,738 sqft
Price per Sqft $119
Subdivision Lakeshore Village
MLS Listing ID 1002658258
Sold Date 03/17/16
Style Ranch/Rambler
Bedrooms 3
Full Baths 2
HOA Fees $13/ann
HOA Y/N Y
Abv Grd Liv Area 1,738
Originating Board TREND
Year Built 2004
Annual Tax Amount $1,070
Tax Year 2015
Lot Size 10,125 Sqft
Acres 0.23
Lot Dimensions 75X135
Property Description
First floor living at it's finest!!! This immaculate ranch style home offers 3 bedrooms, 2 baths plus a 2 car garage and expanded driveway. Enter through the foyer and you will notice the gleaming hardwood floors that expand throughout the great room with cathedral ceilings and beautiful marble, gas fireplace. Make your way to the open kitchen with upgraded 42" cabinets, stainless steel appliances, and pantry. Enjoy mornings in the breakfast area with sliders to the backyard. Dining room is located off of the kitchen and has large windows allowing natural light to flow through. The spacious master bedroom features cathedral ceilings, a walk-in closet and full bath with dual vanity and tile bath. Laundry room is conveniently located on the main level of the home. The unfinished basement offers plenty of storage space, and if finished would add tons of entertaining and living space. To complete this home is the large "no maintenance" trex deck that walks down to the fenced yard with shed. Come take a tour, you will not be disappointed! Home is short sale being sold AS-IS, inspections are for information purposes only. Buyer is to pay 3% negotiating fee to CK Capital Management.
Location
State DE
County Kent
Area Capital (30802)
Zoning AC
Rooms
Other Rooms Living Room, Dining Room, Primary Bedroom, Bedroom 2, Kitchen, Bedroom 1
Basement Full, Unfinished
Interior
Interior Features Primary Bath(s), Butlers Pantry, Ceiling Fan(s), Dining Area
Hot Water Natural Gas
Heating Gas, Forced Air
Cooling Central A/C
Flooring Wood, Fully Carpeted, Vinyl
Fireplaces Number 1
Fireplaces Type Gas/Propane
Equipment Dishwasher, Built-In Microwave
Fireplace Y
Appliance Dishwasher, Built-In Microwave
Heat Source Natural Gas
Laundry Main Floor
Exterior
Exterior Feature Deck(s)
Garage Spaces 5.0
Fence Other
Water Access N
Accessibility None
Porch Deck(s)
Attached Garage 2
Total Parking Spaces 5
Garage Y
Building
Story 1
Foundation Concrete Perimeter
Sewer Public Sewer
Water Public
Architectural Style Ranch/Rambler
Level or Stories 1
Additional Building Above Grade
Structure Type Cathedral Ceilings,9'+ Ceilings
New Construction N
Schools
School District Capital
Others
Tax ID LC-00-03703-01-1800-000
Ownership Fee Simple
Acceptable Financing Conventional, FHA 203(b), USDA
Listing Terms Conventional, FHA 203(b), USDA
Financing Conventional,FHA 203(b),USDA
Special Listing Condition Short Sale
Read Less Info
Want to know what your home might be worth? Contact us for a FREE valuation!

Our team is ready to help you sell your home for the highest possible price ASAP

Bought with Maria C. Bennett • NextRE-Dover
GET MORE INFORMATION
Broker-Owner | Lic# RM423246






