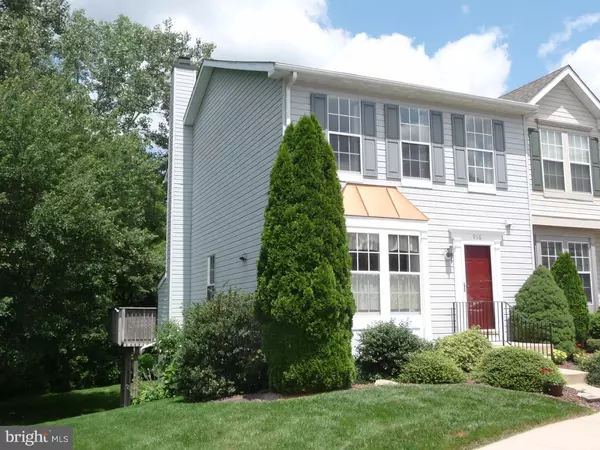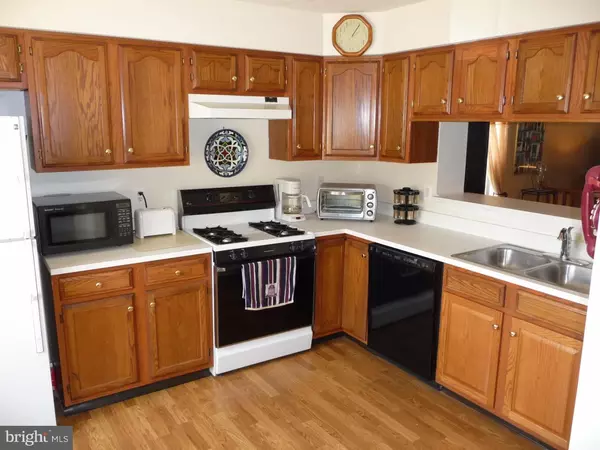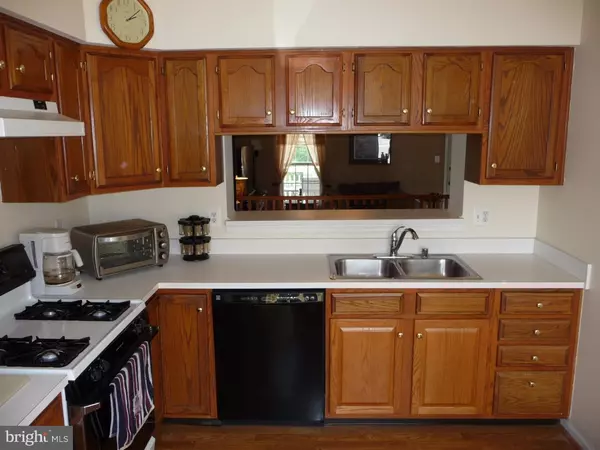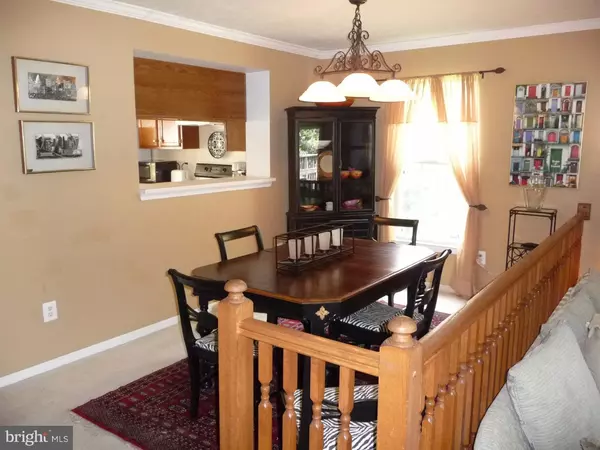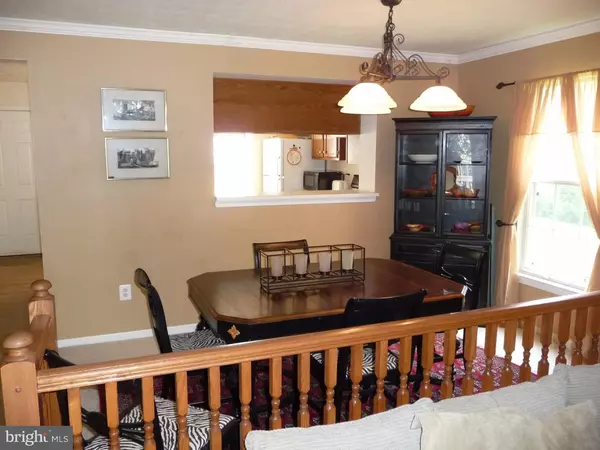$222,000
$234,900
5.5%For more information regarding the value of a property, please contact us for a free consultation.
3 Beds
2 Baths
1,875 SqFt
SOLD DATE : 09/25/2015
Key Details
Sold Price $222,000
Property Type Townhouse
Sub Type End of Row/Townhouse
Listing Status Sold
Purchase Type For Sale
Square Footage 1,875 sqft
Price per Sqft $118
Subdivision The Ridge
MLS Listing ID 1002658830
Sold Date 09/25/15
Style Colonial
Bedrooms 3
Full Baths 1
Half Baths 1
HOA Fees $150/mo
HOA Y/N Y
Abv Grd Liv Area 1,875
Originating Board TREND
Year Built 1993
Annual Tax Amount $2,203
Tax Year 2014
Lot Size 4,356 Sqft
Acres 0.1
Lot Dimensions 18X127
Property Description
Don't miss out on this Great opportunity to own a rarely available, 3BR, End Unit Townhome in the popular Community of The Ridge. This home has been maintained by the original owners over the past 22 years. The Gas Heater, Central Air, and Water Heater were all replaced 2 years ago. This Home features a spacious Kitchen w/ pass-thru to the Dining Room. The first floor also boasts a powder room, a Dining Room, and Step-Down Living Room with crown Molding and a door leading out to a rear deack overlooking the plush rear and side yards perfect for all kinds of outdoor activities. Upstairs, There are 3 bedrooms, including a Master with a walk-in closet and 2 addtl' closets so the Walk-In could easily be turned into a Master Bathroom as many people have done. Downstairs, the walk-out basement is finished and features a spacious Family room w/ Fireplace. There is also an unfinished utility room in the basement which offers lots of storage space. The $150/month Fee INCLUDES Common area maintenance, LAWN SERVICE, Trash removal, Snow removal, CLUB HOUSE W/ FITNESS CENTER, TENNIS, AND POOL MEMBERSHIP.. Not too many communities offer perks like that!! Schedule your Showing Today!!
Location
State DE
County New Castle
Area Newark/Glasgow (30905)
Zoning NCTH
Rooms
Other Rooms Living Room, Dining Room, Primary Bedroom, Bedroom 2, Kitchen, Family Room, Bedroom 1, Attic
Basement Full, Outside Entrance, Fully Finished
Interior
Interior Features Ceiling Fan(s), Kitchen - Eat-In
Hot Water Natural Gas
Heating Gas, Forced Air
Cooling Central A/C
Flooring Wood, Fully Carpeted, Tile/Brick
Fireplaces Number 1
Equipment Oven - Self Cleaning, Dishwasher, Disposal
Fireplace Y
Appliance Oven - Self Cleaning, Dishwasher, Disposal
Heat Source Natural Gas
Laundry Basement
Exterior
Garage Spaces 2.0
Utilities Available Cable TV
Amenities Available Tennis Courts, Club House
Water Access N
Roof Type Pitched,Shingle
Accessibility None
Total Parking Spaces 2
Garage N
Building
Lot Description Corner, Rear Yard, SideYard(s)
Story 2
Foundation Brick/Mortar
Sewer Public Sewer
Water Public
Architectural Style Colonial
Level or Stories 2
Additional Building Above Grade
New Construction N
Schools
School District Red Clay Consolidated
Others
HOA Fee Include Common Area Maintenance,Lawn Maintenance,Snow Removal,Trash,Pool(s)
Tax ID 08-030.10-260
Ownership Fee Simple
Acceptable Financing Conventional, VA, FHA 203(b)
Listing Terms Conventional, VA, FHA 203(b)
Financing Conventional,VA,FHA 203(b)
Read Less Info
Want to know what your home might be worth? Contact us for a FREE valuation!

Our team is ready to help you sell your home for the highest possible price ASAP

Bought with Michael J McCullough • Long & Foster Real Estate, Inc.
GET MORE INFORMATION
Broker-Owner | Lic# RM423246


